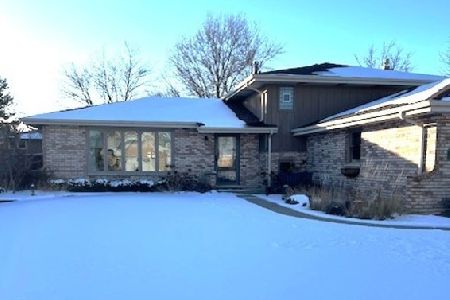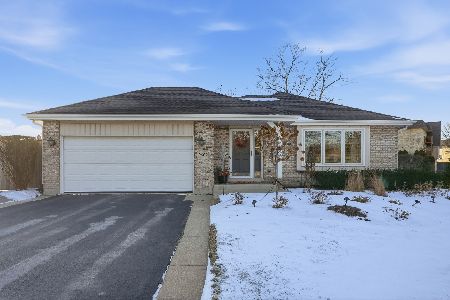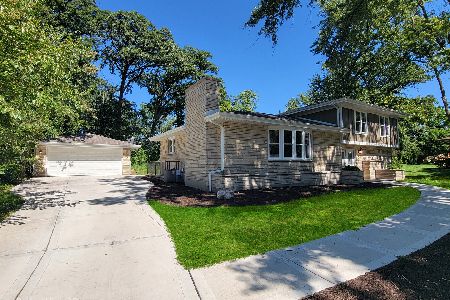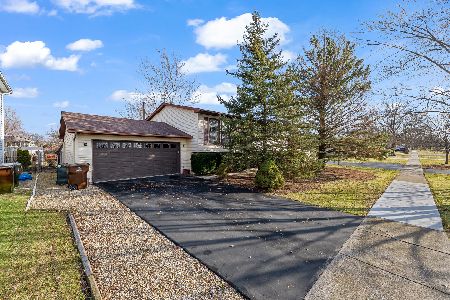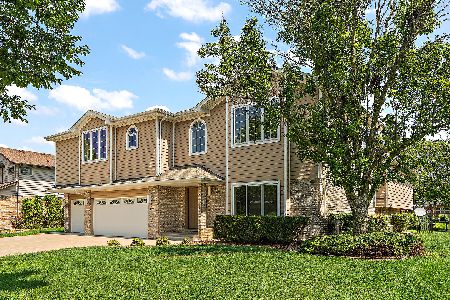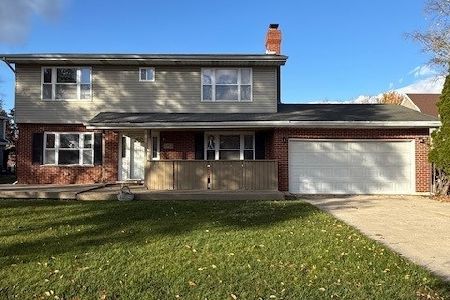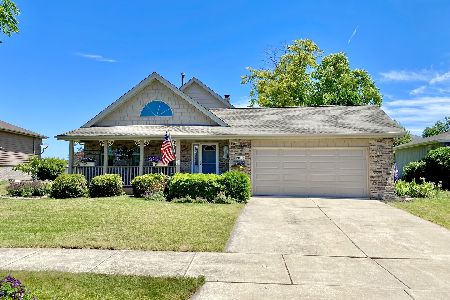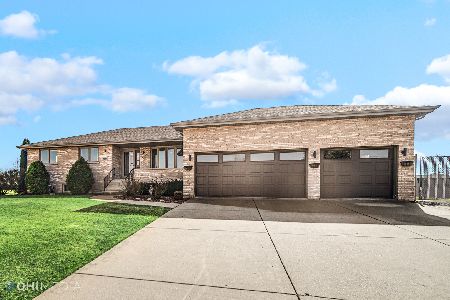19817 Catherine Lane, Mokena, Illinois 60448
$337,000
|
Sold
|
|
| Status: | Closed |
| Sqft: | 2,191 |
| Cost/Sqft: | $148 |
| Beds: | 4 |
| Baths: | 3 |
| Year Built: | 1993 |
| Property Taxes: | $7,967 |
| Days On Market: | 1968 |
| Lot Size: | 0,40 |
Description
It has been 27 years of love, wonderful neighbors and enjoying many a ballgame in this beautifully cared for, looks like a tri-level but feels like a forester, home. With a few tears, this homeowner is moving on to their next chapter hoping a new family will make as many wonderful memories. The pictures understate the beauty of this home. With a backyard overlooking the wonderful Green Meadows Park, much love has been poured into every piece of landscaping earning this home the distinguished 2019 Mokena Beautification Award. Large in size, with an open concept feel, Updated throughout, with four bedrooms, three full baths, formal living/dining room, updated kitchen, oversized family room with fireplace and a finished basement. Some extra features include: whole house fan, heated floors in the lower level and basement, sprinkler system, surround sound in the family room, and insulation in all walls and ceilings. Roof/windows/HVAC/Skylights/siding/ and appliances all under 7 years old. Perfect home for quarantining or working from home. Not one to miss!
Property Specifics
| Single Family | |
| — | |
| Quad Level | |
| 1993 | |
| Partial | |
| — | |
| No | |
| 0.4 |
| Will | |
| — | |
| — / Not Applicable | |
| None | |
| Lake Michigan | |
| Public Sewer | |
| 10863140 | |
| 9090847600600000 |
Nearby Schools
| NAME: | DISTRICT: | DISTANCE: | |
|---|---|---|---|
|
High School
Lincoln-way Central High School |
210 | Not in DB | |
Property History
| DATE: | EVENT: | PRICE: | SOURCE: |
|---|---|---|---|
| 27 Oct, 2020 | Sold | $337,000 | MRED MLS |
| 21 Sep, 2020 | Under contract | $324,900 | MRED MLS |
| 18 Sep, 2020 | Listed for sale | $324,900 | MRED MLS |
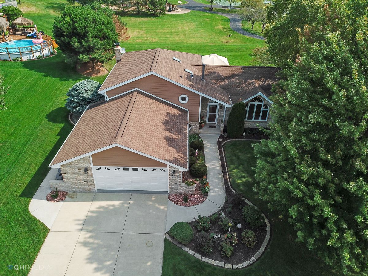
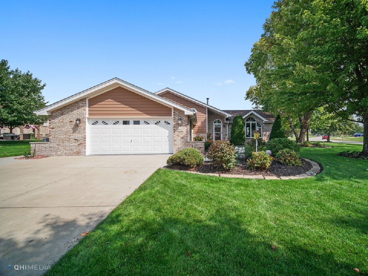
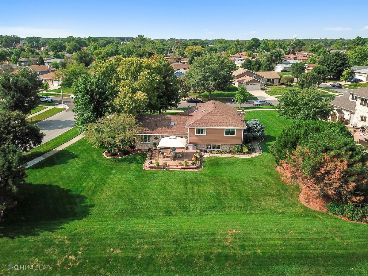
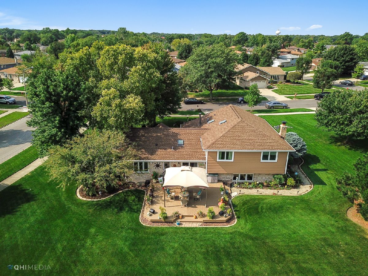
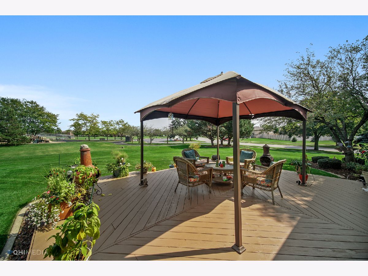
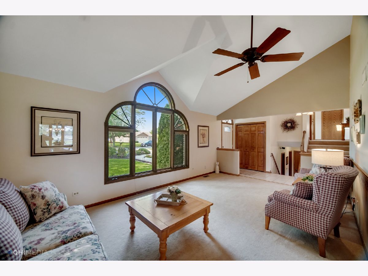
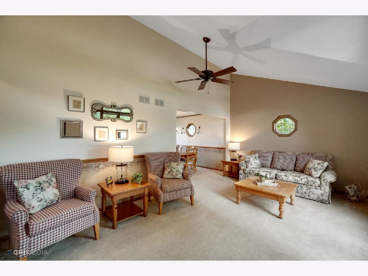
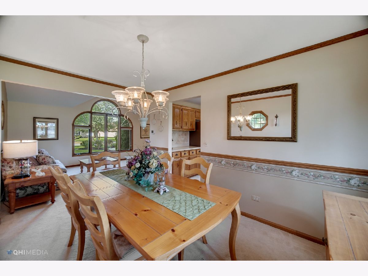
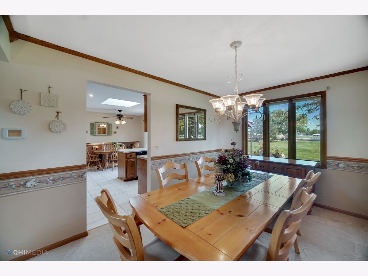
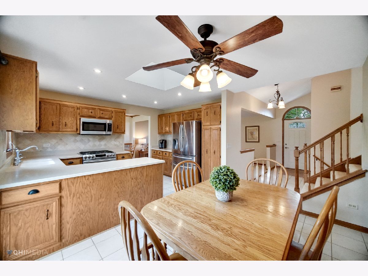
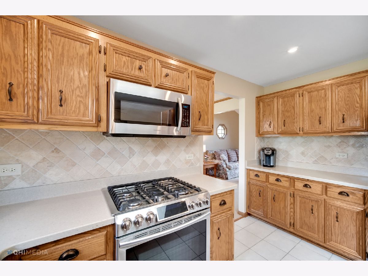
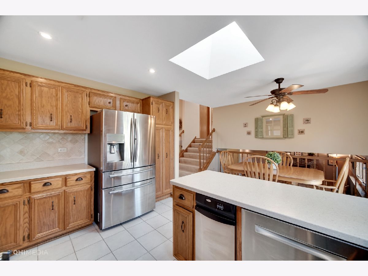
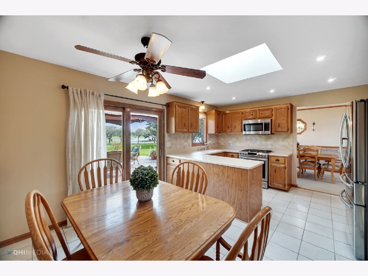
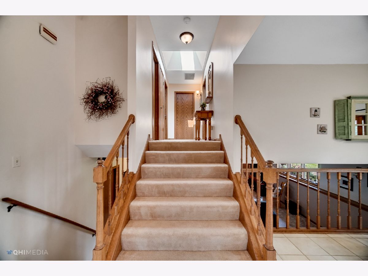
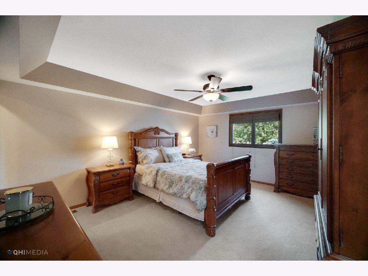
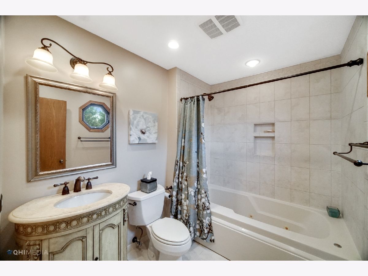
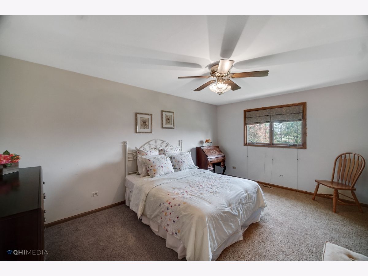
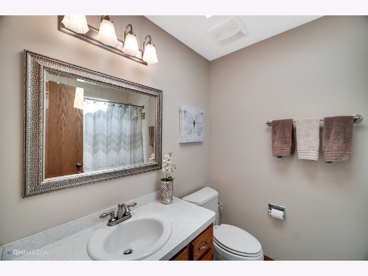
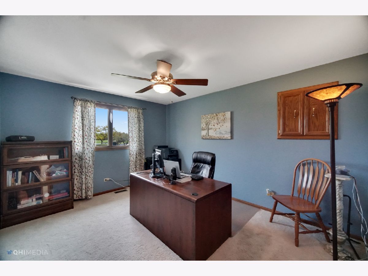
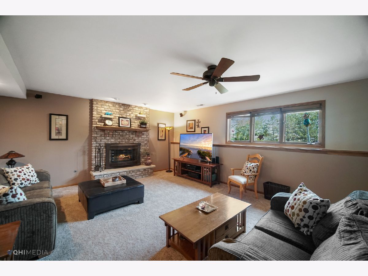
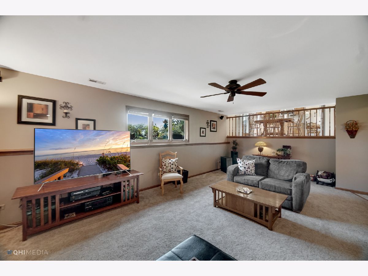
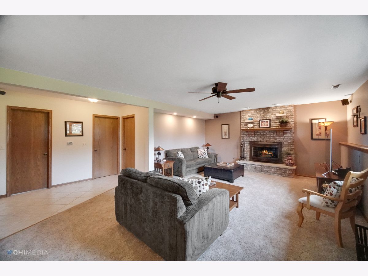
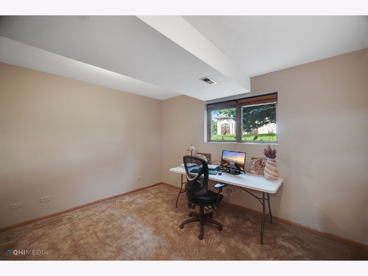
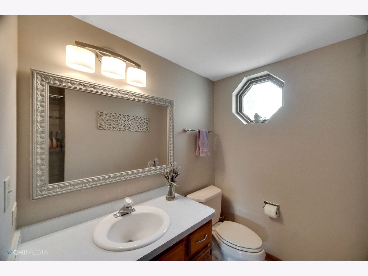
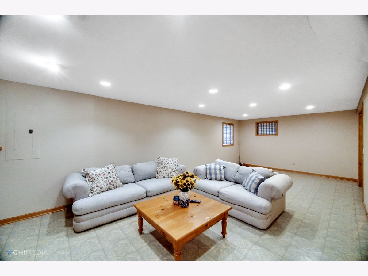
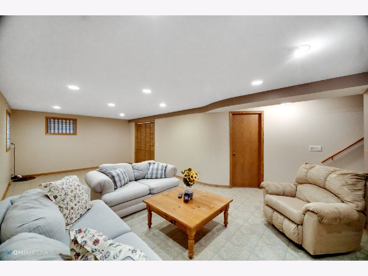
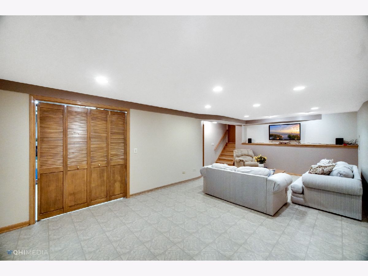
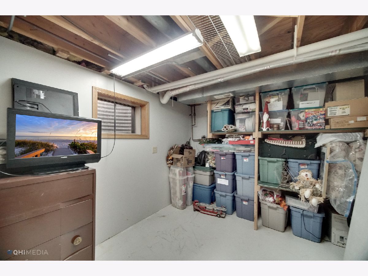
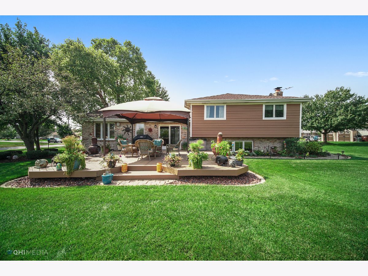
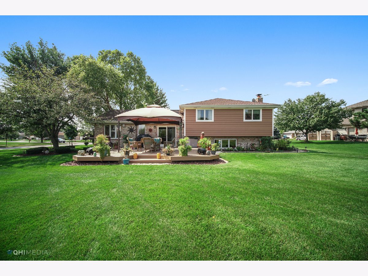
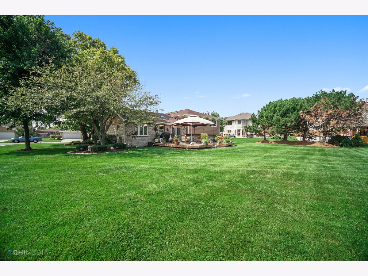
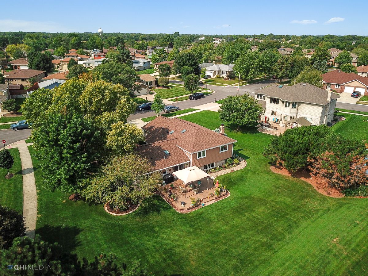
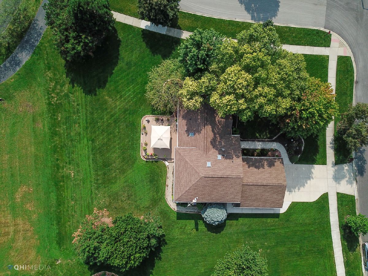
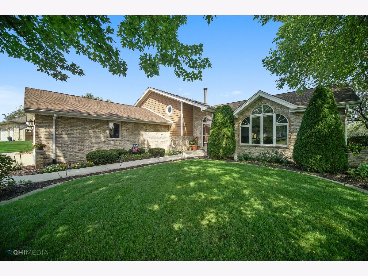
Room Specifics
Total Bedrooms: 4
Bedrooms Above Ground: 4
Bedrooms Below Ground: 0
Dimensions: —
Floor Type: Carpet
Dimensions: —
Floor Type: Carpet
Dimensions: —
Floor Type: Carpet
Full Bathrooms: 3
Bathroom Amenities: Whirlpool,Separate Shower
Bathroom in Basement: 0
Rooms: Eating Area,Recreation Room,Storage
Basement Description: Finished
Other Specifics
| 2.5 | |
| Concrete Perimeter | |
| — | |
| Deck, Porch | |
| Corner Lot,Irregular Lot,Landscaped,Park Adjacent,Mature Trees,Backs to Public GRND,Outdoor Lighting,Sidewalks,Streetlights | |
| 93 X 145 X 149 X 150 | |
| — | |
| Full | |
| Vaulted/Cathedral Ceilings, Skylight(s), Heated Floors, Drapes/Blinds, Separate Dining Room | |
| Range, Microwave, Dishwasher, Refrigerator, Disposal, Trash Compactor, Stainless Steel Appliance(s) | |
| Not in DB | |
| Park, Sidewalks, Street Lights, Street Paved | |
| — | |
| — | |
| Wood Burning, Gas Starter |
Tax History
| Year | Property Taxes |
|---|---|
| 2020 | $7,967 |
Contact Agent
Nearby Similar Homes
Nearby Sold Comparables
Contact Agent
Listing Provided By
RE/MAX 10

