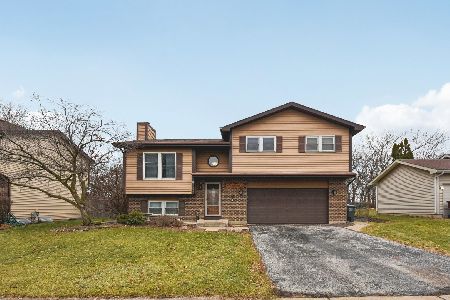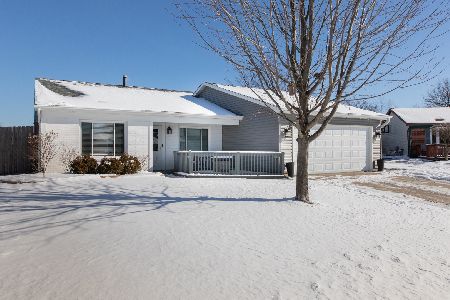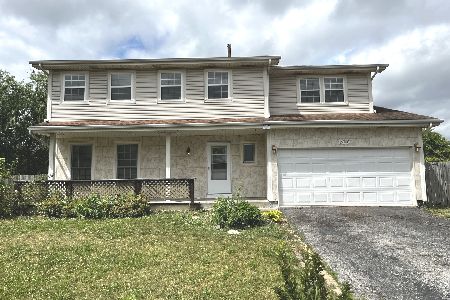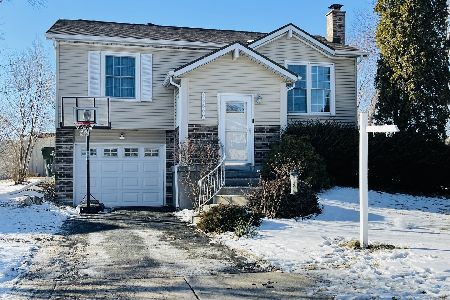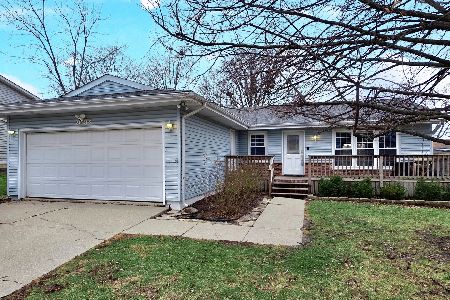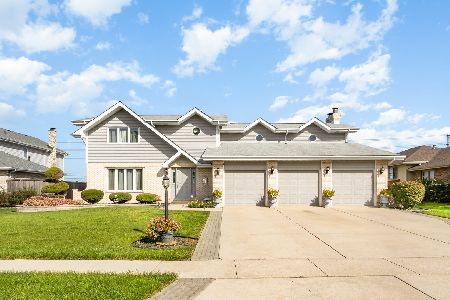19819 Farmington Lane, Frankfort, Illinois 60423
$231,000
|
Sold
|
|
| Status: | Closed |
| Sqft: | 1,700 |
| Cost/Sqft: | $135 |
| Beds: | 3 |
| Baths: | 2 |
| Year Built: | 1980 |
| Property Taxes: | $5,554 |
| Days On Market: | 2496 |
| Lot Size: | 0,15 |
Description
Beautiful 3 Bedroom, 2 Bath Tri-Level Home on Quiet Street in Lincoln-Way School District. This Open Floorplan Home Features an Updated Kitchen with 42" Raised Panel Oak Cabinets, Granite Countertops and Stainless-Steel Appliances. The Main Level also has a Welcoming Living Room that Flows into the Dining Room. The Upper level has 3 Large Bedrooms, all with Hardwood Floors, and a Full Bath. The Lower Level has a Cozy Family Room, Office/Den with Hardwood Floors, Full Bath and Laundry Area. The Fenced in Yard has a Wooden Deck, Above Ground Pool, Storage Shed, Paver Patio with Custom Seating and Cement Pad and Hook Ups for Future Hot Tub. Other Features Include a 1 Car Garage, Ceiling Fans in All Bedrooms and Office, 1700 Square Feet of Living Space, Newer Appliances, New Roof 2014, New Furnace 2015, New Fence 2016, New Water Softener 2016, and Cement Crawl Space with Shelving. Minutes to I-80 and Metra Parking, Restaurants and Shopping. Award Winning Schools!
Property Specifics
| Single Family | |
| — | |
| Tri-Level | |
| 1980 | |
| None | |
| — | |
| No | |
| 0.15 |
| Will | |
| Frankfort Square | |
| 0 / Not Applicable | |
| None | |
| Community Well | |
| Public Sewer | |
| 10340361 | |
| 1909123040070000 |
Nearby Schools
| NAME: | DISTRICT: | DISTANCE: | |
|---|---|---|---|
|
High School
Lincoln-way East High School |
210 | Not in DB | |
Property History
| DATE: | EVENT: | PRICE: | SOURCE: |
|---|---|---|---|
| 31 Aug, 2011 | Sold | $187,500 | MRED MLS |
| 16 Aug, 2011 | Under contract | $199,900 | MRED MLS |
| 11 Jul, 2011 | Listed for sale | $199,900 | MRED MLS |
| 13 Jun, 2019 | Sold | $231,000 | MRED MLS |
| 14 Apr, 2019 | Under contract | $229,900 | MRED MLS |
| 11 Apr, 2019 | Listed for sale | $229,900 | MRED MLS |
Room Specifics
Total Bedrooms: 3
Bedrooms Above Ground: 3
Bedrooms Below Ground: 0
Dimensions: —
Floor Type: Hardwood
Dimensions: —
Floor Type: Hardwood
Full Bathrooms: 2
Bathroom Amenities: —
Bathroom in Basement: 0
Rooms: Office
Basement Description: Crawl
Other Specifics
| 1 | |
| Concrete Perimeter | |
| Asphalt | |
| Deck, Brick Paver Patio, Above Ground Pool | |
| Fenced Yard | |
| 60 X 116 | |
| Unfinished | |
| None | |
| Skylight(s), Hardwood Floors, Wood Laminate Floors | |
| Range, Microwave, Dishwasher, Refrigerator, Washer, Dryer, Stainless Steel Appliance(s), Water Softener Owned | |
| Not in DB | |
| Sidewalks, Street Lights, Street Paved | |
| — | |
| — | |
| — |
Tax History
| Year | Property Taxes |
|---|---|
| 2011 | $4,660 |
| 2019 | $5,554 |
Contact Agent
Nearby Similar Homes
Nearby Sold Comparables
Contact Agent
Listing Provided By
Century 21 Pride Realty

