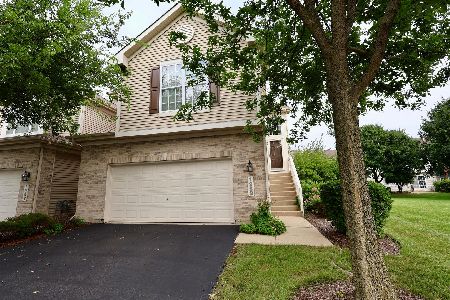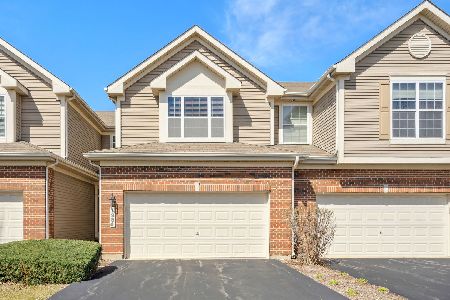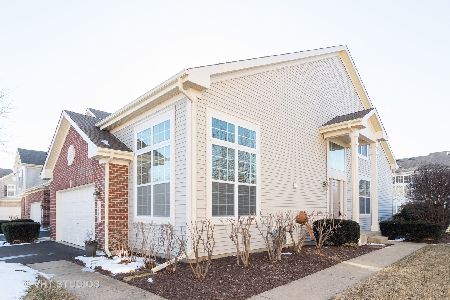1982 Fountain Grass Circle, Bartlett, Illinois 60103
$229,000
|
Sold
|
|
| Status: | Closed |
| Sqft: | 1,782 |
| Cost/Sqft: | $132 |
| Beds: | 3 |
| Baths: | 3 |
| Year Built: | 2005 |
| Property Taxes: | $5,197 |
| Days On Market: | 3435 |
| Lot Size: | 0,00 |
Description
LOW MILES ON THIS PRISTINE 1 OWNER 1800 SQ FT 3BR 3BATH BEAUTY! 11 YR OLD END UNIT SPLIT LEVEL STYLE TOWNHOME WITH WALKOUT LOWER LEVEL OFFERS STYLISH MAINTENANCE FREE LIVING. GRAND & OPEN ENTRY FOYER INTRODUCES YOU TO SPACIOUS AND BRIGHT HOME FEATURING VAULTED CEILING, RECESSED LIGHTING. OAK FINISHES, FIREPLACE, PATIO & BALCONY. MODERN KITCHEN FULLY APPLIANCED WITH 42" MAPLE CABINETS & CORIAN COUNTERTOPS. MASTER BR FEATURES TRAYED CEILING, FULL PVT BATH W/DBL BOWL VANITY, SEPARATE SHOWER, WHIRLPOOL TUB & WALK IN CLOSET. MORE AMAZING SOCIAL SPACE IN FINISHED WALKOUT LL WITH OAK FLOORS, FULL BATH & 3RD BR/OFFICE. SUB BASEMENT TOO...TONS OF STORAGE OR FINISH TO YOUR LIKING. ROUGHED FOR ANOTHER BATH. 2 CAR ATTACHED GARAGE. ENERGY EFF HEAT & HWH. HERONS LANDING IS A NICE BLEND OF UPSCALE TOWNHOMES & 3000+ SQ FT SINGLE FAMILY HOMES. TAKE THE TOUR TO EXPERIENCE THIS TERRIFIC HOME.
Property Specifics
| Condos/Townhomes | |
| 2 | |
| — | |
| 2005 | |
| Partial | |
| MADISON | |
| No | |
| — |
| Cook | |
| Herons Landing | |
| 203 / Monthly | |
| Insurance,Exterior Maintenance,Lawn Care,Snow Removal | |
| Public | |
| Public Sewer | |
| 09330891 | |
| 06312080441054 |
Nearby Schools
| NAME: | DISTRICT: | DISTANCE: | |
|---|---|---|---|
|
Grade School
Nature Ridge Elementary School |
46 | — | |
|
Middle School
Kenyon Woods Middle School |
46 | Not in DB | |
|
High School
South Elgin High School |
46 | Not in DB | |
Property History
| DATE: | EVENT: | PRICE: | SOURCE: |
|---|---|---|---|
| 18 Oct, 2016 | Sold | $229,000 | MRED MLS |
| 6 Sep, 2016 | Under contract | $234,900 | MRED MLS |
| 31 Aug, 2016 | Listed for sale | $234,900 | MRED MLS |
Room Specifics
Total Bedrooms: 3
Bedrooms Above Ground: 3
Bedrooms Below Ground: 0
Dimensions: —
Floor Type: Carpet
Dimensions: —
Floor Type: Hardwood
Full Bathrooms: 3
Bathroom Amenities: Whirlpool,Separate Shower,Double Sink
Bathroom in Basement: 0
Rooms: Foyer
Basement Description: Unfinished,Sub-Basement
Other Specifics
| 2 | |
| Concrete Perimeter | |
| Side Drive | |
| Balcony, Patio, End Unit | |
| — | |
| COMMON GROUNDS | |
| — | |
| Full | |
| Vaulted/Cathedral Ceilings, Hardwood Floors, First Floor Bedroom, First Floor Full Bath, Laundry Hook-Up in Unit, Storage | |
| Range, Microwave, Dishwasher, Refrigerator, Washer, Dryer, Disposal | |
| Not in DB | |
| — | |
| — | |
| — | |
| Gas Log |
Tax History
| Year | Property Taxes |
|---|---|
| 2016 | $5,197 |
Contact Agent
Nearby Sold Comparables
Contact Agent
Listing Provided By
RE/MAX Unlimited Northwest






