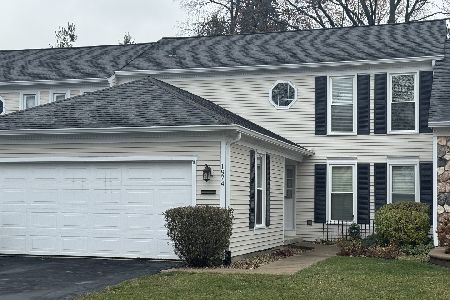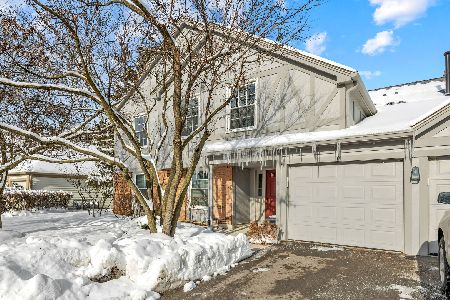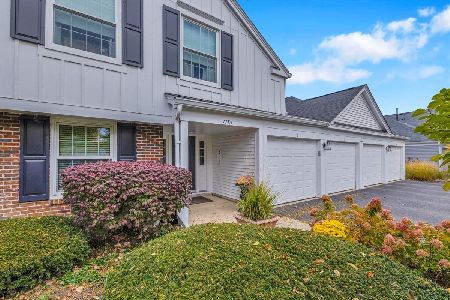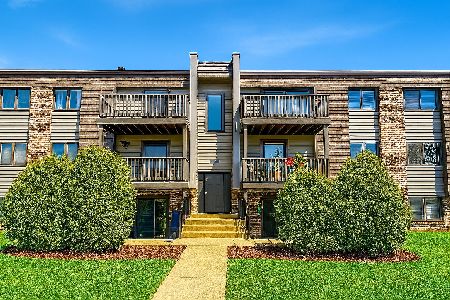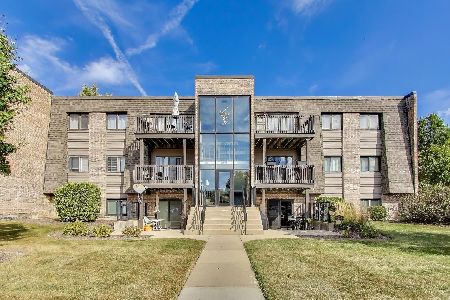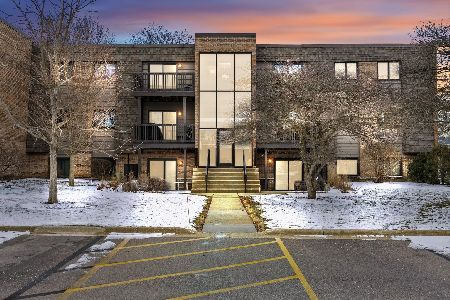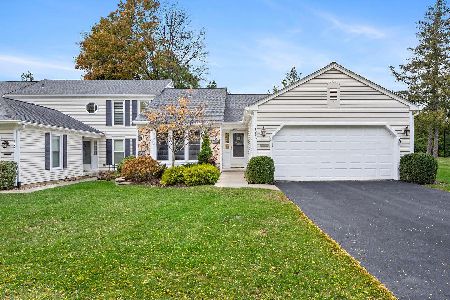1982 Wexford Circle, Wheaton, Illinois 60189
$319,000
|
Sold
|
|
| Status: | Closed |
| Sqft: | 1,440 |
| Cost/Sqft: | $233 |
| Beds: | 2 |
| Baths: | 3 |
| Year Built: | 1985 |
| Property Taxes: | $5,997 |
| Days On Market: | 5907 |
| Lot Size: | 0,00 |
Description
End ranch unit w/spacious deck overlooks Marionjoy.Great Room has cath clg., hardwood floor,frpl and 2 SGD leading to deck.Huge fin bsmt featuring Family Rm , 3rd Bed/Office 1/2 Bath. Beautiful condition, recently painted throughout. M/Bath updated w/5' seated shower. New cpt. in Bedrms. Storm windows replaced as well as Sliding Glass Doors.Lots of storage throughout. Located near tennis court and Hurley gardens
Property Specifics
| Condos/Townhomes | |
| — | |
| — | |
| 1985 | |
| Full | |
| RANCH | |
| No | |
| — |
| Du Page | |
| Adare Farms | |
| 246 / — | |
| Insurance,Exterior Maintenance,Lawn Care,Snow Removal | |
| Lake Michigan | |
| Public Sewer | |
| 07391494 | |
| 0519207017 |
Nearby Schools
| NAME: | DISTRICT: | DISTANCE: | |
|---|---|---|---|
|
Grade School
Madison Elementary School |
200 | — | |
|
Middle School
Hubble Middle School |
200 | Not in DB | |
|
High School
Wheaton Warrenville South H S |
200 | Not in DB | |
Property History
| DATE: | EVENT: | PRICE: | SOURCE: |
|---|---|---|---|
| 24 May, 2011 | Sold | $319,000 | MRED MLS |
| 12 Apr, 2011 | Under contract | $334,900 | MRED MLS |
| — | Last price change | $339,900 | MRED MLS |
| 1 Dec, 2009 | Listed for sale | $368,000 | MRED MLS |
Room Specifics
Total Bedrooms: 3
Bedrooms Above Ground: 2
Bedrooms Below Ground: 1
Dimensions: —
Floor Type: Carpet
Dimensions: —
Floor Type: Carpet
Full Bathrooms: 3
Bathroom Amenities: —
Bathroom in Basement: 1
Rooms: —
Basement Description: Finished
Other Specifics
| 2 | |
| Concrete Perimeter | |
| Asphalt | |
| End Unit | |
| — | |
| COMMON | |
| — | |
| Full | |
| Laundry Hook-Up in Unit | |
| Range, Dishwasher, Refrigerator, Bar Fridge | |
| Not in DB | |
| — | |
| — | |
| None | |
| Wood Burning |
Tax History
| Year | Property Taxes |
|---|---|
| 2011 | $5,997 |
Contact Agent
Nearby Similar Homes
Nearby Sold Comparables
Contact Agent
Listing Provided By
Lawrence C.Kammes. REALTOR

