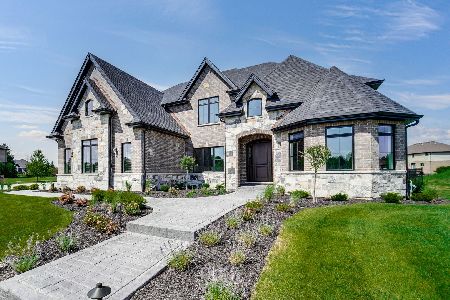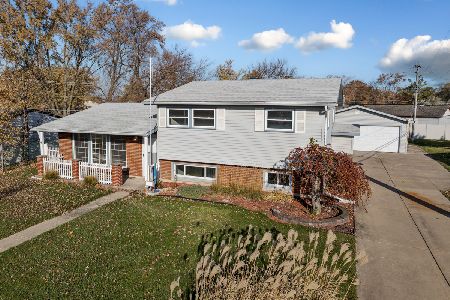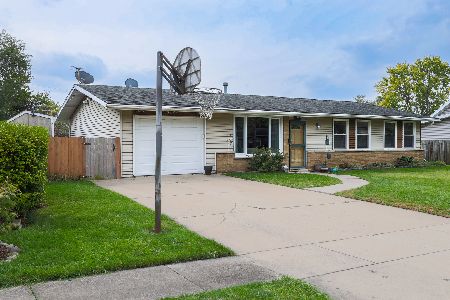19827 Longmeadow Drive, Tinley Park, Illinois 60487
$399,900
|
Sold
|
|
| Status: | Closed |
| Sqft: | 2,900 |
| Cost/Sqft: | $138 |
| Beds: | 5 |
| Baths: | 3 |
| Year Built: | 2013 |
| Property Taxes: | $12,665 |
| Days On Market: | 2429 |
| Lot Size: | 0,34 |
Description
GORGEOUS 6 YEARS YOUNG OPEN CONCEPT 2 STORY ON OVERSIZED LOT!! 5 Bedrooms - 2.5 baths. 3 car garage. Enormous full bsmt. w/roughed in plumbing for bath. Amazing staircase! Real HW floors in kitchen, 1/2 bath & foyer. Low E Clad windows. 2 panel white doors/trim. Spacious eat-in kit. w/plenty of granite count./SS appl./upgraded cabinets. FR has Heat & Glo FP w/marble surround & mantle plus x-wide patio door that leads to your 15x15 patio & XL backyard. Custom Hunter Douglas blinds throughout ($6000). Ext. lighting/landscaping ($8000). Int. painting ($3000). Master has large WIC, cath. ceil., & master bath w/vaulted ceil./upgraded cab./dual sinks/sep. shower/whirlpool tub/designer tile & skylight. Main full bath has upgraded cabinet/skylight. 5th BR on main floor can also be used as an office/playroom/workout room/den. Main floor laundry w/cabinets.Upgraded brick & upgraded arch.roof. 4 ton AC unit. Exc. location near parks, trans., shop., I-80, Metra. Top rated Lincolnway schools!
Property Specifics
| Single Family | |
| — | |
| — | |
| 2013 | |
| Full | |
| CRANNA II | |
| No | |
| 0.34 |
| Will | |
| Brookside Meadows | |
| 0 / Not Applicable | |
| None | |
| Lake Michigan | |
| Public Sewer | |
| 10405250 | |
| 0910319024000000 |
Property History
| DATE: | EVENT: | PRICE: | SOURCE: |
|---|---|---|---|
| 14 May, 2014 | Sold | $378,000 | MRED MLS |
| 25 Apr, 2014 | Under contract | $394,900 | MRED MLS |
| 10 Apr, 2014 | Listed for sale | $394,900 | MRED MLS |
| 5 Sep, 2019 | Sold | $399,900 | MRED MLS |
| 25 Jun, 2019 | Under contract | $399,900 | MRED MLS |
| 5 Jun, 2019 | Listed for sale | $399,900 | MRED MLS |
Room Specifics
Total Bedrooms: 5
Bedrooms Above Ground: 5
Bedrooms Below Ground: 0
Dimensions: —
Floor Type: Carpet
Dimensions: —
Floor Type: Carpet
Dimensions: —
Floor Type: Carpet
Dimensions: —
Floor Type: —
Full Bathrooms: 3
Bathroom Amenities: Whirlpool,Separate Shower,Double Sink
Bathroom in Basement: 0
Rooms: Foyer,Walk In Closet,Other Room,Bedroom 5
Basement Description: Unfinished,Bathroom Rough-In,Egress Window
Other Specifics
| 3 | |
| Concrete Perimeter | |
| Concrete | |
| Patio, Storms/Screens | |
| Corner Lot,Landscaped | |
| 100X150 | |
| Unfinished | |
| Full | |
| Vaulted/Cathedral Ceilings, Skylight(s), Hardwood Floors, First Floor Bedroom, First Floor Laundry, Walk-In Closet(s) | |
| Range, Microwave, Dishwasher, Refrigerator, Washer, Dryer, Disposal, Stainless Steel Appliance(s) | |
| Not in DB | |
| Sidewalks, Street Lights, Street Paved | |
| — | |
| — | |
| Gas Starter, Heatilator |
Tax History
| Year | Property Taxes |
|---|---|
| 2019 | $12,665 |
Contact Agent
Nearby Similar Homes
Nearby Sold Comparables
Contact Agent
Listing Provided By
Century 21 Pride Realty






