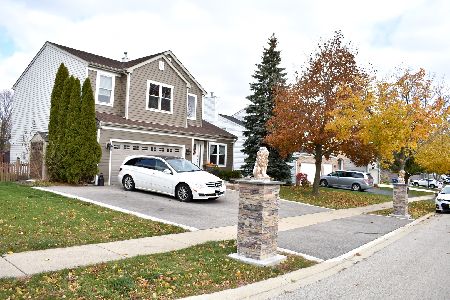1983 Ridgemore Drive, Bartlett, Illinois 60103
$275,000
|
Sold
|
|
| Status: | Closed |
| Sqft: | 2,144 |
| Cost/Sqft: | $131 |
| Beds: | 3 |
| Baths: | 3 |
| Year Built: | 1998 |
| Property Taxes: | $9,329 |
| Days On Market: | 2716 |
| Lot Size: | 0,17 |
Description
This highly desired Westridge home won't last! The two story foyer greets you as you enter the home. Striking brazillian cherry hardwood floors in the living and dining room. The kitchen features 42" cabinets, stainless steel appliances and a sliding glass door to the brick paver patio. The family room is open to the kitchen and has a fireplace. The open floor plan is great for entertaining and everyday living. Enter from the garage into the laundry/mud room. Upstairs, the large master suite features a sitting area, walk-in closet and ensuite with dual vanity, large soaking tub and separate shower. Two other bedrooms and a loft which can easily be converted to a forth bedroom if needed. Tons of opportunity in the unfinished basement. Large fenced backyard. New siding 2016
Property Specifics
| Single Family | |
| — | |
| — | |
| 1998 | |
| Full | |
| — | |
| No | |
| 0.17 |
| Cook | |
| Westridge | |
| 90 / Annual | |
| None | |
| Public | |
| Public Sewer | |
| 10060090 | |
| 06314020200000 |
Nearby Schools
| NAME: | DISTRICT: | DISTANCE: | |
|---|---|---|---|
|
Grade School
Nature Ridge Elementary School |
46 | — | |
|
Middle School
Nature Ridge Elementary School |
46 | Not in DB | |
|
High School
South Elgin High School |
46 | Not in DB | |
Property History
| DATE: | EVENT: | PRICE: | SOURCE: |
|---|---|---|---|
| 9 Oct, 2018 | Sold | $275,000 | MRED MLS |
| 5 Sep, 2018 | Under contract | $279,900 | MRED MLS |
| 23 Aug, 2018 | Listed for sale | $279,900 | MRED MLS |
Room Specifics
Total Bedrooms: 3
Bedrooms Above Ground: 3
Bedrooms Below Ground: 0
Dimensions: —
Floor Type: Carpet
Dimensions: —
Floor Type: Carpet
Full Bathrooms: 3
Bathroom Amenities: Separate Shower,Double Sink,Soaking Tub
Bathroom in Basement: 0
Rooms: Eating Area,Loft,Foyer
Basement Description: Unfinished
Other Specifics
| 2 | |
| — | |
| — | |
| Brick Paver Patio | |
| Fenced Yard | |
| 115X64 | |
| — | |
| Full | |
| Hardwood Floors, First Floor Laundry | |
| Range, Microwave, Dishwasher, Refrigerator, Disposal, Stainless Steel Appliance(s) | |
| Not in DB | |
| Park, Sidewalks, Street Paved | |
| — | |
| — | |
| Wood Burning |
Tax History
| Year | Property Taxes |
|---|---|
| 2018 | $9,329 |
Contact Agent
Nearby Sold Comparables
Contact Agent
Listing Provided By
Redfin Corporation






