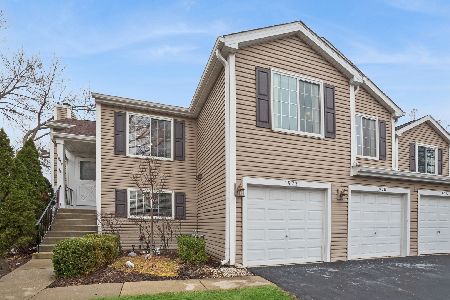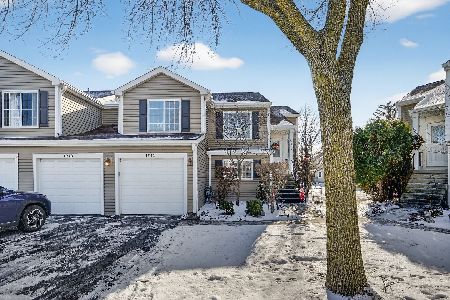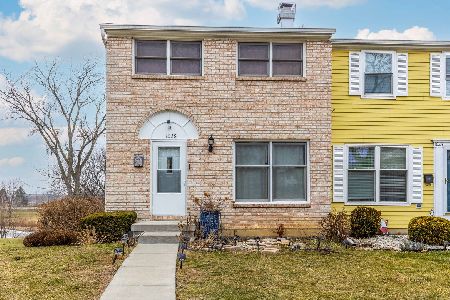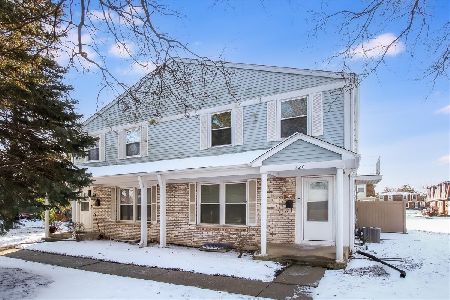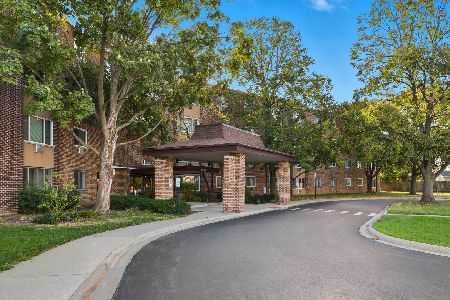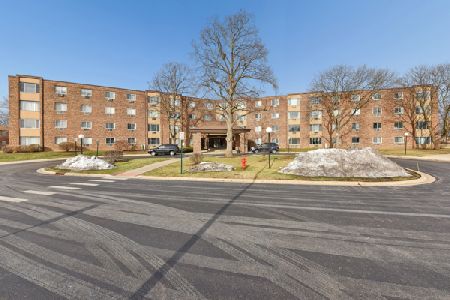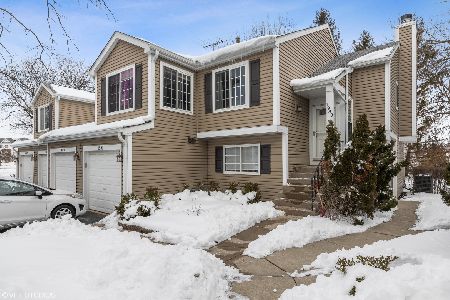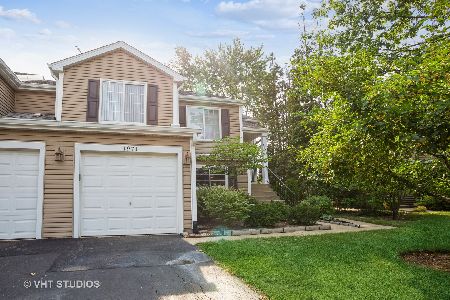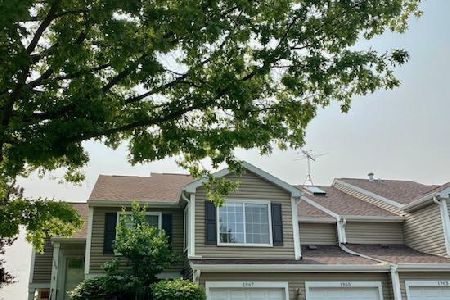1983 Windsong Drive, Schaumburg, Illinois 60194
$199,000
|
Sold
|
|
| Status: | Closed |
| Sqft: | 1,200 |
| Cost/Sqft: | $166 |
| Beds: | 2 |
| Baths: | 2 |
| Year Built: | 1989 |
| Property Taxes: | $3,270 |
| Days On Market: | 2493 |
| Lot Size: | 0,00 |
Description
All the space of a home without all the maintenance! End unit with private entrance in desirable Windsong subdivision! 2 story foyer welcomes you home! Sun drenched living room features vaulted ceilings, 2 sky lights, sliding door to deck, & eye catching fireplace! Eat in kitchen shows off updated cabinetry, new dishwasher, granite counters, closet pantry & over looks dining room! Master suite boasts soaring ceilings, walk in closet, & private bath with soaking tub, separate shower & double sink vanity! 2 bedroom with tons of storage & built in storage! Other features include newer washer/dryer, new light fixtures throughout, fresh neutral paint, wood laminate flooring, new water heater, newer windows, & new chimney cap! Great location~ in the heart of Schaumburg off of Golf Rd! Don't pass this one up!
Property Specifics
| Condos/Townhomes | |
| 1 | |
| — | |
| 1989 | |
| None | |
| ESSEX | |
| No | |
| — |
| Cook | |
| Windsong | |
| 192 / Monthly | |
| Insurance,Exterior Maintenance,Lawn Care,Snow Removal | |
| Public | |
| Public Sewer | |
| 10323260 | |
| 07182070391120 |
Nearby Schools
| NAME: | DISTRICT: | DISTANCE: | |
|---|---|---|---|
|
Grade School
Blackwell Elementary School |
54 | — | |
|
Middle School
Eisenhower Junior High School |
54 | Not in DB | |
|
High School
Hoffman Estates High School |
211 | Not in DB | |
Property History
| DATE: | EVENT: | PRICE: | SOURCE: |
|---|---|---|---|
| 1 Jul, 2008 | Sold | $227,000 | MRED MLS |
| 2 Apr, 2008 | Under contract | $234,900 | MRED MLS |
| — | Last price change | $239,900 | MRED MLS |
| 7 Aug, 2007 | Listed for sale | $239,900 | MRED MLS |
| 31 May, 2019 | Sold | $199,000 | MRED MLS |
| 8 Apr, 2019 | Under contract | $199,000 | MRED MLS |
| 28 Mar, 2019 | Listed for sale | $199,000 | MRED MLS |
Room Specifics
Total Bedrooms: 2
Bedrooms Above Ground: 2
Bedrooms Below Ground: 0
Dimensions: —
Floor Type: Hardwood
Full Bathrooms: 2
Bathroom Amenities: Whirlpool,Separate Shower,Double Sink
Bathroom in Basement: 0
Rooms: No additional rooms
Basement Description: None
Other Specifics
| 1 | |
| Concrete Perimeter | |
| Asphalt | |
| Balcony, Storms/Screens, End Unit | |
| Cul-De-Sac,Pond(s) | |
| COMMON | |
| — | |
| Full | |
| Vaulted/Cathedral Ceilings, Skylight(s), Hardwood Floors, Laundry Hook-Up in Unit, Storage, Built-in Features | |
| Range, Microwave, Dishwasher, Refrigerator, Washer, Dryer, Disposal | |
| Not in DB | |
| — | |
| — | |
| — | |
| Attached Fireplace Doors/Screen, Gas Starter |
Tax History
| Year | Property Taxes |
|---|---|
| 2008 | $2,749 |
| 2019 | $3,270 |
Contact Agent
Nearby Similar Homes
Nearby Sold Comparables
Contact Agent
Listing Provided By
RE/MAX Suburban

