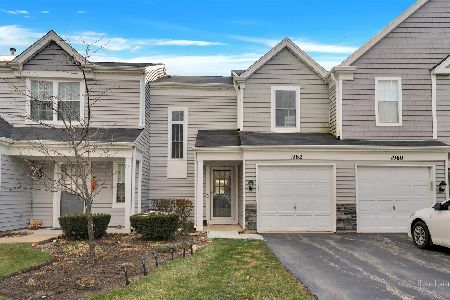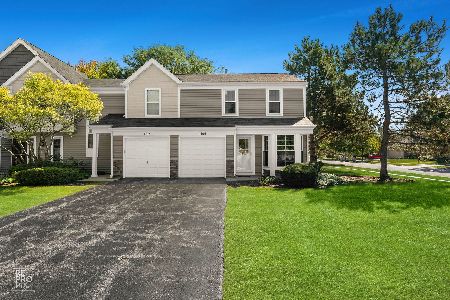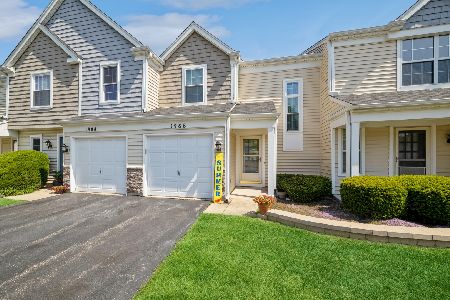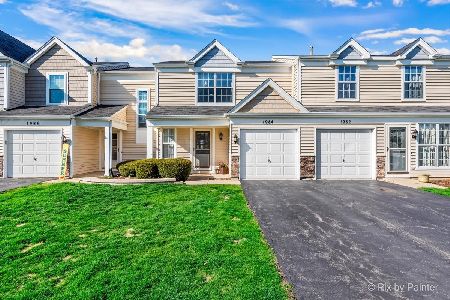1984 College Green Drive, Elgin, Illinois 60123
$165,900
|
Sold
|
|
| Status: | Closed |
| Sqft: | 1,254 |
| Cost/Sqft: | $132 |
| Beds: | 3 |
| Baths: | 2 |
| Year Built: | 1991 |
| Property Taxes: | $3,076 |
| Days On Market: | 2667 |
| Lot Size: | 0,00 |
Description
The Open, Bright Tiled Foyer welcomes all who enter this 2 story 3 bedroom 1.1 bath Townhome with attached garage. Imagine the memories you and your loved ones will make in the open living room with dining and kitchen area adjacent. The Sliding glass door off of the dining area leads to an outdoor yard / sitting area and access to walking paths. On second level there is a nice master bedroom with privacy door to the full bath room. Enjoy 2 more large carpeted bedrooms with closets for storage. This move-in ready home has larger windows thru-out allowing sunlight to fill rooms thru-out the day. Newer furnace and H20 heater. All appliances and microwave are included. Low Hoa fee covers, Lawn care, ext. maintenance, snow removal, common area. This home is FHA, Conventional and VA approved and YES Investors can buy and rent this out for a annual great ROI. Walking distance to Elgin Community College, Shopping, Parks & more. See asap; Seller can include 1 years home warranty, if desired.
Property Specifics
| Condos/Townhomes | |
| 2 | |
| — | |
| 1991 | |
| None | |
| 2 STORY | |
| No | |
| — |
| Kane | |
| — | |
| 150 / Annual | |
| Insurance,Exterior Maintenance,Lawn Care,Snow Removal,Other | |
| Public | |
| Public Sewer | |
| 10107220 | |
| 0628205029 |
Nearby Schools
| NAME: | DISTRICT: | DISTANCE: | |
|---|---|---|---|
|
Grade School
Otter Creek Elementary School |
46 | — | |
|
Middle School
Abbott Middle School |
46 | Not in DB | |
|
High School
South Elgin High School |
46 | Not in DB | |
Property History
| DATE: | EVENT: | PRICE: | SOURCE: |
|---|---|---|---|
| 31 Jan, 2019 | Sold | $165,900 | MRED MLS |
| 8 Jan, 2019 | Under contract | $165,000 | MRED MLS |
| 9 Oct, 2018 | Listed for sale | $165,000 | MRED MLS |
| 26 May, 2023 | Sold | $230,000 | MRED MLS |
| 16 Apr, 2023 | Under contract | $215,000 | MRED MLS |
| 13 Apr, 2023 | Listed for sale | $215,000 | MRED MLS |
Room Specifics
Total Bedrooms: 3
Bedrooms Above Ground: 3
Bedrooms Below Ground: 0
Dimensions: —
Floor Type: Carpet
Dimensions: —
Floor Type: Carpet
Full Bathrooms: 2
Bathroom Amenities: —
Bathroom in Basement: 0
Rooms: Foyer
Basement Description: None
Other Specifics
| 1 | |
| Concrete Perimeter | |
| Asphalt | |
| Porch, Storms/Screens | |
| Common Grounds | |
| 8125 | |
| — | |
| — | |
| Second Floor Laundry, Laundry Hook-Up in Unit, Storage | |
| Range, Microwave, Dishwasher, Refrigerator, Range Hood | |
| Not in DB | |
| — | |
| — | |
| Bike Room/Bike Trails, Storage | |
| — |
Tax History
| Year | Property Taxes |
|---|---|
| 2019 | $3,076 |
| 2023 | $3,634 |
Contact Agent
Nearby Similar Homes
Nearby Sold Comparables
Contact Agent
Listing Provided By
Berkshire Hathaway HomeServices Starck Real Estate







