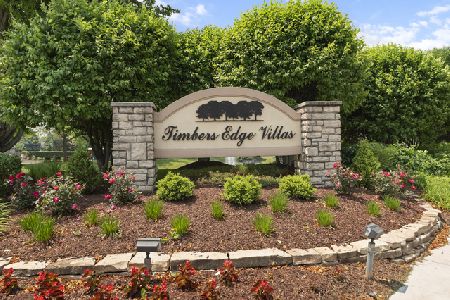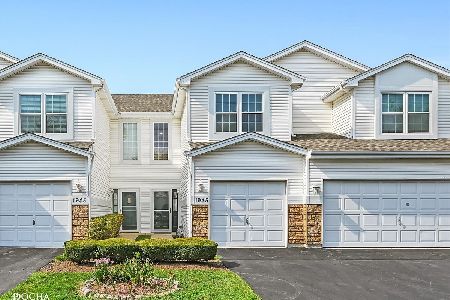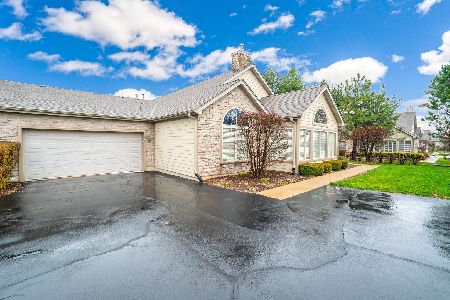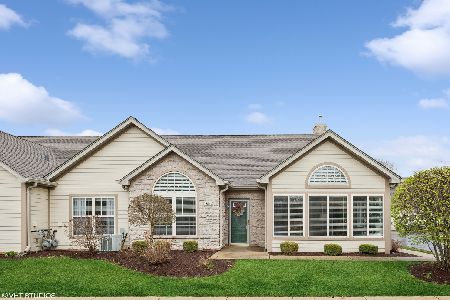1984 Timberview Drive, Joliet, Illinois 60431
$167,000
|
Sold
|
|
| Status: | Closed |
| Sqft: | 1,568 |
| Cost/Sqft: | $107 |
| Beds: | 2 |
| Baths: | 2 |
| Year Built: | 2006 |
| Property Taxes: | $4,089 |
| Days On Market: | 2865 |
| Lot Size: | 0,00 |
Description
Great open floor plan and the convenience of one level of living in this spacious ranch style townhome. This property offers over 1500 sq ft of living space. Vaulted ceilings and a fireplace in the living room area. Ceramic tiled entry. Large sunroom area with wall to wall windows-providing great natural light. Master bedroom suite features a walk in closet and a private full bath. Formal dining room. Tons of cabinet and counter space in the kitchen. 2 Car garage. In unit laundry hook up. Ceramic tiled finishes in both bathrooms. 55 AND OLDER COMMUNITY. Great space for the money!!
Property Specifics
| Condos/Townhomes | |
| 1 | |
| — | |
| 2006 | |
| None | |
| — | |
| No | |
| — |
| Will | |
| — | |
| 200 / Monthly | |
| Insurance,Exterior Maintenance,Snow Removal | |
| Public | |
| Public Sewer | |
| 09905458 | |
| 0603354061400000 |
Property History
| DATE: | EVENT: | PRICE: | SOURCE: |
|---|---|---|---|
| 18 Jun, 2018 | Sold | $167,000 | MRED MLS |
| 18 Apr, 2018 | Under contract | $167,000 | MRED MLS |
| 3 Apr, 2018 | Listed for sale | $167,000 | MRED MLS |
Room Specifics
Total Bedrooms: 2
Bedrooms Above Ground: 2
Bedrooms Below Ground: 0
Dimensions: —
Floor Type: —
Full Bathrooms: 2
Bathroom Amenities: —
Bathroom in Basement: 0
Rooms: No additional rooms
Basement Description: Slab
Other Specifics
| 2 | |
| — | |
| — | |
| — | |
| — | |
| 60 X 85 | |
| — | |
| Full | |
| — | |
| — | |
| Not in DB | |
| — | |
| — | |
| — | |
| — |
Tax History
| Year | Property Taxes |
|---|---|
| 2018 | $4,089 |
Contact Agent
Nearby Similar Homes
Nearby Sold Comparables
Contact Agent
Listing Provided By
RE/MAX Professionals







