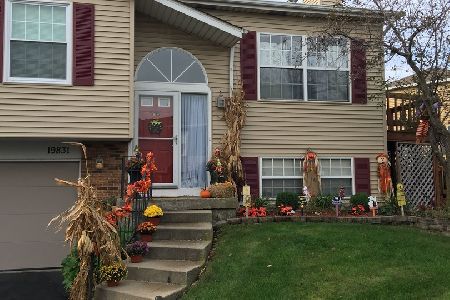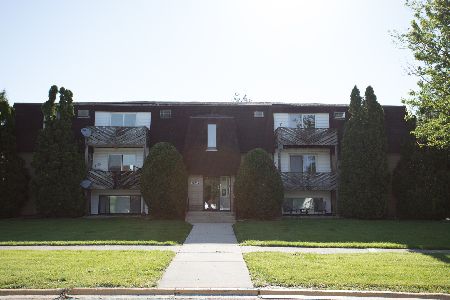19845 Edinburgh Lane, Frankfort, Illinois 60423
$169,900
|
Sold
|
|
| Status: | Closed |
| Sqft: | 1,200 |
| Cost/Sqft: | $142 |
| Beds: | 2 |
| Baths: | 2 |
| Year Built: | 1988 |
| Property Taxes: | $4,047 |
| Days On Market: | 2282 |
| Lot Size: | 0,00 |
Description
This 2-3 bedroom townhome features an open floor plan on the main level with vaulted ceilings, dual skylights, six panel doors, and a fireplace. Extra room on lower level can easily be used as a bedroom, office, workout room, or bar area. Perfect location tucked away in back of the subdivision next to open grassy area. There is no homeowners tax exemption on property.
Property Specifics
| Condos/Townhomes | |
| 2 | |
| — | |
| 1988 | |
| Partial | |
| — | |
| No | |
| — |
| Will | |
| Frankfort Highlands | |
| 181 / Monthly | |
| Insurance,Lawn Care,Snow Removal | |
| Public | |
| Public Sewer | |
| 10516307 | |
| 1909124100161004 |
Property History
| DATE: | EVENT: | PRICE: | SOURCE: |
|---|---|---|---|
| 29 Jul, 2011 | Sold | $159,900 | MRED MLS |
| 8 Jul, 2011 | Under contract | $159,900 | MRED MLS |
| — | Last price change | $174,900 | MRED MLS |
| 12 Apr, 2010 | Listed for sale | $189,900 | MRED MLS |
| 4 Dec, 2019 | Sold | $169,900 | MRED MLS |
| 11 Oct, 2019 | Under contract | $169,900 | MRED MLS |
| — | Last price change | $174,900 | MRED MLS |
| 12 Sep, 2019 | Listed for sale | $174,900 | MRED MLS |
Room Specifics
Total Bedrooms: 2
Bedrooms Above Ground: 2
Bedrooms Below Ground: 0
Dimensions: —
Floor Type: Carpet
Full Bathrooms: 2
Bathroom Amenities: —
Bathroom in Basement: 1
Rooms: Family Room,Exercise Room
Basement Description: Finished
Other Specifics
| 2.5 | |
| — | |
| Asphalt | |
| — | |
| — | |
| 40X26 | |
| — | |
| — | |
| Vaulted/Cathedral Ceilings, Skylight(s), Wood Laminate Floors, Laundry Hook-Up in Unit, Walk-In Closet(s) | |
| Range, Microwave, Dishwasher, Refrigerator, Washer, Dryer | |
| Not in DB | |
| — | |
| — | |
| — | |
| Gas Log, Gas Starter |
Tax History
| Year | Property Taxes |
|---|---|
| 2011 | $4,167 |
| 2019 | $4,047 |
Contact Agent
Nearby Similar Homes
Nearby Sold Comparables
Contact Agent
Listing Provided By
Classic Realty Group, Inc.









