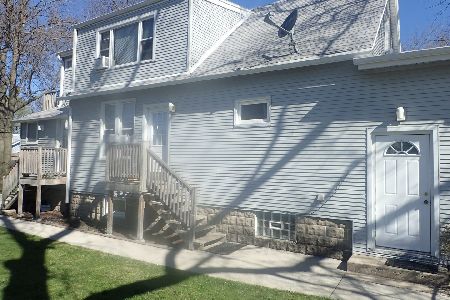1986 Pine Street, Des Plaines, Illinois 60018
$500,000
|
Sold
|
|
| Status: | Closed |
| Sqft: | 0 |
| Cost/Sqft: | — |
| Beds: | 6 |
| Baths: | 0 |
| Year Built: | 2019 |
| Property Taxes: | $0 |
| Days On Market: | 2582 |
| Lot Size: | 0,14 |
Description
Brand new all brick two flat. Identical units about 1450 sq foot each. Open floor concept. One on first floor one on second. Hardwood floors , white kitchens with granite tops and ss appliances. Laundry in each unit. Two car garage of the alley plus two car ports.All brand new! Very close to Rosemont, train and expressways . Many possibilities, live in one rent other, rent both (projected rentals $ 1900 per unit). Could be money maker as short term corporate rentals..only 1.5 miles from O'Hare Airport
Property Specifics
| Multi-unit | |
| — | |
| Colonial | |
| 2019 | |
| None | |
| — | |
| No | |
| 0.14 |
| Cook | |
| — | |
| — / — | |
| — | |
| Public | |
| Public Sewer, Sewer-Storm | |
| 10117573 | |
| 09292270250000 |
Property History
| DATE: | EVENT: | PRICE: | SOURCE: |
|---|---|---|---|
| 7 Dec, 2018 | Sold | $500,000 | MRED MLS |
| 7 Nov, 2018 | Under contract | $539,000 | MRED MLS |
| 20 Oct, 2018 | Listed for sale | $539,000 | MRED MLS |
Room Specifics
Total Bedrooms: 6
Bedrooms Above Ground: 6
Bedrooms Below Ground: 0
Dimensions: —
Floor Type: —
Dimensions: —
Floor Type: —
Dimensions: —
Floor Type: —
Dimensions: —
Floor Type: —
Dimensions: —
Floor Type: —
Full Bathrooms: 4
Bathroom Amenities: —
Bathroom in Basement: 0
Rooms: —
Basement Description: None
Other Specifics
| 2 | |
| Concrete Perimeter | |
| — | |
| — | |
| — | |
| 50 X 125 | |
| — | |
| — | |
| — | |
| — | |
| Not in DB | |
| — | |
| — | |
| — | |
| — |
Tax History
| Year | Property Taxes |
|---|
Contact Agent
Nearby Similar Homes
Nearby Sold Comparables
Contact Agent
Listing Provided By
Rafalo & Rafalo Realty Group Inc






