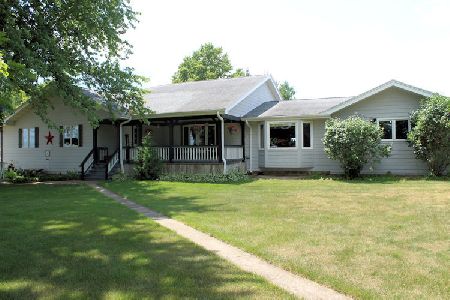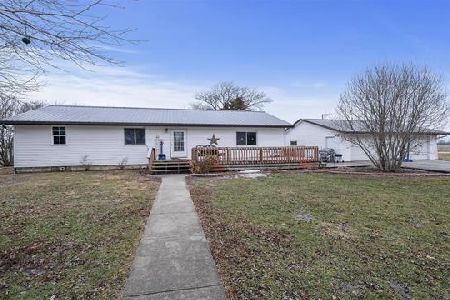1988 Chana Road, Chana, Illinois 61015
$150,000
|
Sold
|
|
| Status: | Closed |
| Sqft: | 2,185 |
| Cost/Sqft: | $69 |
| Beds: | 4 |
| Baths: | 4 |
| Year Built: | 1961 |
| Property Taxes: | $3,739 |
| Days On Market: | 3591 |
| Lot Size: | 1,04 |
Description
Sprawling 4 bedroom ranch, peaceful 1+ acre setting. Recent remodel. Great room w/stone fireplace & cathedral ceiling. 3 season room, huge master suite w/priv bath, walk-in closet, 3 additional bedrooms, 1st floor laundry, country kitchen w/snack bar & pantry closet. Dining room & kitchen have wood lam floors. 2 car garage attached & 2.5 car detached. Enclosed above ground pool. New house roof 2011, garage 2015, 96% EE GFA 2012, GHWH 2015, well press. tank 2012. large deck rear, front covered porch. *Short Sale* Sold "as is"
Property Specifics
| Single Family | |
| — | |
| Ranch | |
| 1961 | |
| Full | |
| — | |
| No | |
| 1.04 |
| Ogle | |
| — | |
| 0 / Not Applicable | |
| None | |
| Private Well | |
| Septic-Private | |
| 09186759 | |
| 17103000090000 |
Nearby Schools
| NAME: | DISTRICT: | DISTANCE: | |
|---|---|---|---|
|
High School
Oregon High School |
220 | Not in DB | |
Property History
| DATE: | EVENT: | PRICE: | SOURCE: |
|---|---|---|---|
| 31 Jul, 2012 | Sold | $165,000 | MRED MLS |
| 10 Jun, 2012 | Under contract | $179,000 | MRED MLS |
| — | Last price change | $187,900 | MRED MLS |
| 16 May, 2011 | Listed for sale | $189,000 | MRED MLS |
| 26 Aug, 2016 | Sold | $150,000 | MRED MLS |
| 26 May, 2016 | Under contract | $150,000 | MRED MLS |
| — | Last price change | $179,900 | MRED MLS |
| 6 Apr, 2016 | Listed for sale | $179,900 | MRED MLS |
| 22 Sep, 2023 | Sold | $230,000 | MRED MLS |
| 11 Aug, 2023 | Under contract | $269,900 | MRED MLS |
| — | Last price change | $279,900 | MRED MLS |
| 10 Jul, 2023 | Listed for sale | $279,900 | MRED MLS |
| 27 Jun, 2025 | Sold | $289,995 | MRED MLS |
| 27 May, 2025 | Under contract | $289,995 | MRED MLS |
| — | Last price change | $1 | MRED MLS |
| 19 May, 2025 | Listed for sale | $1 | MRED MLS |
Room Specifics
Total Bedrooms: 4
Bedrooms Above Ground: 4
Bedrooms Below Ground: 0
Dimensions: —
Floor Type: Carpet
Dimensions: —
Floor Type: Carpet
Dimensions: —
Floor Type: Carpet
Full Bathrooms: 4
Bathroom Amenities: —
Bathroom in Basement: 1
Rooms: Sun Room
Basement Description: Finished
Other Specifics
| 4.5 | |
| Concrete Perimeter | |
| — | |
| Deck, Porch, Above Ground Pool | |
| Dimensions to Center of Road | |
| 178X178X256X256 | |
| — | |
| Full | |
| Vaulted/Cathedral Ceilings, Skylight(s), Wood Laminate Floors, First Floor Bedroom, First Floor Laundry, First Floor Full Bath | |
| Range, Microwave, Dishwasher, Refrigerator | |
| Not in DB | |
| — | |
| — | |
| — | |
| Wood Burning Stove |
Tax History
| Year | Property Taxes |
|---|---|
| 2012 | $3,911 |
| 2016 | $3,739 |
| 2023 | $4,280 |
| 2025 | $6,153 |
Contact Agent
Nearby Similar Homes
Nearby Sold Comparables
Contact Agent
Listing Provided By
Dickerson & Nieman Realtors





