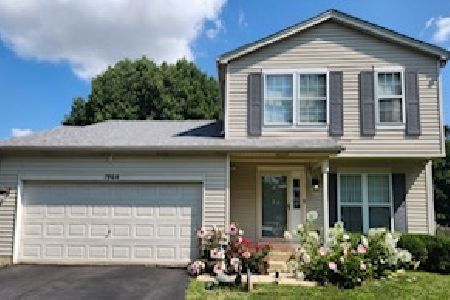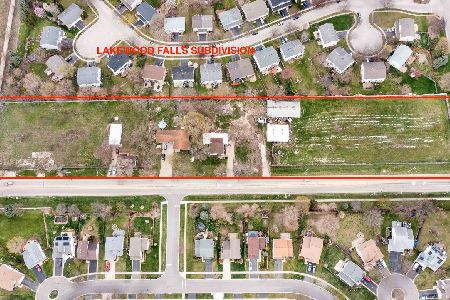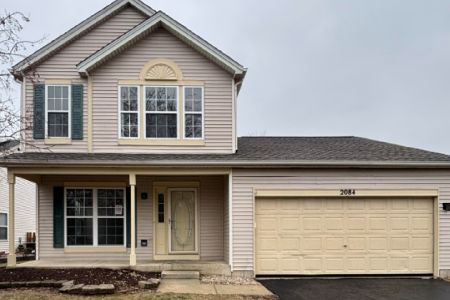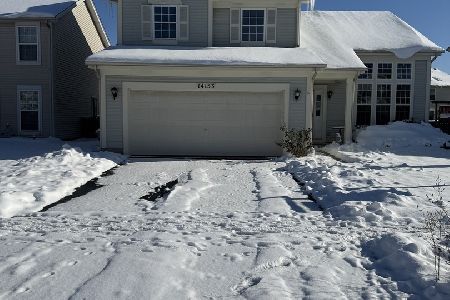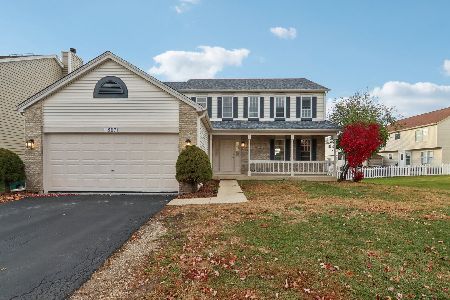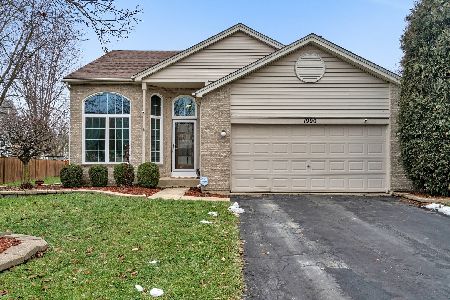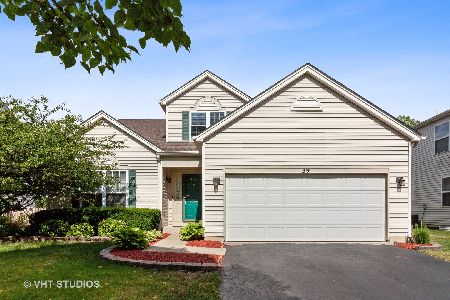1988 Westridge Court, Romeoville, Illinois 60446
$385,000
|
Sold
|
|
| Status: | Closed |
| Sqft: | 1,730 |
| Cost/Sqft: | $211 |
| Beds: | 3 |
| Baths: | 3 |
| Year Built: | 1998 |
| Property Taxes: | $6,282 |
| Days On Market: | 655 |
| Lot Size: | 0,25 |
Description
Nestled in the acclaimed Plainfield school district, this 3-bed, 2.5-bath home is situated on a peaceful cul-de-sac with minimal traffic. The main floor is highlighted by its open concept layout. The kitchen has stainless steel appliances, a custom backsplash, and a walk-in pantry, complemented by an additional pantry closet. The 2-story family room features a decorative fireplace, adding to its cozy ambiance. Upstairs, all 3 bedrooms offer spacious walk-in closets and share a bathroom. Entertain in the fully finished basement, complete with a laundry room and another full bathroom. Relax in the hot tub overlooking the large fenced backyard, which includes a shed for easy lawn care storage. Major updates include new windows and gutters in 2018, a new furnace and A/C in 2019, driveway replacement in 2023, all new carpeting upstairs in April 2024, washer/dryer 2023, and luxury vinyl flooring was installed on the main level in 2021. Don't miss out on this opportunity - schedule a showing today! Enjoy the Weslake Clubhouse, Gym, outdoor pool, and the many parks throughout Weslake.
Property Specifics
| Single Family | |
| — | |
| — | |
| 1998 | |
| — | |
| — | |
| No | |
| 0.25 |
| Will | |
| Weslake | |
| 75 / Monthly | |
| — | |
| — | |
| — | |
| 12032060 | |
| 0603121020270000 |
Nearby Schools
| NAME: | DISTRICT: | DISTANCE: | |
|---|---|---|---|
|
High School
Plainfield East High School |
202 | Not in DB | |
Property History
| DATE: | EVENT: | PRICE: | SOURCE: |
|---|---|---|---|
| 17 May, 2024 | Sold | $385,000 | MRED MLS |
| 22 Apr, 2024 | Under contract | $364,900 | MRED MLS |
| 17 Apr, 2024 | Listed for sale | $364,900 | MRED MLS |
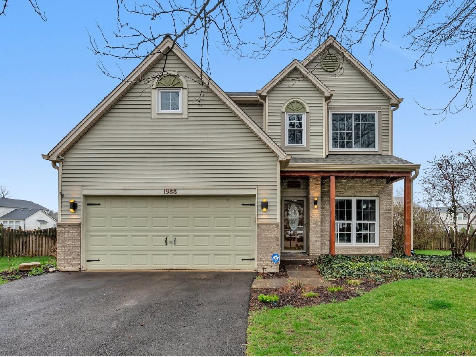
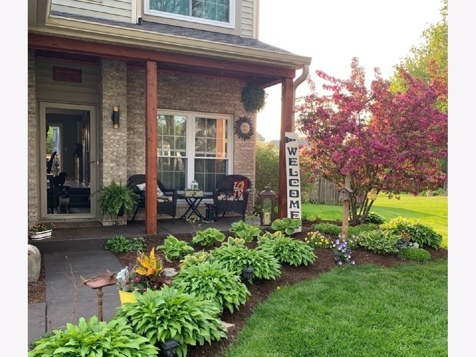
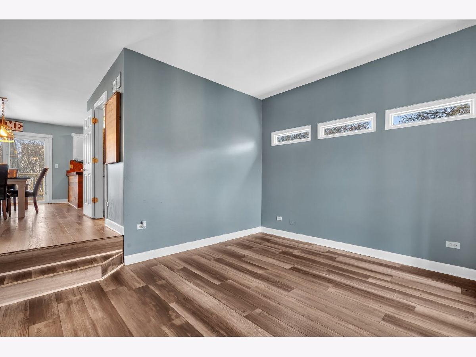
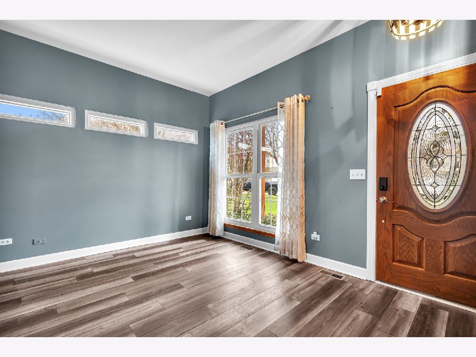
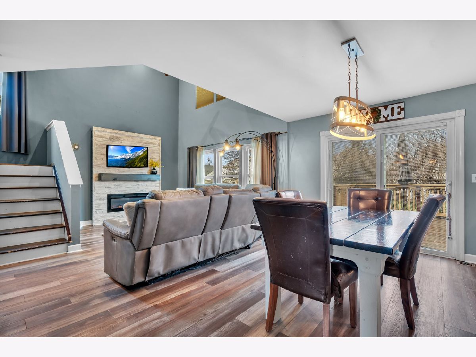
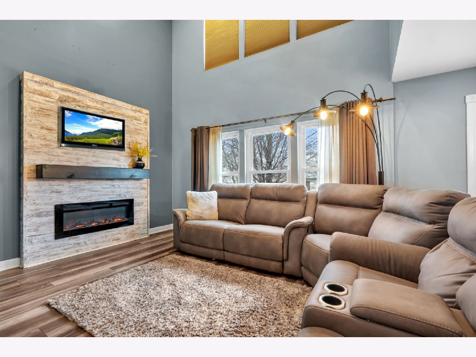
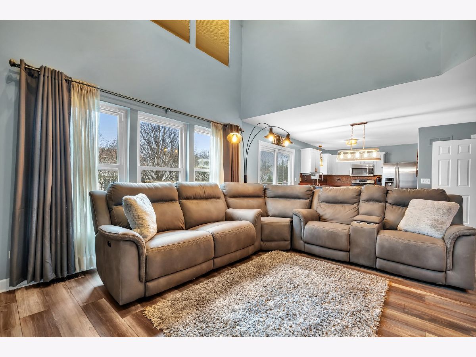
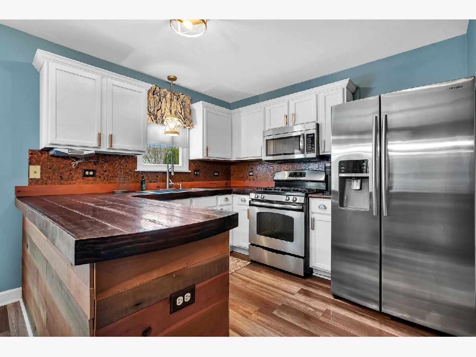
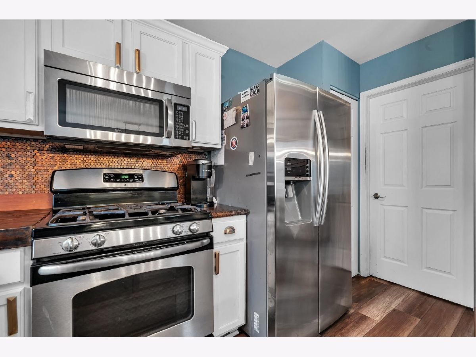
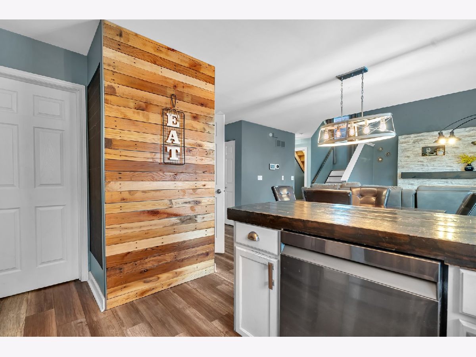
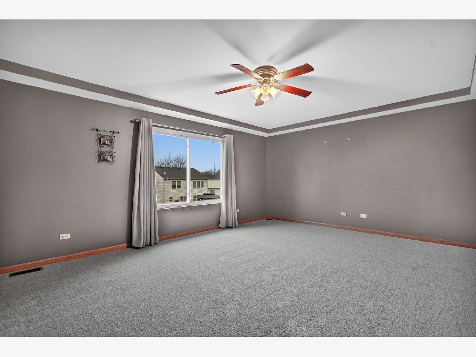
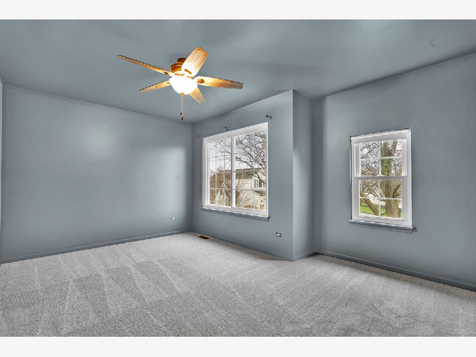
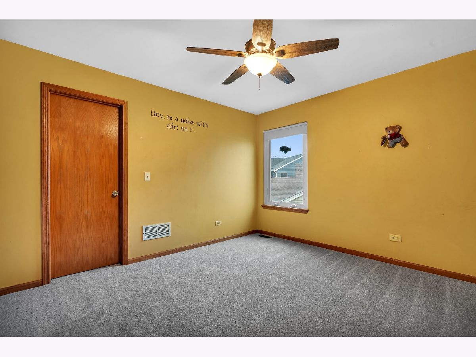
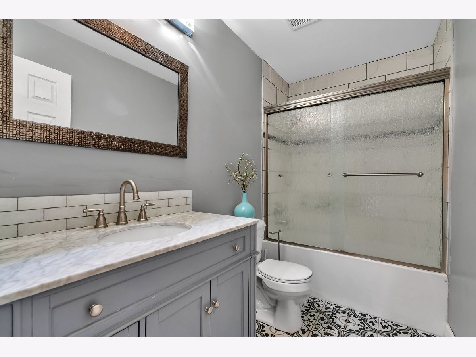
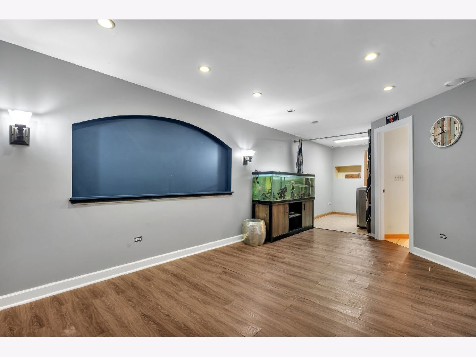
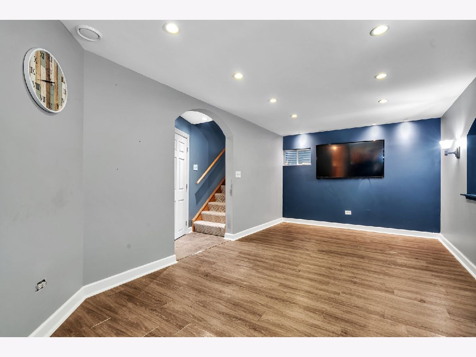
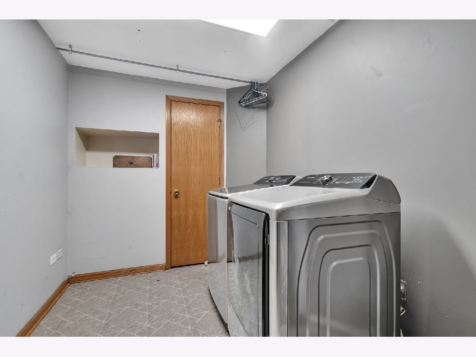
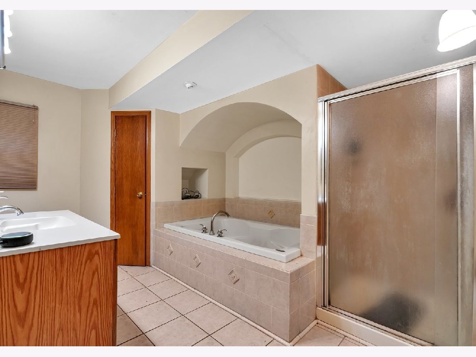
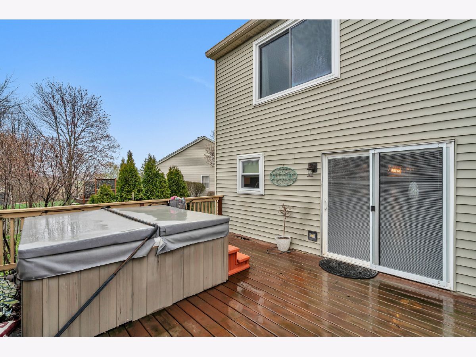
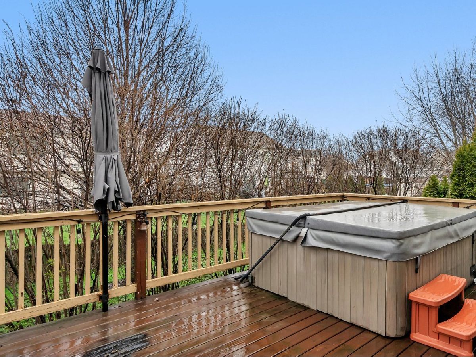
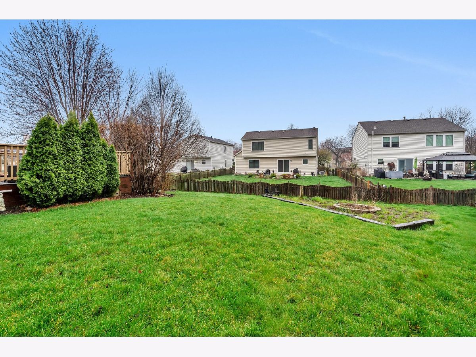
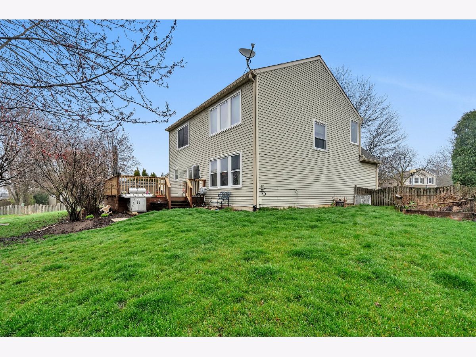
Room Specifics
Total Bedrooms: 3
Bedrooms Above Ground: 3
Bedrooms Below Ground: 0
Dimensions: —
Floor Type: —
Dimensions: —
Floor Type: —
Full Bathrooms: 3
Bathroom Amenities: Whirlpool,Separate Shower
Bathroom in Basement: 1
Rooms: —
Basement Description: Finished
Other Specifics
| 2 | |
| — | |
| Asphalt | |
| — | |
| — | |
| 39.7 X 117.6 X 125.3 X 126 | |
| — | |
| — | |
| — | |
| — | |
| Not in DB | |
| — | |
| — | |
| — | |
| — |
Tax History
| Year | Property Taxes |
|---|---|
| 2024 | $6,282 |
Contact Agent
Nearby Similar Homes
Nearby Sold Comparables
Contact Agent
Listing Provided By
Crosstown Realtors, Inc.

