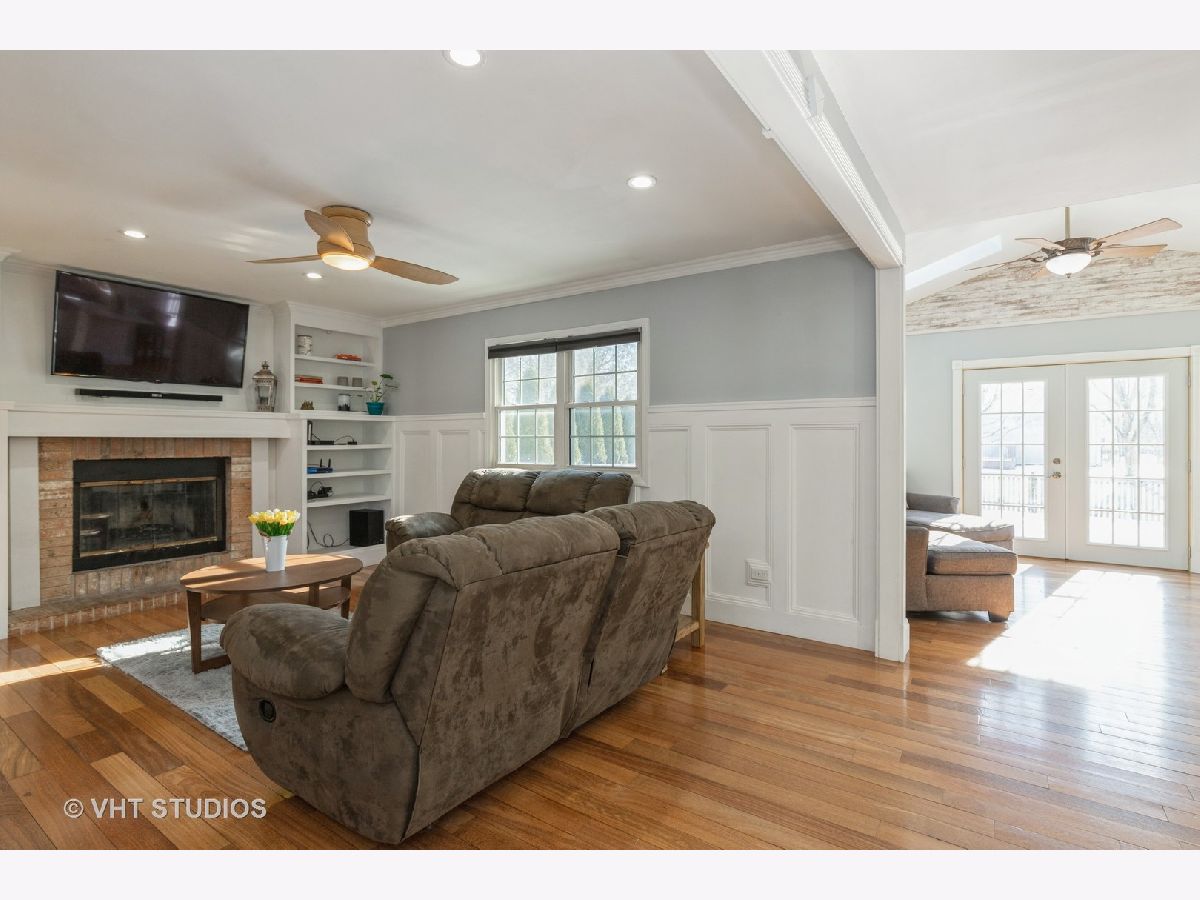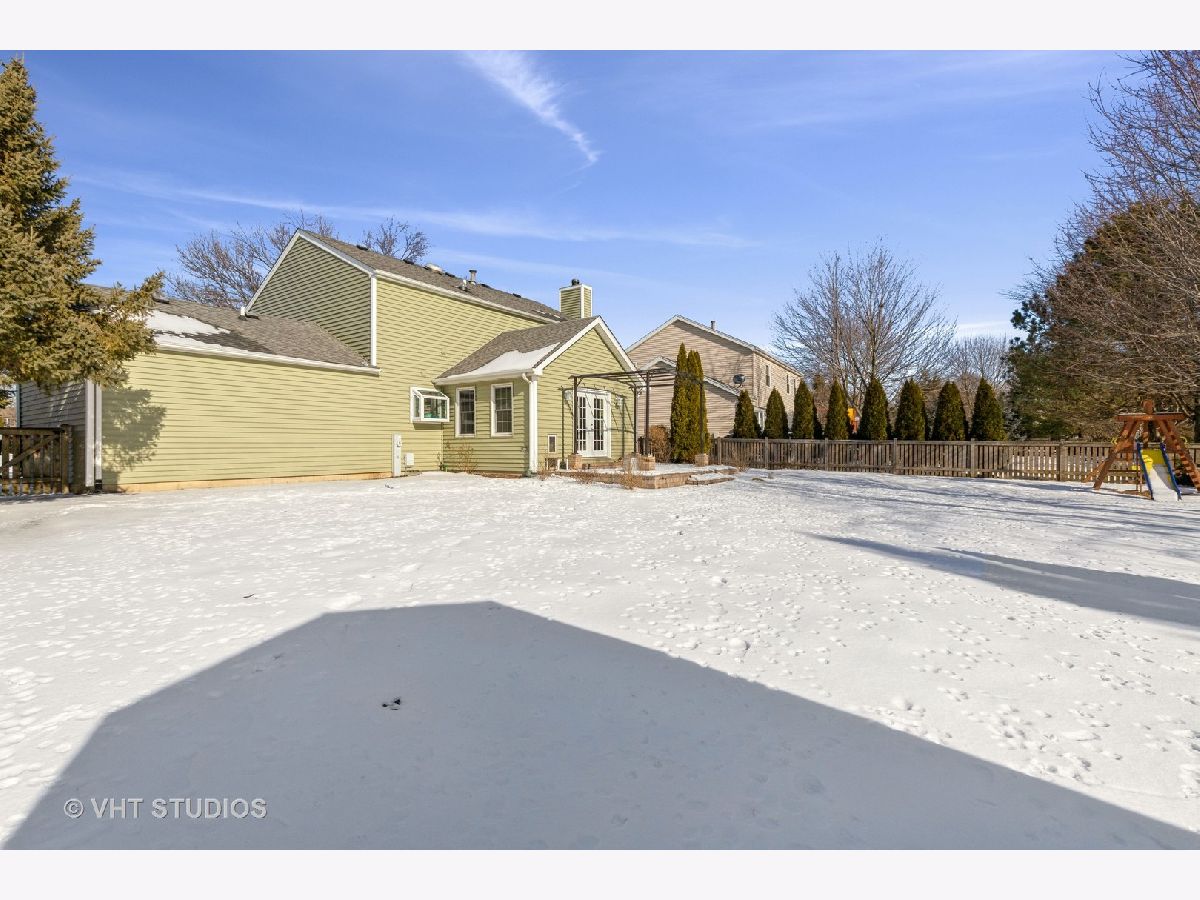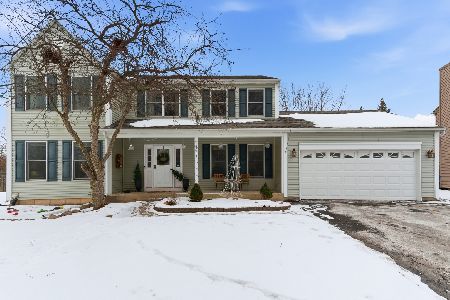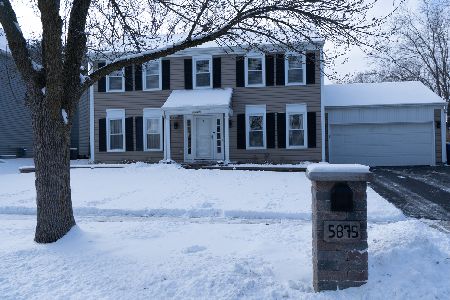1989 Liberty Lane, Gurnee, Illinois 60031
$293,000
|
Sold
|
|
| Status: | Closed |
| Sqft: | 2,076 |
| Cost/Sqft: | $141 |
| Beds: | 4 |
| Baths: | 3 |
| Year Built: | 1988 |
| Property Taxes: | $7,838 |
| Days On Market: | 1855 |
| Lot Size: | 0,22 |
Description
This is the one! Located in Westgate subdivision just steps away from Westgate Park, this expansive home on Liberty Lane has it all. The layout on the main floor gives you many options for office/bonus rooms, dining, and living areas that feature great natural light, a fireplace, and built-in shelving...all surrounding the fully updated and modern kitchen. Upstairs not only has a full master suite, 3 additional bedrooms, and a separate full bathroom but also has a washer/dryer right on the second floor! Still need more space? Then look no further than the basement...this full basement is half storage/utility and half living area that can be used as a recreation area, additional living room, or a great guest space! Last but certainly not least this home features a wonderful outdoor space with a fenced yard, newer patio, and shed.
Property Specifics
| Single Family | |
| — | |
| Colonial | |
| 1988 | |
| Full | |
| — | |
| No | |
| 0.22 |
| Lake | |
| Westgate | |
| — / Not Applicable | |
| None | |
| Public | |
| Public Sewer | |
| 10959947 | |
| 07094040030000 |
Nearby Schools
| NAME: | DISTRICT: | DISTANCE: | |
|---|---|---|---|
|
High School
Warren Township High School |
121 | Not in DB | |
Property History
| DATE: | EVENT: | PRICE: | SOURCE: |
|---|---|---|---|
| 21 Aug, 2013 | Sold | $255,000 | MRED MLS |
| 18 Jul, 2013 | Under contract | $259,000 | MRED MLS |
| — | Last price change | $264,900 | MRED MLS |
| 17 May, 2013 | Listed for sale | $264,900 | MRED MLS |
| 1 Mar, 2021 | Sold | $293,000 | MRED MLS |
| 28 Jan, 2021 | Under contract | $292,500 | MRED MLS |
| 28 Jan, 2021 | Listed for sale | $292,500 | MRED MLS |
















Room Specifics
Total Bedrooms: 4
Bedrooms Above Ground: 4
Bedrooms Below Ground: 0
Dimensions: —
Floor Type: —
Dimensions: —
Floor Type: —
Dimensions: —
Floor Type: —
Full Bathrooms: 3
Bathroom Amenities: —
Bathroom in Basement: 0
Rooms: No additional rooms
Basement Description: Partially Finished
Other Specifics
| 2 | |
| — | |
| Asphalt | |
| — | |
| — | |
| 74X119X85X118 | |
| — | |
| Full | |
| Skylight(s), Second Floor Laundry, Walk-In Closet(s) | |
| Range, Microwave, Dishwasher, Refrigerator, Washer, Dryer, Disposal | |
| Not in DB | |
| Park, Sidewalks, Street Lights, Street Paved | |
| — | |
| — | |
| — |
Tax History
| Year | Property Taxes |
|---|---|
| 2013 | $6,001 |
| 2021 | $7,838 |
Contact Agent
Nearby Similar Homes
Nearby Sold Comparables
Contact Agent
Listing Provided By
Baird & Warner






