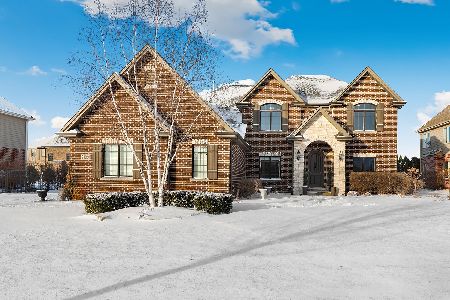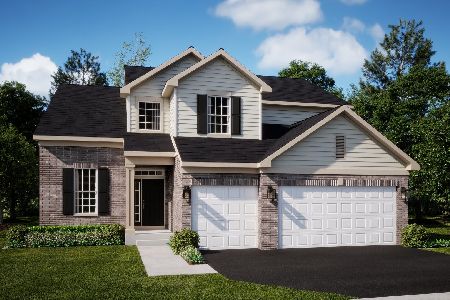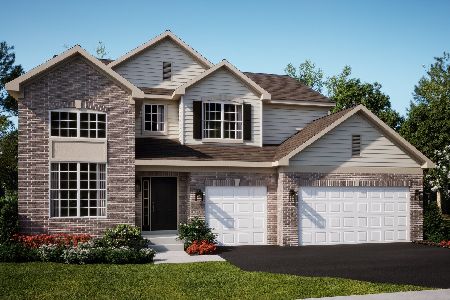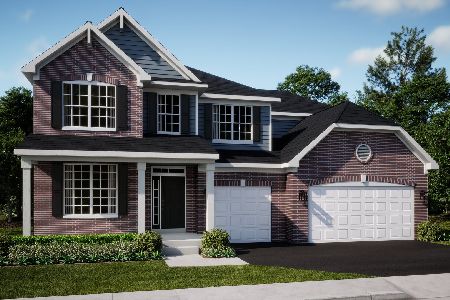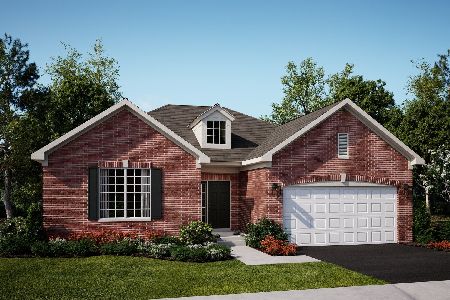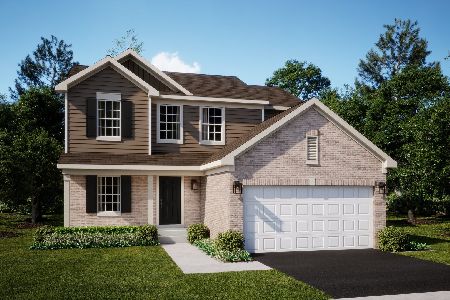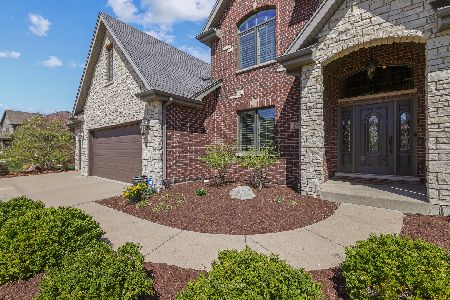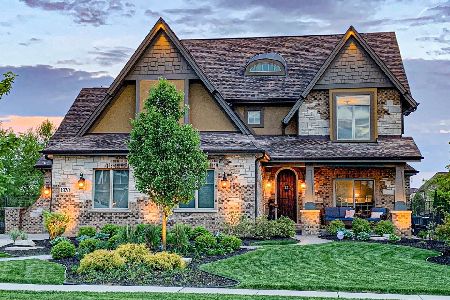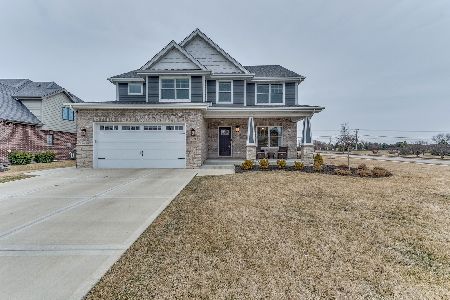1989 Water Chase Drive, New Lenox, Illinois 60451
$515,000
|
Sold
|
|
| Status: | Closed |
| Sqft: | 4,400 |
| Cost/Sqft: | $118 |
| Beds: | 4 |
| Baths: | 4 |
| Year Built: | 2013 |
| Property Taxes: | $13,148 |
| Days On Market: | 2896 |
| Lot Size: | 0,35 |
Description
Watch the 3D Tour of this PHENOMENAL Gem of a home in Water Chase!! Only 5 years young, this 4400+ sq. ft. wonder offers plenty of space! Walk into an open living room with office nearby. Follow into the dining room and fantastic kitchen with hardwood flooring throughout the whole main level. Beautiful granite counter tops, tiled back splash, stainless steel appliances, walk-in pantry closet, and island w/breakfast bar are a few highlights. Make your way into the grand 2 story family room with double sided fireplace into study, all overlooked by the spacious loft that can be another bedroom since it does have a large closet. Master bedroom features tray ceilings and a large walk-in closet with plenty of shelf organizers. Master bath features double sinks, separate tub, walk-in tiled shower, and water closet! Large full painted basement with full bath. Amazing water views as you back up to the pond. New Lenox Schools, and Lincoln-Way High School! A fantastic find!!
Property Specifics
| Single Family | |
| — | |
| — | |
| 2013 | |
| Full | |
| — | |
| Yes | |
| 0.35 |
| Will | |
| Waters Chase | |
| 500 / Annual | |
| Other | |
| Lake Michigan | |
| Public Sewer | |
| 09869458 | |
| 1508342010030000 |
Nearby Schools
| NAME: | DISTRICT: | DISTANCE: | |
|---|---|---|---|
|
Grade School
Spencer Crossing Elementary Scho |
122 | — | |
|
Middle School
Alex M Martino Junior High Schoo |
122 | Not in DB | |
|
High School
Lincoln-way Central High School |
210 | Not in DB | |
Property History
| DATE: | EVENT: | PRICE: | SOURCE: |
|---|---|---|---|
| 1 Jun, 2018 | Sold | $515,000 | MRED MLS |
| 8 Apr, 2018 | Under contract | $519,808 | MRED MLS |
| 1 Mar, 2018 | Listed for sale | $519,808 | MRED MLS |
Room Specifics
Total Bedrooms: 4
Bedrooms Above Ground: 4
Bedrooms Below Ground: 0
Dimensions: —
Floor Type: Carpet
Dimensions: —
Floor Type: Carpet
Dimensions: —
Floor Type: Carpet
Full Bathrooms: 4
Bathroom Amenities: Separate Shower,Double Sink,European Shower,Soaking Tub
Bathroom in Basement: 1
Rooms: Loft,Office,Study
Basement Description: Partially Finished
Other Specifics
| 3 | |
| Concrete Perimeter | |
| Concrete | |
| Porch, Stamped Concrete Patio, Storms/Screens | |
| Landscaped,Pond(s),Water View | |
| 165X136X136X76 | |
| Unfinished | |
| Full | |
| Vaulted/Cathedral Ceilings, Hardwood Floors, First Floor Laundry | |
| Double Oven, Microwave, Dishwasher, Refrigerator, Washer, Dryer, Disposal, Stainless Steel Appliance(s) | |
| Not in DB | |
| Sidewalks, Street Lights, Street Paved | |
| — | |
| — | |
| Gas Starter |
Tax History
| Year | Property Taxes |
|---|---|
| 2018 | $13,148 |
Contact Agent
Nearby Similar Homes
Nearby Sold Comparables
Contact Agent
Listing Provided By
Century 21 Pride Realty

