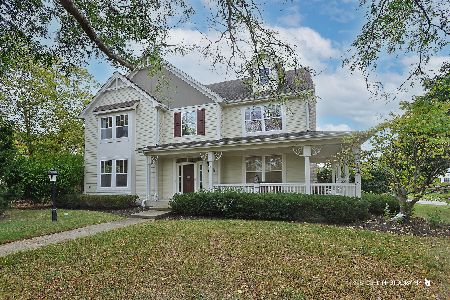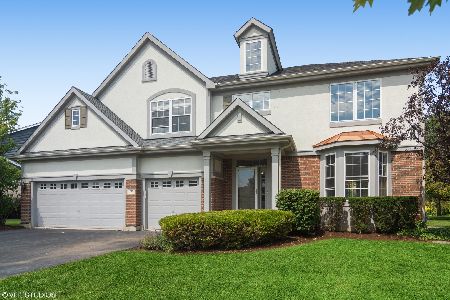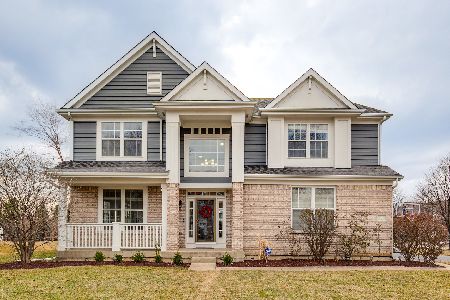199 Baltusrol Drive, Vernon Hills, Illinois 60061
$510,000
|
Sold
|
|
| Status: | Closed |
| Sqft: | 2,968 |
| Cost/Sqft: | $175 |
| Beds: | 4 |
| Baths: | 3 |
| Year Built: | 2001 |
| Property Taxes: | $16,008 |
| Days On Market: | 2486 |
| Lot Size: | 0,28 |
Description
Prepare to be impressed! NEW hardwood flooring! NEW carpet on the second floor! NEW tile in the laundry room and master bath. Freshly painted interior and exterior. NEW LED lighting throughout. NEW decorator switches throughout. NEWLY installed NEST SMART thermostat and security system. NEW roof. Sun-drenched living and dining rooms. Main level den. Chef's kitchen with an abundance of cabinetry, NEWER stainless steel appliances, center island and an eating area with access to the 3-season sun room. Open to the kitchen, the expanded family room features custom built-ins and a ceramic glass direct-vent gas fireplace. The vaulted master bedroom includes a walk-in closet and a private bath with double bowl vanity, soaking tub and separate shower. Three additional bedrooms and a full bath complete the 2nd floor. Full basement with bath rough-in awaits finishing touches. TREX deck overlooks extensive professional landscaping. In-ground sprinkler system. Landscape lighting. A MUST see!
Property Specifics
| Single Family | |
| — | |
| — | |
| 2001 | |
| Full | |
| — | |
| No | |
| 0.28 |
| Lake | |
| Greggs Landing | |
| 320 / Annual | |
| Insurance,Scavenger | |
| Public | |
| Public Sewer | |
| 10332941 | |
| 11331160150000 |
Nearby Schools
| NAME: | DISTRICT: | DISTANCE: | |
|---|---|---|---|
|
Grade School
Hawthorn Elementary School (sout |
73 | — | |
|
Middle School
Hawthorn Middle School South |
73 | Not in DB | |
|
High School
Vernon Hills High School |
128 | Not in DB | |
Property History
| DATE: | EVENT: | PRICE: | SOURCE: |
|---|---|---|---|
| 29 May, 2019 | Sold | $510,000 | MRED MLS |
| 7 Apr, 2019 | Under contract | $519,500 | MRED MLS |
| 5 Apr, 2019 | Listed for sale | $519,500 | MRED MLS |
Room Specifics
Total Bedrooms: 4
Bedrooms Above Ground: 4
Bedrooms Below Ground: 0
Dimensions: —
Floor Type: Carpet
Dimensions: —
Floor Type: Carpet
Dimensions: —
Floor Type: Carpet
Full Bathrooms: 3
Bathroom Amenities: Separate Shower,Double Sink,Soaking Tub
Bathroom in Basement: 0
Rooms: Eating Area,Den
Basement Description: Unfinished,Bathroom Rough-In
Other Specifics
| 2 | |
| Concrete Perimeter | |
| Asphalt | |
| Deck, Storms/Screens | |
| Landscaped | |
| 26X29X162X140X120 | |
| — | |
| Full | |
| Vaulted/Cathedral Ceilings, Hardwood Floors, First Floor Laundry, Walk-In Closet(s) | |
| Range, Microwave, Dishwasher, Refrigerator, Washer, Dryer, Disposal, Stainless Steel Appliance(s) | |
| Not in DB | |
| Sidewalks, Street Lights, Street Paved | |
| — | |
| — | |
| Gas Log |
Tax History
| Year | Property Taxes |
|---|---|
| 2019 | $16,008 |
Contact Agent
Nearby Similar Homes
Nearby Sold Comparables
Contact Agent
Listing Provided By
RE/MAX Suburban









