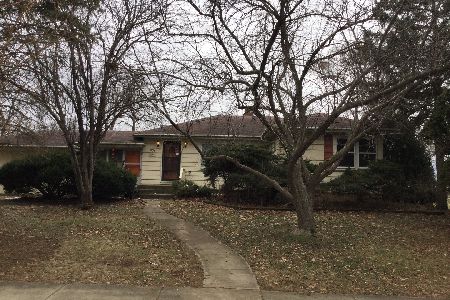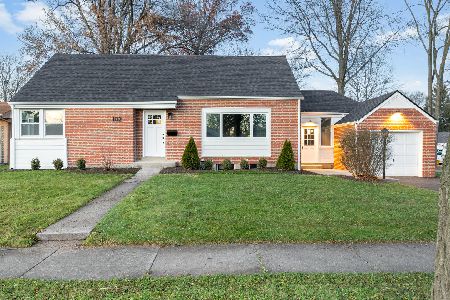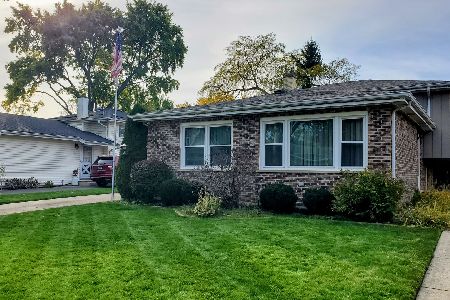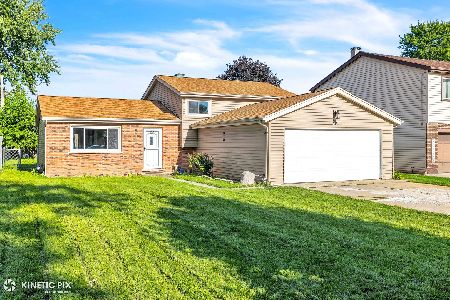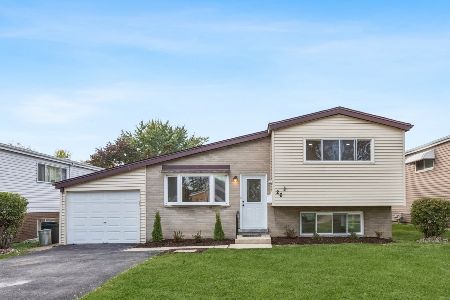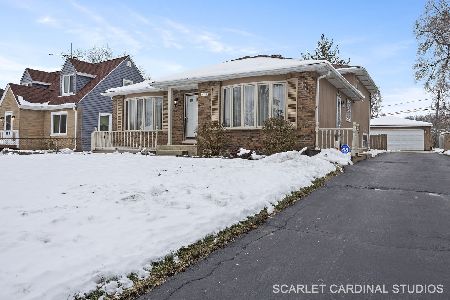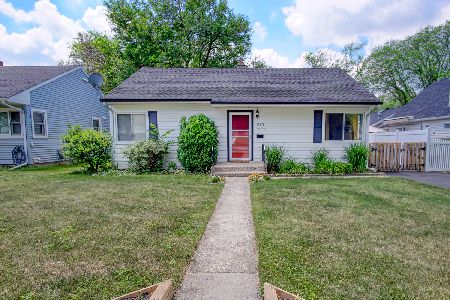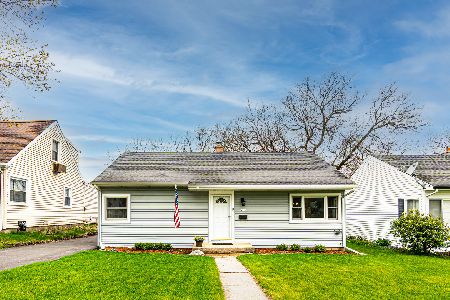199 Berkshire Avenue, Lombard, Illinois 60148
$305,900
|
Sold
|
|
| Status: | Closed |
| Sqft: | 2,208 |
| Cost/Sqft: | $140 |
| Beds: | 4 |
| Baths: | 3 |
| Year Built: | 1955 |
| Property Taxes: | $6,194 |
| Days On Market: | 3672 |
| Lot Size: | 0,18 |
Description
Gorgeous 4 Bed 3 Bath Home with two master suites. Just three blocks from award winning Pleasant Lane School. Over 2,200 square feet of living space with a ton of upgrades. Beautifully refinished hardwood flooring, updated baths! Newer windows, zoned heating & A/C. Updated electrical. Family room with vaulted ceiling and raised hearth fireplace. Granite counters and Maple cabinets in the huge eat-in kitchen, plus a separate formal dining room. New main furnace in 2014. Fabulous paver patio with canopy. Freshly painted throughout. Fourth bedroom can be used as a guest suite or in-law space with its own private bath. Main floor laundry and a Newer 2.5 car garage. This home has been meticulously maintained and shows like a jewel. This is the home you have been looking for and it's priced to sell.
Property Specifics
| Single Family | |
| — | |
| Cape Cod | |
| 1955 | |
| None | |
| — | |
| No | |
| 0.18 |
| Du Page | |
| — | |
| 0 / Not Applicable | |
| None | |
| Lake Michigan | |
| Public Sewer | |
| 09107539 | |
| 0605119010 |
Nearby Schools
| NAME: | DISTRICT: | DISTANCE: | |
|---|---|---|---|
|
Grade School
Pleasant Lane Elementary School |
44 | — | |
|
Middle School
Glenn Westlake Middle School |
44 | Not in DB | |
|
High School
Glenbard East High School |
87 | Not in DB | |
Property History
| DATE: | EVENT: | PRICE: | SOURCE: |
|---|---|---|---|
| 15 Aug, 2013 | Sold | $290,000 | MRED MLS |
| 22 Jun, 2013 | Under contract | $294,900 | MRED MLS |
| — | Last price change | $299,900 | MRED MLS |
| 26 May, 2013 | Listed for sale | $299,900 | MRED MLS |
| 26 Feb, 2016 | Sold | $305,900 | MRED MLS |
| 17 Jan, 2016 | Under contract | $309,500 | MRED MLS |
| 31 Dec, 2015 | Listed for sale | $309,500 | MRED MLS |
Room Specifics
Total Bedrooms: 4
Bedrooms Above Ground: 4
Bedrooms Below Ground: 0
Dimensions: —
Floor Type: Carpet
Dimensions: —
Floor Type: Carpet
Dimensions: —
Floor Type: Carpet
Full Bathrooms: 3
Bathroom Amenities: —
Bathroom in Basement: 0
Rooms: Sitting Room
Basement Description: None
Other Specifics
| 2.5 | |
| Concrete Perimeter | |
| — | |
| — | |
| Corner Lot | |
| 50X156 | |
| — | |
| Full | |
| — | |
| Range, Microwave, Dishwasher, Refrigerator, Washer, Dryer | |
| Not in DB | |
| Sidewalks, Street Lights, Street Paved | |
| — | |
| — | |
| Wood Burning, Gas Log |
Tax History
| Year | Property Taxes |
|---|---|
| 2013 | $6,013 |
| 2016 | $6,194 |
Contact Agent
Nearby Similar Homes
Nearby Sold Comparables
Contact Agent
Listing Provided By
J.W. Reedy Realty

