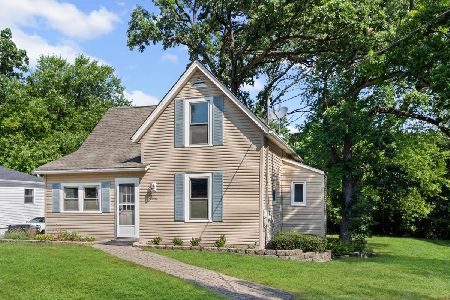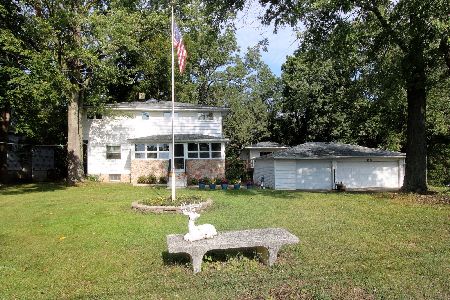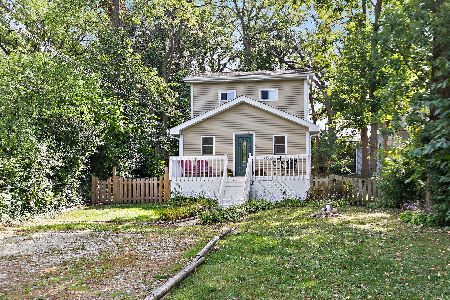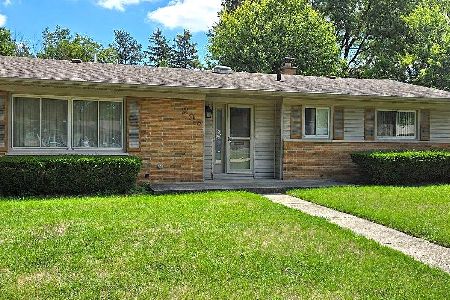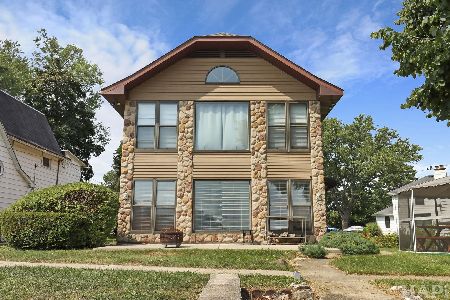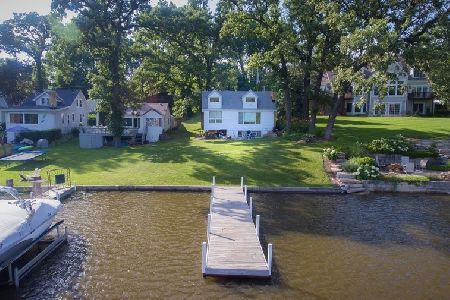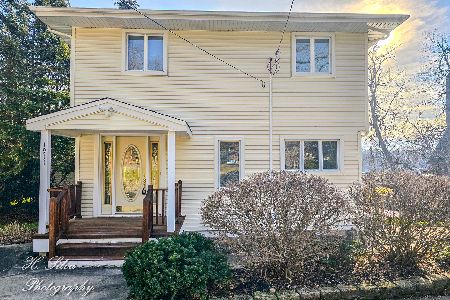199 Mildred Avenue, Cary, Illinois 60013
$750,000
|
Sold
|
|
| Status: | Closed |
| Sqft: | 4,172 |
| Cost/Sqft: | $192 |
| Beds: | 5 |
| Baths: | 5 |
| Year Built: | 2005 |
| Property Taxes: | $25,848 |
| Days On Market: | 3385 |
| Lot Size: | 0,61 |
Description
Truly Magnificent! An over-the-top custom built home situated on a beautiful mature Fox Riverfront home site featuring timeless architectural appeal and extensive mill-work throughout with spectacular ever-changing river views. A complete open floor plan that is perfect for entertaining with volume ceilings and a gourmet kitchen boasting high-end appliances and a huge center island. An expansive 1st floor master suite with a tray ceiling, luxurious master bath, large walk-in closet and a private balcony overlooking the river. 4 bedrooms on the 2nd level including a princess suite, plus a partially finished 1,000+ sqft bonus room. A full finished walk-out basement that'll sure to impress you with a double-sided stone fireplace, a pub like bar, a dine-in wine cellar, an office and a separate stairwell to the garage. Heated floors in the basement & garage. Multiple decks, picturesque landscaping, a riverfront gazebo, a stone patio & fire pit and a sandy beach. Walk to downtown Cary/Metra!
Property Specifics
| Single Family | |
| — | |
| Colonial | |
| 2005 | |
| Full,Walkout | |
| — | |
| Yes | |
| 0.61 |
| Mc Henry | |
| Jandus | |
| 0 / Not Applicable | |
| None | |
| Private Well | |
| Septic-Private | |
| 09335403 | |
| 2019105007 |
Nearby Schools
| NAME: | DISTRICT: | DISTANCE: | |
|---|---|---|---|
|
Grade School
Briargate Elementary School |
26 | — | |
|
Middle School
Cary Junior High School |
26 | Not in DB | |
|
High School
Cary-grove Community High School |
155 | Not in DB | |
Property History
| DATE: | EVENT: | PRICE: | SOURCE: |
|---|---|---|---|
| 12 Jan, 2018 | Sold | $750,000 | MRED MLS |
| 25 Sep, 2017 | Under contract | $799,000 | MRED MLS |
| — | Last price change | $825,000 | MRED MLS |
| 7 Sep, 2016 | Listed for sale | $919,000 | MRED MLS |
Room Specifics
Total Bedrooms: 5
Bedrooms Above Ground: 5
Bedrooms Below Ground: 0
Dimensions: —
Floor Type: Hardwood
Dimensions: —
Floor Type: Hardwood
Dimensions: —
Floor Type: Hardwood
Dimensions: —
Floor Type: —
Full Bathrooms: 5
Bathroom Amenities: Whirlpool,Separate Shower,Double Sink,Full Body Spray Shower
Bathroom in Basement: 1
Rooms: Bonus Room,Bedroom 5,Eating Area,Office,Recreation Room,Study,Foyer
Basement Description: Finished,Exterior Access
Other Specifics
| 5 | |
| Concrete Perimeter | |
| Asphalt | |
| Deck, Patio, Gazebo, Storms/Screens, Outdoor Fireplace | |
| Beach,Landscaped,River Front,Water Rights,Water View | |
| 26,691 SQUARE FEET | |
| Full,Unfinished | |
| Full | |
| Vaulted/Cathedral Ceilings, Skylight(s), Bar-Wet, Hardwood Floors, Heated Floors, First Floor Bedroom | |
| Double Oven, Microwave, Dishwasher, High End Refrigerator, Bar Fridge, Washer, Dryer, Disposal, Stainless Steel Appliance(s), Wine Refrigerator | |
| Not in DB | |
| Water Rights, Street Paved | |
| — | |
| — | |
| Double Sided, Gas Log, Gas Starter |
Tax History
| Year | Property Taxes |
|---|---|
| 2018 | $25,848 |
Contact Agent
Nearby Similar Homes
Contact Agent
Listing Provided By
Baird & Warner

