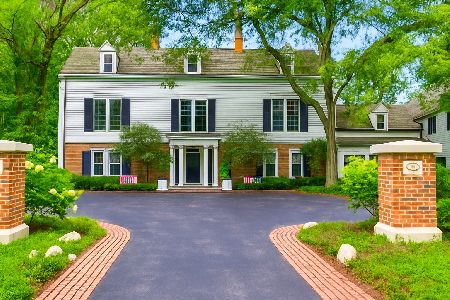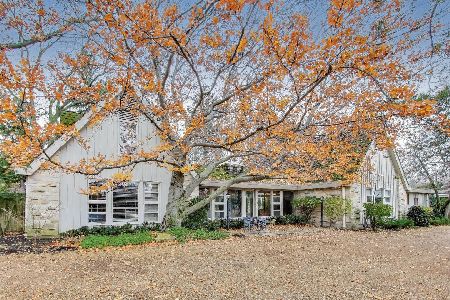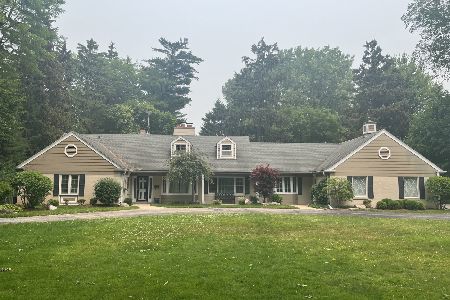199 Woodley Road, Winnetka, Illinois 60093
$2,980,000
|
Sold
|
|
| Status: | Closed |
| Sqft: | 0 |
| Cost/Sqft: | — |
| Beds: | 5 |
| Baths: | 8 |
| Year Built: | 1970 |
| Property Taxes: | $40,494 |
| Days On Market: | 2811 |
| Lot Size: | 1,18 |
Description
Resort-like living in this exceptionally renovated and expanded home on lush acre plus with pool, hot tub, patio, outdoor kitchen and putting/chipping green. Custom renovations throughout include gorgeous kitchen with breakfast bay overlooking grounds, fabulous great room with fireplace, grand living and dining rooms - both with fireplaces, pool bath and shower, his and her offices and full butler's pantry. Second floor features exquisite master suite with huge walk-in closet, gorgeous bath; four additional bedrooms (all with renovated en suite baths) complete the second floor. Lower level offers den/card room, full bar, wonderful wine cellar, huge rec room, exercise area, media room, craft room. Tremendous storage in walk-up attic and lower level. Outside oasis is unparalleled - gorgeous pool, hot tub, outdoor fireplace with entertainment center, lush lawn, putting/chipping green all professionally landscaped. Circular drive leads to 3 car attached garage. Exceptional in every way!
Property Specifics
| Single Family | |
| — | |
| Colonial | |
| 1970 | |
| Full | |
| — | |
| No | |
| 1.18 |
| Cook | |
| — | |
| 0 / Not Applicable | |
| None | |
| Lake Michigan | |
| Public Sewer | |
| 09942186 | |
| 05291030210000 |
Nearby Schools
| NAME: | DISTRICT: | DISTANCE: | |
|---|---|---|---|
|
Grade School
Avoca West Elementary School |
37 | — | |
|
Middle School
Marie Murphy School |
37 | Not in DB | |
|
High School
New Trier Twp H.s. Northfield/wi |
203 | Not in DB | |
Property History
| DATE: | EVENT: | PRICE: | SOURCE: |
|---|---|---|---|
| 27 Aug, 2018 | Sold | $2,980,000 | MRED MLS |
| 13 May, 2018 | Under contract | $3,295,000 | MRED MLS |
| 7 May, 2018 | Listed for sale | $3,295,000 | MRED MLS |
Room Specifics
Total Bedrooms: 5
Bedrooms Above Ground: 5
Bedrooms Below Ground: 0
Dimensions: —
Floor Type: Carpet
Dimensions: —
Floor Type: Carpet
Dimensions: —
Floor Type: Carpet
Dimensions: —
Floor Type: —
Full Bathrooms: 8
Bathroom Amenities: Whirlpool,Separate Shower,Steam Shower,Double Sink
Bathroom in Basement: 1
Rooms: Bedroom 5,Office,Library,Sitting Room,Recreation Room,Play Room,Exercise Room,Media Room,Foyer,Mud Room
Basement Description: Finished
Other Specifics
| 3 | |
| Concrete Perimeter | |
| Circular | |
| Patio, Hot Tub, In Ground Pool, Storms/Screens, Outdoor Fireplace | |
| — | |
| 149 X 347 | |
| Full,Interior Stair,Unfinished | |
| Full | |
| Vaulted/Cathedral Ceilings, Hot Tub, Hardwood Floors, Heated Floors, First Floor Laundry, First Floor Full Bath | |
| Double Oven, Microwave, Dishwasher, High End Refrigerator, Washer, Dryer, Disposal, Stainless Steel Appliance(s), Wine Refrigerator | |
| Not in DB | |
| Street Lights, Street Paved | |
| — | |
| — | |
| Wood Burning, Gas Starter |
Tax History
| Year | Property Taxes |
|---|---|
| 2018 | $40,494 |
Contact Agent
Nearby Similar Homes
Contact Agent
Listing Provided By
Compass










