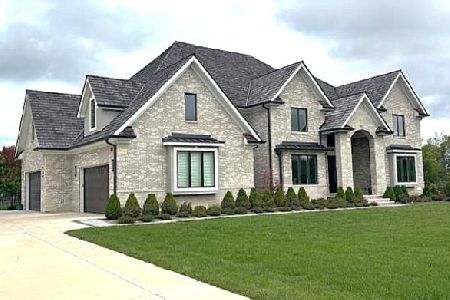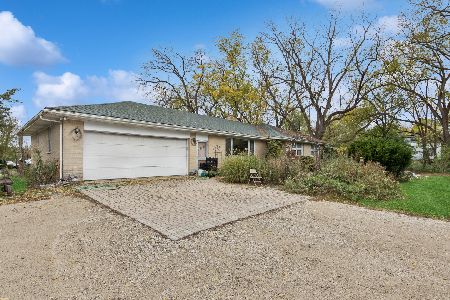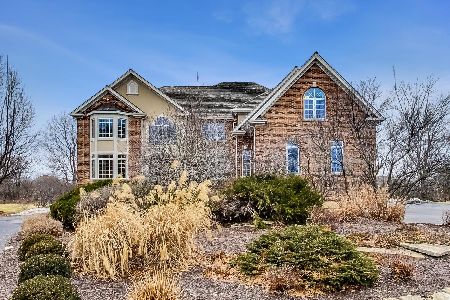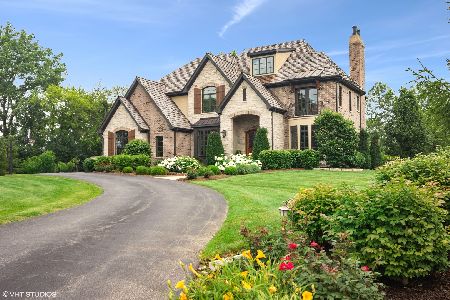19909 Stone Pond Lane, Long Grove, Illinois 60047
$950,000
|
Sold
|
|
| Status: | Closed |
| Sqft: | 8,588 |
| Cost/Sqft: | $116 |
| Beds: | 5 |
| Baths: | 6 |
| Year Built: | 2006 |
| Property Taxes: | $31,137 |
| Days On Market: | 2400 |
| Lot Size: | 0,97 |
Description
Over 8000sq feet of luxurious living for great price! Prime location in desirable Long Meadow Farms. Majestic entrance w/4-car side load garage. Dramatic 2-story foyer w/spiral stairway. Don't miss all the awesome details: crown molding, tray ceilings, French doors, custom trim work, built-ins, & more! Coffered ceiling tiles in the LR. Oversized formal DR enjoys butler's pantry. Double sided FP between the sunroom & FR, another in the bsmt! The eat-in kitchen is over-the-top gorgeous featuring granite counters, island, custom backsplash, all appliances, RO system, pantry, & breakfast bar. 1st floor office & mud room. Prestigious master w/lavish bath. 3 add'l beds, Jack & Jill bath, & a bonus room. 2nd floor laundry. The bsmt is the perfect getaway w/huge rec room, kitchen/bar w/2nd fridge, full bath, & exercise room. Vacation in your own private backyard! Patio, outdoor pool, gazebo, playset, & your own personal garden! Electric/thermal solar system. 3-zone A/C. 2019 water heater. Mint
Property Specifics
| Single Family | |
| — | |
| — | |
| 2006 | |
| Full,English | |
| CUSTOM | |
| No | |
| 0.97 |
| Lake | |
| Long Meadow Farms | |
| 375 / Annual | |
| Other | |
| Private Well | |
| Public Sewer | |
| 10382788 | |
| 14131040300000 |
Nearby Schools
| NAME: | DISTRICT: | DISTANCE: | |
|---|---|---|---|
|
High School
Adlai E Stevenson High School |
125 | Not in DB | |
Property History
| DATE: | EVENT: | PRICE: | SOURCE: |
|---|---|---|---|
| 29 Jul, 2019 | Sold | $950,000 | MRED MLS |
| 1 Jul, 2019 | Under contract | $999,999 | MRED MLS |
| — | Last price change | $1,050,000 | MRED MLS |
| 16 May, 2019 | Listed for sale | $1,250,000 | MRED MLS |
Room Specifics
Total Bedrooms: 5
Bedrooms Above Ground: 5
Bedrooms Below Ground: 0
Dimensions: —
Floor Type: Carpet
Dimensions: —
Floor Type: Carpet
Dimensions: —
Floor Type: Carpet
Dimensions: —
Floor Type: —
Full Bathrooms: 6
Bathroom Amenities: Separate Shower,Double Sink
Bathroom in Basement: 1
Rooms: Office,Bonus Room,Recreation Room,Exercise Room,Foyer,Mud Room,Sun Room,Bedroom 5,Walk In Closet
Basement Description: Finished
Other Specifics
| 4 | |
| Concrete Perimeter | |
| Asphalt | |
| Patio, In Ground Pool, Storms/Screens, Invisible Fence | |
| Landscaped | |
| 48X86X250X200X266 | |
| Unfinished | |
| Full | |
| Skylight(s), Sauna/Steam Room, Bar-Wet, Hardwood Floors, Second Floor Laundry, First Floor Full Bath | |
| Double Oven, Range, Microwave, Dishwasher, Refrigerator, Bar Fridge, Washer, Dryer, Disposal, Trash Compactor, Stainless Steel Appliance(s), Water Softener Owned | |
| Not in DB | |
| Street Paved | |
| — | |
| — | |
| Double Sided, Wood Burning, Gas Starter |
Tax History
| Year | Property Taxes |
|---|---|
| 2019 | $31,137 |
Contact Agent
Nearby Similar Homes
Nearby Sold Comparables
Contact Agent
Listing Provided By
AK Homes








