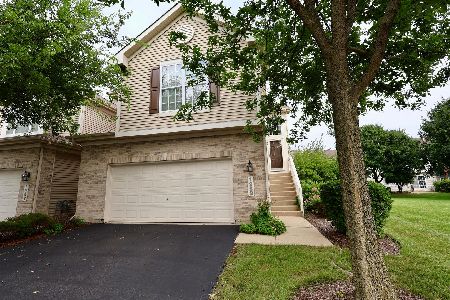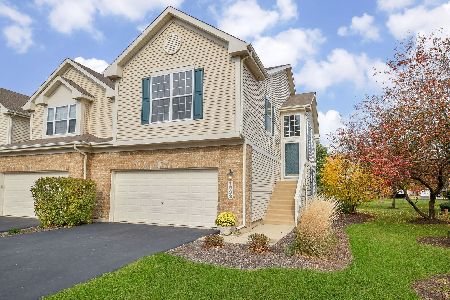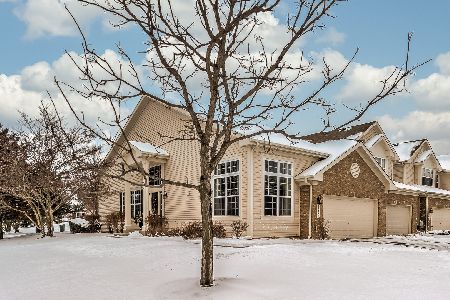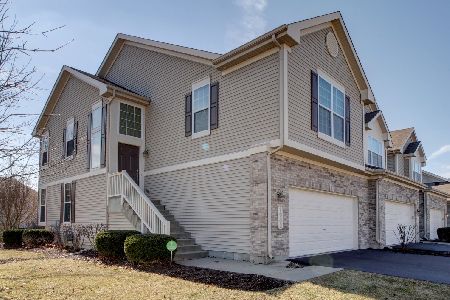1992 Fountain Grass Circle, Bartlett, Illinois 60103
$262,500
|
Sold
|
|
| Status: | Closed |
| Sqft: | 1,782 |
| Cost/Sqft: | $152 |
| Beds: | 3 |
| Baths: | 3 |
| Year Built: | 2006 |
| Property Taxes: | $6,718 |
| Days On Market: | 1811 |
| Lot Size: | 0,00 |
Description
Former builders' model has fantastic open floor plan with vaulted ceiling in the great room area. Extensive builder upgrades. Gourmet kitchen with stainless steel appliances, 42" cherry cabinets, ceramic back splash, breakfast bar, pantry, fireplaces in both living and family rooms. Spiral wrought iron railings on both levels. Master bedroom has a tray ceiling, luxury bath that includes double bowl vanity, whirlpool tub, and separate shower plus a large walk-in closet. 3 full baths all with upgraded tile surrounds and flooring. Can lights in living room, master bedroom and family room. There is a deck off the dining area and a patio off the family room. 2 car garage and a full basement with rough-in for a bathroom, waiting for your finishing touches.
Property Specifics
| Condos/Townhomes | |
| 2 | |
| — | |
| 2006 | |
| Full | |
| MADISON | |
| No | |
| — |
| Cook | |
| — | |
| 287 / Monthly | |
| Insurance,Exterior Maintenance,Lawn Care,Snow Removal | |
| Lake Michigan,Public | |
| Public Sewer | |
| 10992480 | |
| 06312080441119 |
Nearby Schools
| NAME: | DISTRICT: | DISTANCE: | |
|---|---|---|---|
|
Grade School
Nature Ridge Elementary School |
46 | — | |
|
Middle School
Kenyon Woods Middle School |
46 | Not in DB | |
|
High School
South Elgin High School |
46 | Not in DB | |
Property History
| DATE: | EVENT: | PRICE: | SOURCE: |
|---|---|---|---|
| 6 Aug, 2019 | Under contract | $0 | MRED MLS |
| 24 Jul, 2019 | Listed for sale | $0 | MRED MLS |
| 12 Mar, 2021 | Sold | $262,500 | MRED MLS |
| 10 Feb, 2021 | Under contract | $270,000 | MRED MLS |
| 10 Feb, 2021 | Listed for sale | $270,000 | MRED MLS |
| 6 Dec, 2024 | Sold | $368,000 | MRED MLS |
| 5 Nov, 2024 | Under contract | $350,000 | MRED MLS |
| 1 Nov, 2024 | Listed for sale | $350,000 | MRED MLS |
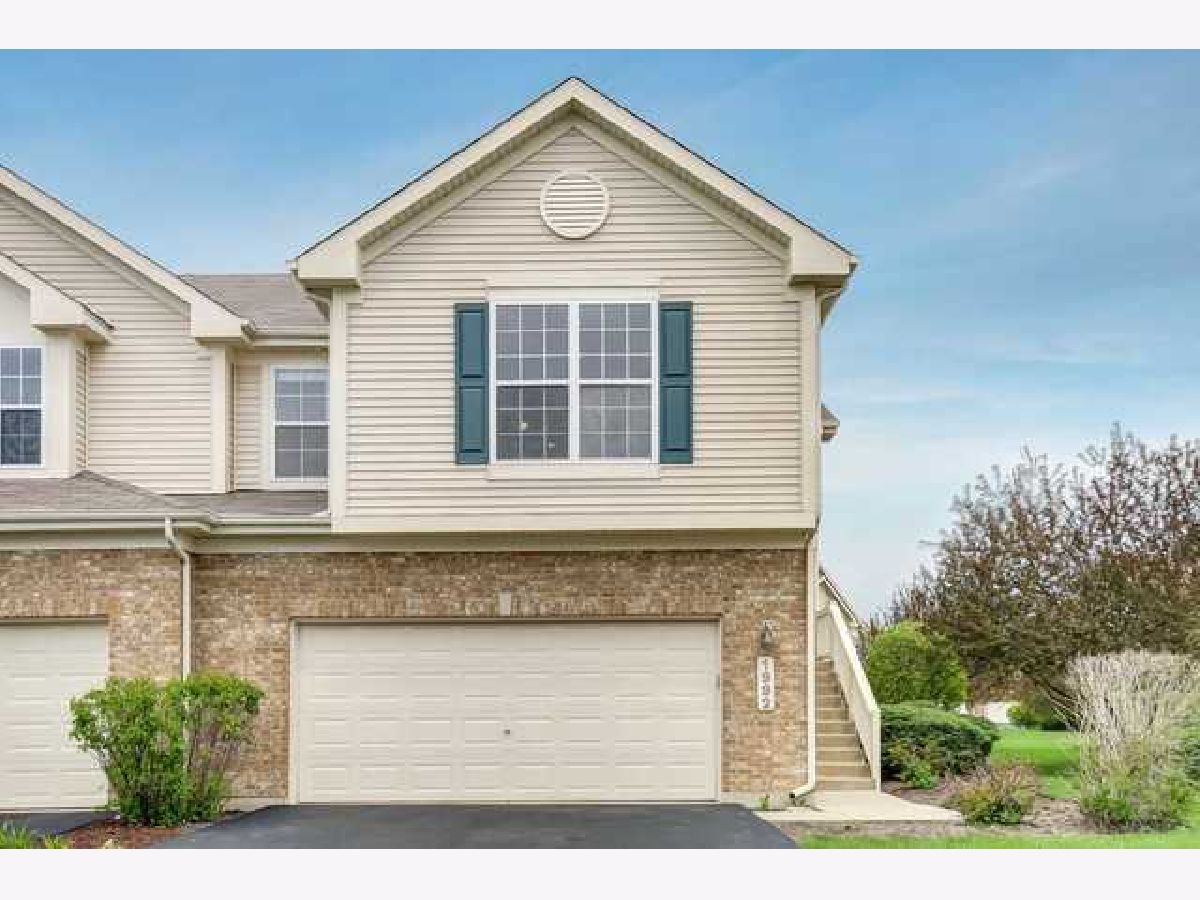
Room Specifics
Total Bedrooms: 3
Bedrooms Above Ground: 3
Bedrooms Below Ground: 0
Dimensions: —
Floor Type: Carpet
Dimensions: —
Floor Type: Hardwood
Full Bathrooms: 3
Bathroom Amenities: Separate Shower,Double Sink
Bathroom in Basement: 0
Rooms: No additional rooms
Basement Description: Unfinished,Bathroom Rough-In
Other Specifics
| 2 | |
| Concrete Perimeter | |
| Asphalt | |
| Deck, Patio | |
| — | |
| COMMON | |
| — | |
| Full | |
| Vaulted/Cathedral Ceilings, Hardwood Floors, Laundry Hook-Up in Unit, Walk-In Closet(s), Ceiling - 9 Foot, Open Floorplan, Granite Counters | |
| Range, Microwave, Dishwasher, Refrigerator, Washer, Dryer, Disposal, Stainless Steel Appliance(s) | |
| Not in DB | |
| — | |
| — | |
| Park | |
| Gas Log |
Tax History
| Year | Property Taxes |
|---|---|
| 2021 | $6,718 |
| 2024 | $7,478 |
Contact Agent
Nearby Sold Comparables
Contact Agent
Listing Provided By
RE/MAX Suburban

