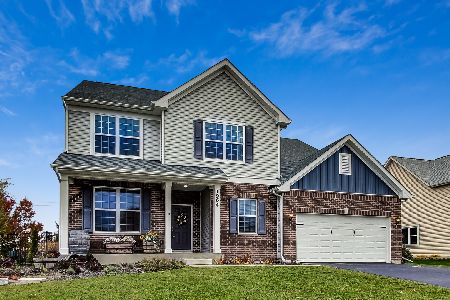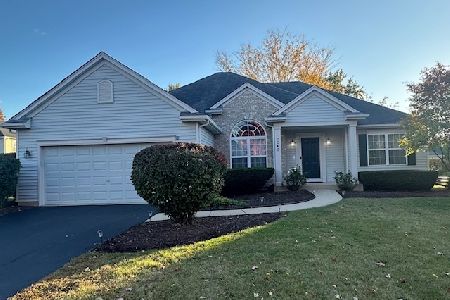1992 James Leigh Drive, Aurora, Illinois 60503
$266,000
|
Sold
|
|
| Status: | Closed |
| Sqft: | 1,667 |
| Cost/Sqft: | $162 |
| Beds: | 3 |
| Baths: | 2 |
| Year Built: | 2003 |
| Property Taxes: | $9,225 |
| Days On Market: | 2787 |
| Lot Size: | 0,23 |
Description
Immaculate ranch in Oswego District 308 schools. HUGE kitchen with hardwood floors, large island/breakfast bar, granite counter tops, stainless steel appliances and butler's pantry with loads of maple cabinets. Eating area could be formal dining room with plenty of room for large table. Living room has gas fireplace. Master suite has luxury bath with separate soaking tub and shower plus dual vanities and large walk-in closet. Good size second and third bedrooms plus separate hall bathroom. First floor laundry/mud room. Full basement with rough-in is ready to be finished. New roof in 2018. Fresh paint and carpets just cleaned. All appliances stay. White trim and 6 panel doors throughout. 2 car garage with additional storage space. Private yard with mature landscaping. Large deck in backyard plus full lawn irrigation system. Great location, convenient to everything including schools, shopping and transportation. Quick close available!
Property Specifics
| Single Family | |
| — | |
| Ranch | |
| 2003 | |
| Full | |
| RANCH | |
| No | |
| 0.23 |
| Kendall | |
| Deerbrook | |
| 200 / Annual | |
| None | |
| Public | |
| Public Sewer | |
| 10015531 | |
| 0301286004 |
Nearby Schools
| NAME: | DISTRICT: | DISTANCE: | |
|---|---|---|---|
|
Grade School
The Wheatlands Elementary School |
308 | — | |
|
Middle School
Bednarcik Junior High School |
308 | Not in DB | |
|
High School
Oswego East High School |
308 | Not in DB | |
Property History
| DATE: | EVENT: | PRICE: | SOURCE: |
|---|---|---|---|
| 21 Aug, 2018 | Sold | $266,000 | MRED MLS |
| 15 Jul, 2018 | Under contract | $270,000 | MRED MLS |
| 12 Jul, 2018 | Listed for sale | $270,000 | MRED MLS |
Room Specifics
Total Bedrooms: 3
Bedrooms Above Ground: 3
Bedrooms Below Ground: 0
Dimensions: —
Floor Type: Carpet
Dimensions: —
Floor Type: Carpet
Full Bathrooms: 2
Bathroom Amenities: Separate Shower,Double Sink,Soaking Tub
Bathroom in Basement: 0
Rooms: Eating Area,Foyer
Basement Description: Bathroom Rough-In
Other Specifics
| 2 | |
| Concrete Perimeter | |
| Asphalt | |
| Deck | |
| Landscaped | |
| 76X12X75X128 | |
| Full,Unfinished | |
| Full | |
| Hardwood Floors, First Floor Bedroom, First Floor Laundry, First Floor Full Bath | |
| Range, Microwave, Dishwasher, Refrigerator, Washer, Dryer, Disposal, Stainless Steel Appliance(s) | |
| Not in DB | |
| Sidewalks, Street Lights, Street Paved | |
| — | |
| — | |
| Gas Log, Gas Starter |
Tax History
| Year | Property Taxes |
|---|---|
| 2018 | $9,225 |
Contact Agent
Nearby Similar Homes
Nearby Sold Comparables
Contact Agent
Listing Provided By
Baird & Warner












