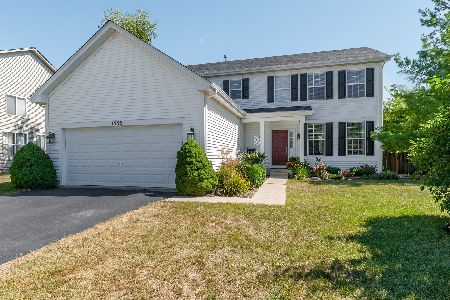1992 Jonathan Drive, Round Lake, Illinois 60073
$304,900
|
Sold
|
|
| Status: | Closed |
| Sqft: | 3,387 |
| Cost/Sqft: | $90 |
| Beds: | 4 |
| Baths: | 3 |
| Year Built: | 2004 |
| Property Taxes: | $10,831 |
| Days On Market: | 1936 |
| Lot Size: | 0,53 |
Description
Prime Location on over 1/2 acre parcel backs to wooded area & horse farm behind. On the 1st level you will find a Formal Living/Dining room and a Gourmet kitchen with upgraded 42" cabinets with crown molding , Corian counters , Butlers pantry, Island & Walk in Pantry. There is a Huge den on the 1st floor (could be 1st floor bedroom) The family room is open to the kitchen and has a Stunning Stone Wood burning fireplace (gas start). The open spindle staircase leads you upstairs to a Luxurious Master suite that boasts vaulted ceilings, double walk in closets, sitting room and 2nd fireplace. The master bath has double vanity, soaker tub and separate shower. The additional bedrooms are all very large with loads of closet space.(see room sizes) The second floor also features a second floor family room & laundry room. This home also has a partial basement with rough in for future bath and a concrete crawl space. Home has zoned heating & cooling and all units furnaces & A/C have been replaced in 2020. Prof landscaped yard with deck & tree lined lot feels very private. There is even an 8X8 organic raised garden bed. You're going to have to act quick on this one. Aggressively priced to sell
Property Specifics
| Single Family | |
| — | |
| — | |
| 2004 | |
| Full | |
| — | |
| No | |
| 0.53 |
| Lake | |
| Lakewood Grove | |
| 424 / Annual | |
| Other | |
| Public | |
| Public Sewer | |
| 10891937 | |
| 10081020130000 |
Nearby Schools
| NAME: | DISTRICT: | DISTANCE: | |
|---|---|---|---|
|
High School
Mundelein Cons High School |
120 | Not in DB | |
Property History
| DATE: | EVENT: | PRICE: | SOURCE: |
|---|---|---|---|
| 18 Dec, 2020 | Sold | $304,900 | MRED MLS |
| 7 Oct, 2020 | Under contract | $304,900 | MRED MLS |
| 5 Oct, 2020 | Listed for sale | $304,900 | MRED MLS |
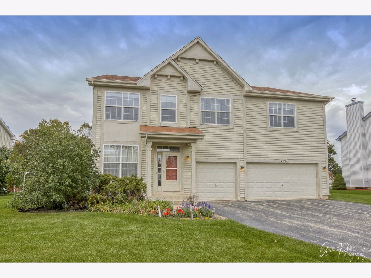
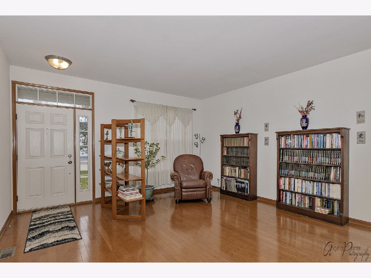
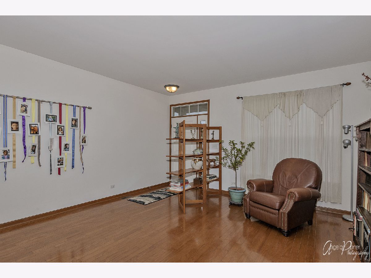
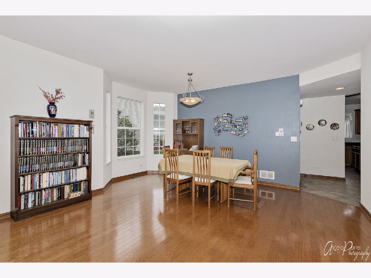
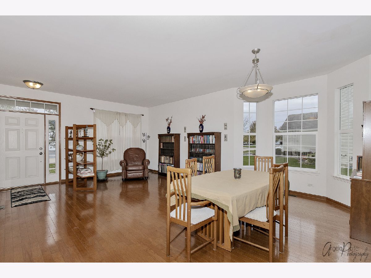
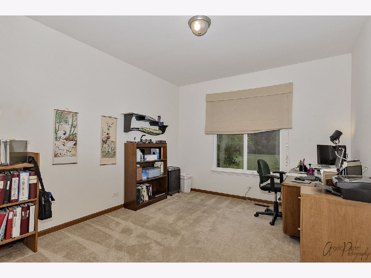
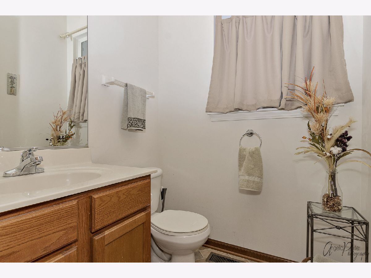
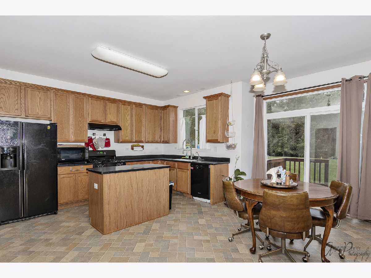
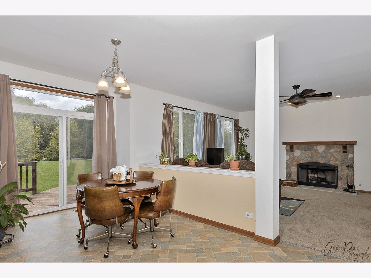
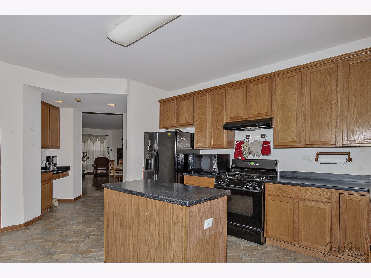
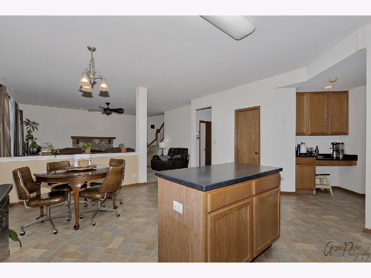
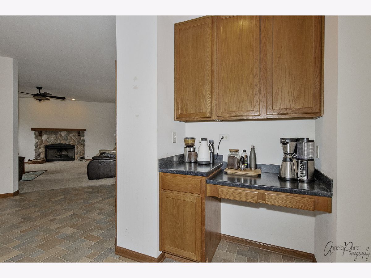
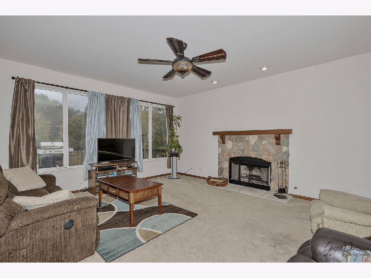
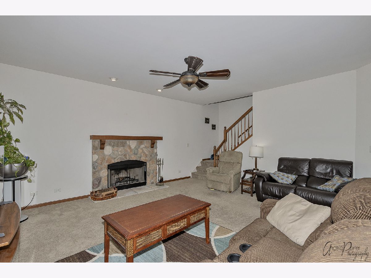
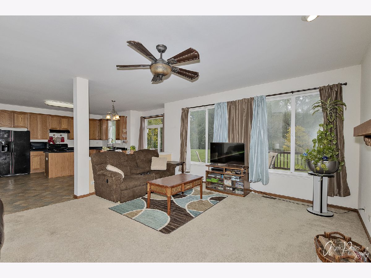
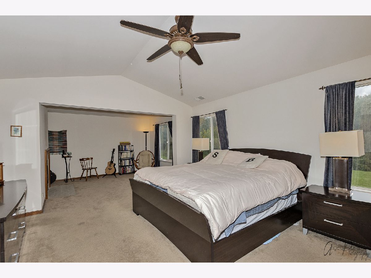
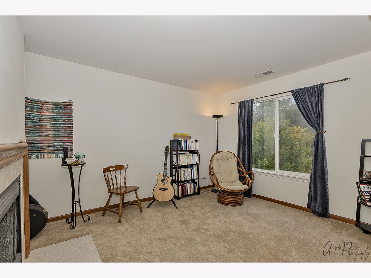
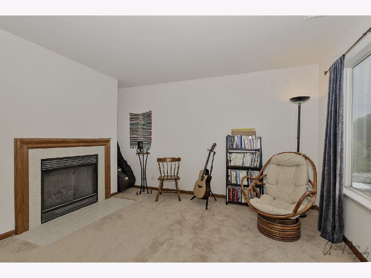
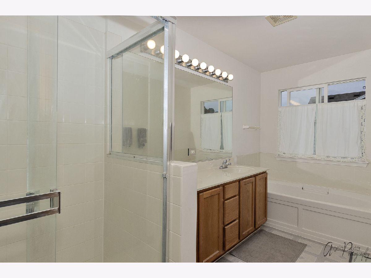
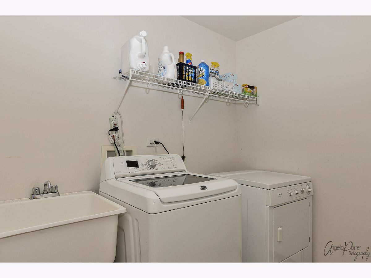
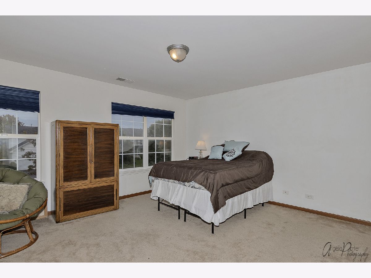
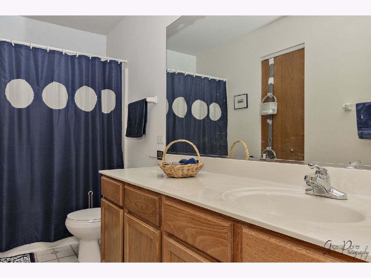
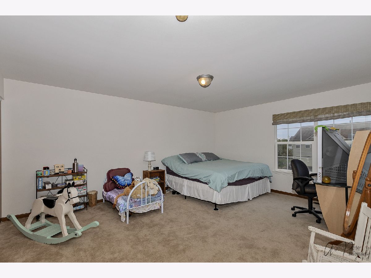
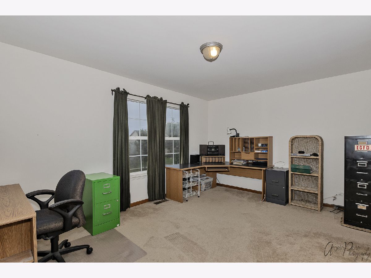
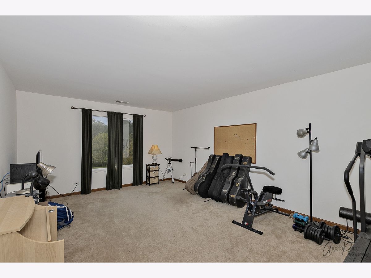
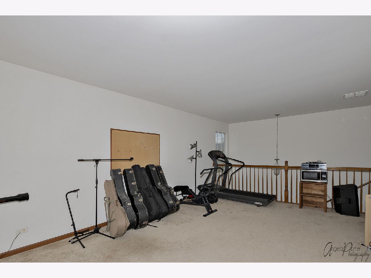
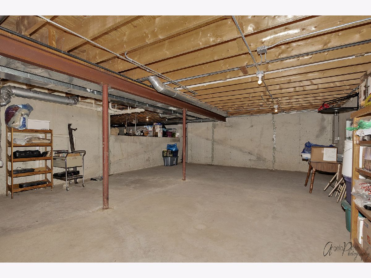
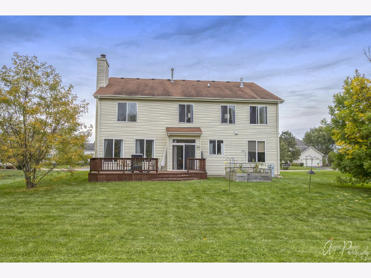
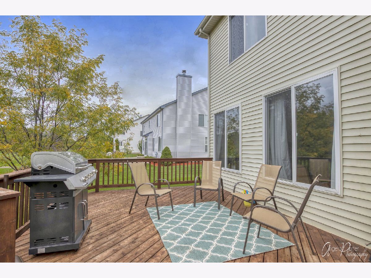
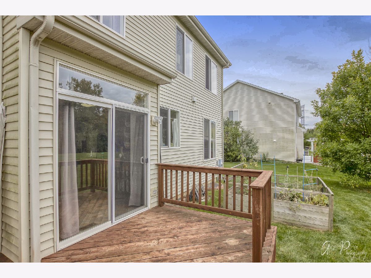
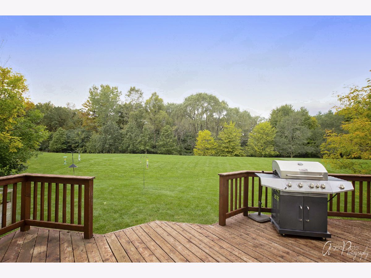
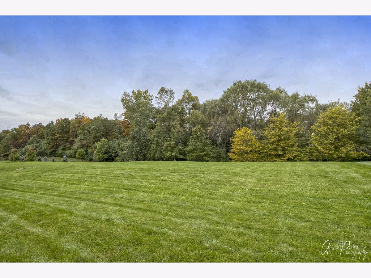
Room Specifics
Total Bedrooms: 4
Bedrooms Above Ground: 4
Bedrooms Below Ground: 0
Dimensions: —
Floor Type: Carpet
Dimensions: —
Floor Type: Carpet
Dimensions: —
Floor Type: Carpet
Full Bathrooms: 3
Bathroom Amenities: Separate Shower,Double Sink,Garden Tub
Bathroom in Basement: 0
Rooms: Eating Area,Den,Loft,Sitting Room
Basement Description: Unfinished
Other Specifics
| 3 | |
| Concrete Perimeter | |
| Asphalt | |
| Deck | |
| Landscaped,Wooded | |
| 81X260X60X34X257 | |
| — | |
| Full | |
| — | |
| Range, Dishwasher, Refrigerator, Washer, Dryer, Disposal | |
| Not in DB | |
| Clubhouse, Pool, Curbs, Sidewalks, Street Lights, Street Paved | |
| — | |
| — | |
| Wood Burning, Attached Fireplace Doors/Screen, Gas Starter |
Tax History
| Year | Property Taxes |
|---|---|
| 2020 | $10,831 |
Contact Agent
Nearby Similar Homes
Contact Agent
Listing Provided By
Brokerocity Inc


