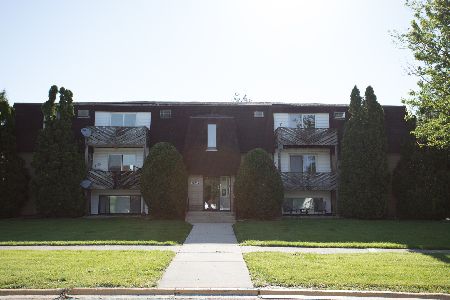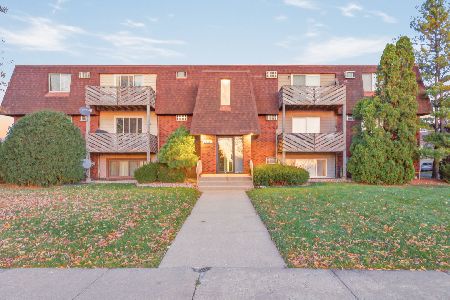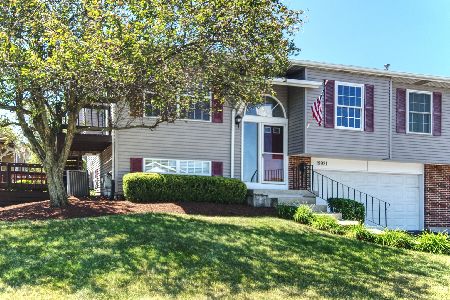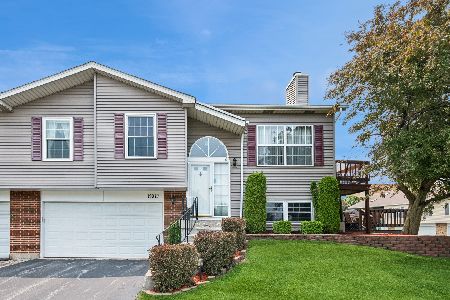19923 Edinburgh Lane, Frankfort, Illinois 60423
$213,500
|
Sold
|
|
| Status: | Closed |
| Sqft: | 1,416 |
| Cost/Sqft: | $155 |
| Beds: | 2 |
| Baths: | 2 |
| Year Built: | 1988 |
| Property Taxes: | $4,362 |
| Days On Market: | 1583 |
| Lot Size: | 0,00 |
Description
Fabulous 2 bedroom 2 bath end unit townhouse style condo in excellent location! Features include vaulted entry with skylight, hardwood floor and wood rails! Open living room and dining room with vaulted ceiling, medium shag carpet, ceiling fan and slider door to the two-tier deck! Beautifully done kitchen with white cabinets, oversized ceramic tile floor, brand new stainless steel appliances, vaulted ceiling and skylight! Large master bedroom with vaulted ceiling, ceiling fan, dressing area with marble top and huge walk-in closet! Shared master bath has vaulted ceiling, skylight and marble tile floor! Additional upper-level bedroom! Lower-level family room has brand new carpet, tray ceiling with recessed lighting and wet bar! Lower-level bath with oversized shower and new vinyl floor! Two and a half car garage with utility area with work sink! Lower-level laundry! Tons of news... Master bedroom and lower level carpet 2021! Over, refrigerator and dishwasher 2021! Master bath toilet 2020! Replaced all skylights 2016! New floor and toilet lower level bath 2021! Windows 2008! Furnace 2011! Water heater 2011! Water softener 2010! Additional parking in front property! Close to shopping expressways and transportation. Excellent School District 161 and Lincoln-Way East High School! Hurry!
Property Specifics
| Condos/Townhomes | |
| 2 | |
| — | |
| 1988 | |
| None | |
| — | |
| No | |
| — |
| Will | |
| Highlands | |
| 193 / Monthly | |
| Insurance,Lawn Care,Scavenger,Snow Removal | |
| Public | |
| Public Sewer | |
| 11229310 | |
| 1909124100221004 |
Property History
| DATE: | EVENT: | PRICE: | SOURCE: |
|---|---|---|---|
| 2 Dec, 2021 | Sold | $213,500 | MRED MLS |
| 27 Oct, 2021 | Under contract | $219,000 | MRED MLS |
| 24 Sep, 2021 | Listed for sale | $219,000 | MRED MLS |
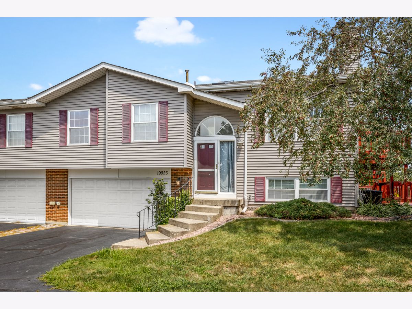
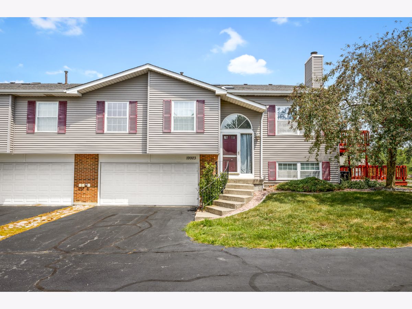
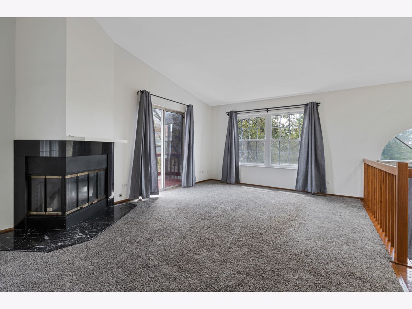
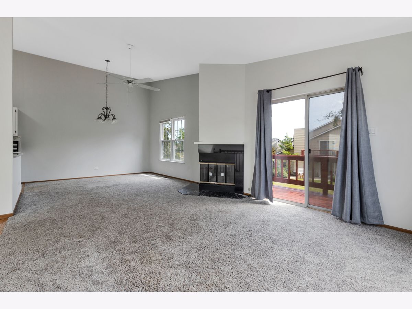
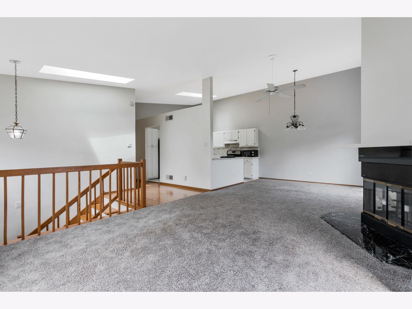
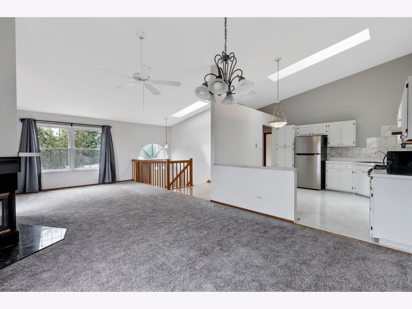
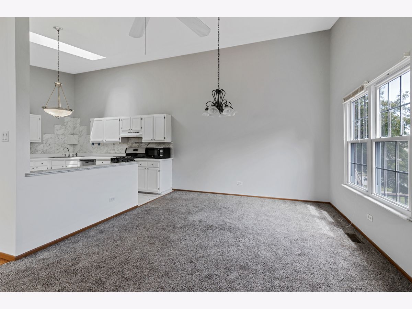
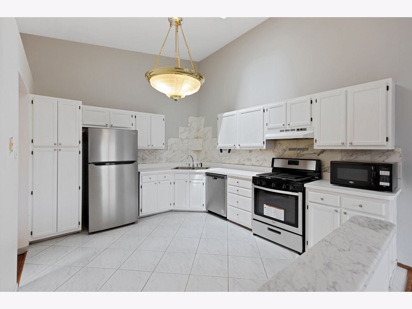
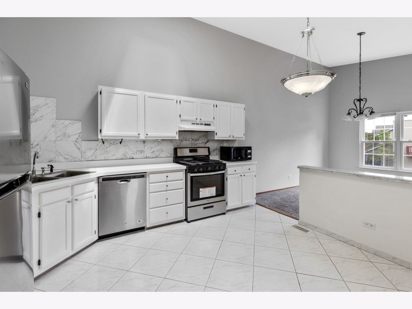
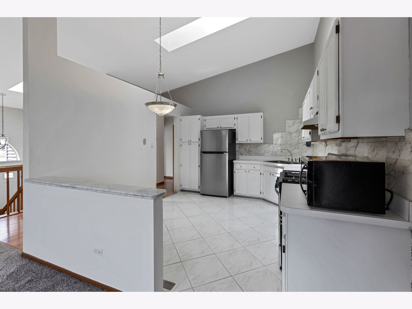
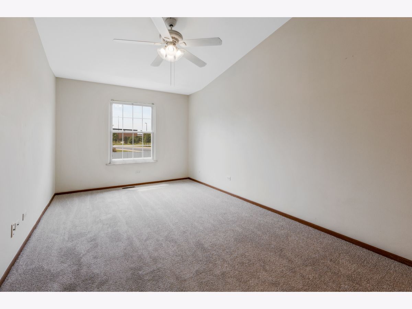
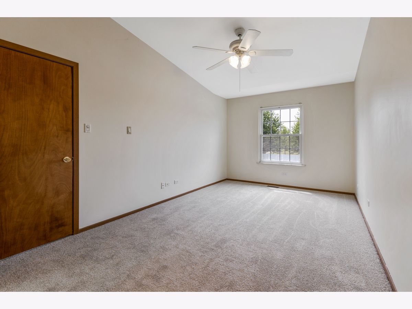
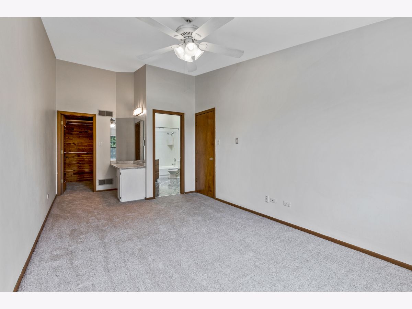
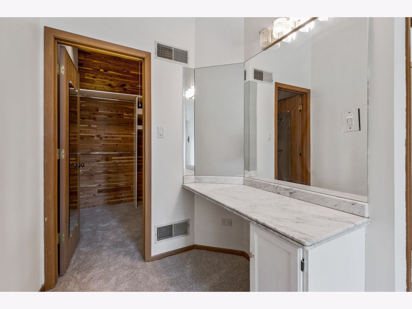
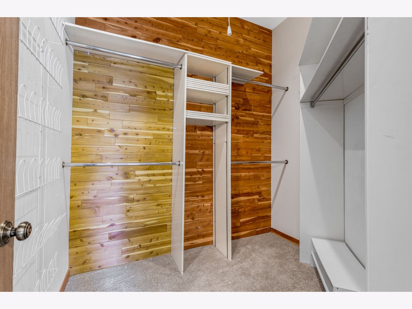
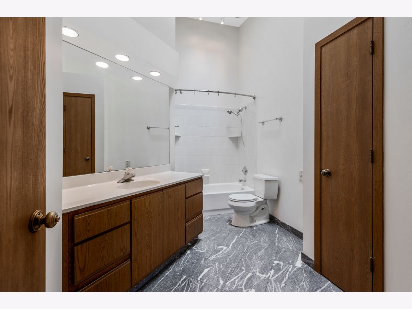
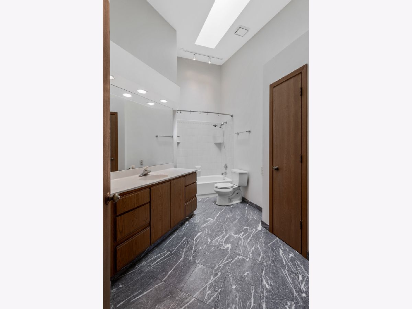
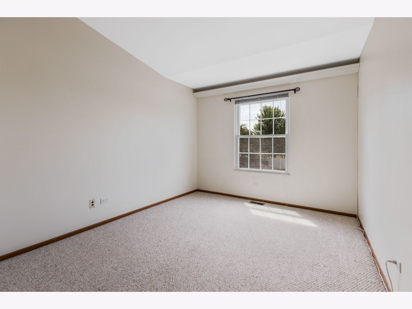
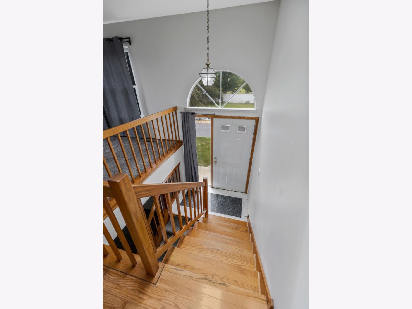
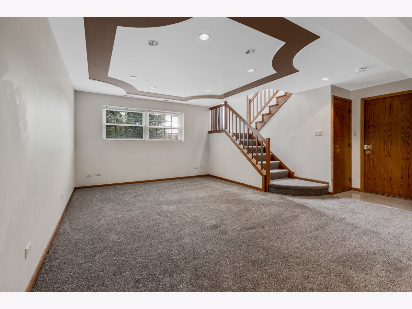
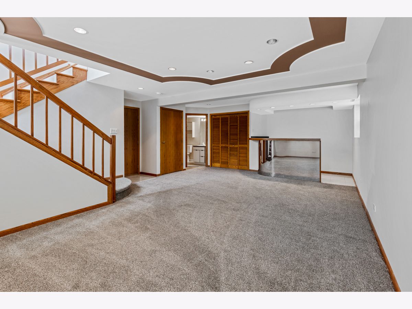
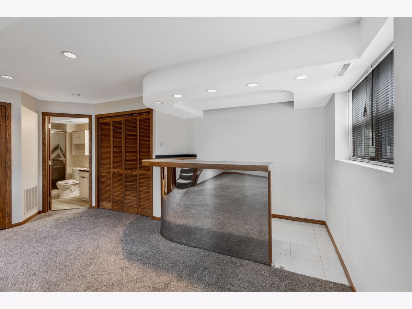
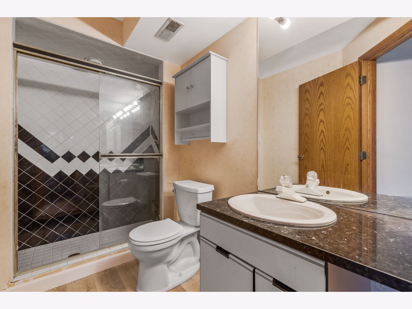
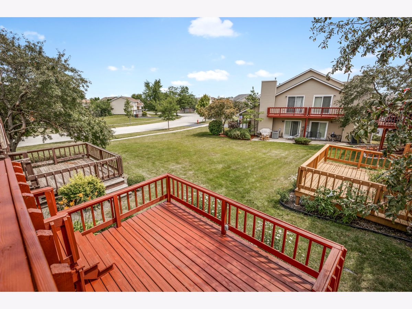
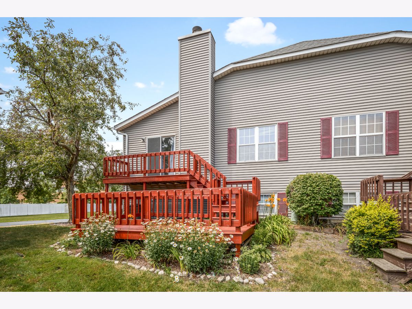
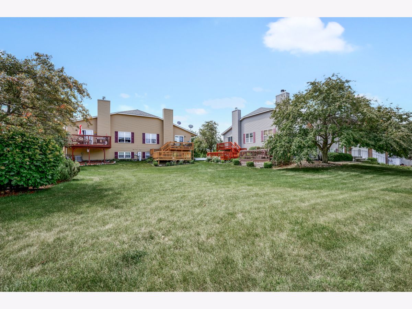
Room Specifics
Total Bedrooms: 2
Bedrooms Above Ground: 2
Bedrooms Below Ground: 0
Dimensions: —
Floor Type: Carpet
Full Bathrooms: 2
Bathroom Amenities: —
Bathroom in Basement: 0
Rooms: Suite,Walk In Closet
Basement Description: None
Other Specifics
| 2.5 | |
| Concrete Perimeter | |
| Asphalt | |
| Deck, Storms/Screens, End Unit | |
| — | |
| COMMON | |
| — | |
| — | |
| Vaulted/Cathedral Ceilings, Skylight(s), Hardwood Floors, Laundry Hook-Up in Unit | |
| Range, Dishwasher, Bar Fridge, Washer, Dryer, Stainless Steel Appliance(s) | |
| Not in DB | |
| — | |
| — | |
| — | |
| Gas Starter |
Tax History
| Year | Property Taxes |
|---|---|
| 2021 | $4,362 |
Contact Agent
Nearby Similar Homes
Nearby Sold Comparables
Contact Agent
Listing Provided By
Murphy Real Estate Grp

