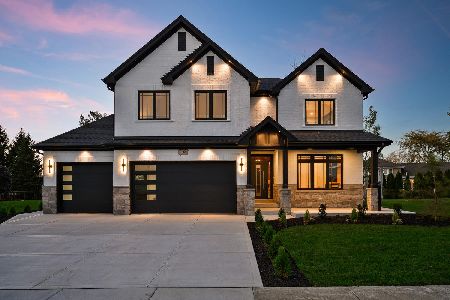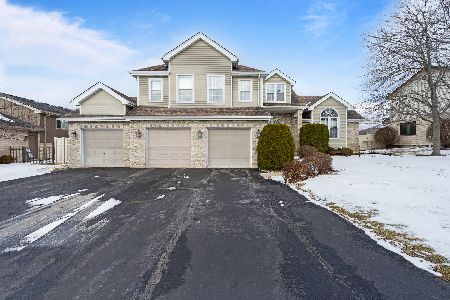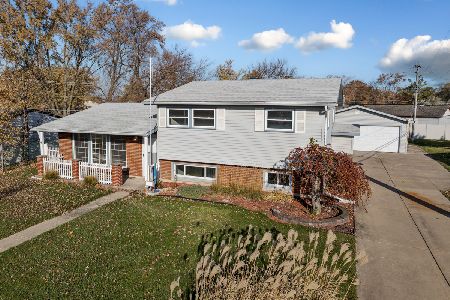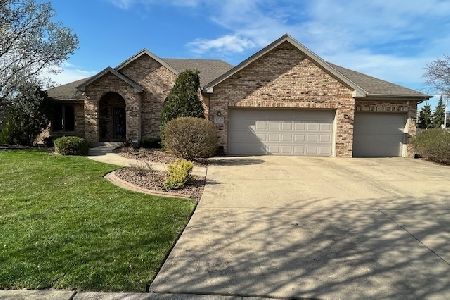19938 Lakeview Way, Mokena, Illinois 60448
$342,000
|
Sold
|
|
| Status: | Closed |
| Sqft: | 3,300 |
| Cost/Sqft: | $112 |
| Beds: | 4 |
| Baths: | 4 |
| Year Built: | 2001 |
| Property Taxes: | $8,521 |
| Days On Market: | 2389 |
| Lot Size: | 0,36 |
Description
Immaculate 2 story now available in Forestview Subdivision! Perfectly set only steps away from Hickory Creek Forest Preserve, Grasmere Park, walking trails and many wonderful in-town amenities; the exterior offers a 3 car garage and a large backyard with paver patio and no back neighbors. Step inside to the beautifully appointed interior which was recently updated with fresh neutral paint, new light fixtures, carpeting and luxury vinyl tile flooring. Hosted on the main floor is a grand foyer; formal living room/dining room; a large family room; and an eat-in kitchen with new stainless appliances. On the 2nd floor are 4 bedrooms; including a master suite with walk-in closet, dual sink vanity, soaking tub and walk-in shower. For entertaining or related living; the basement has been finished to offer a rec room, bedroom, full bathroom and ample storage space. Come view this one and its prime location to the Metra station and interstate access; before its gone! $2500 countertop allowance!
Property Specifics
| Single Family | |
| — | |
| — | |
| 2001 | |
| Full | |
| — | |
| No | |
| 0.36 |
| Will | |
| — | |
| — / Not Applicable | |
| None | |
| Lake Michigan | |
| Public Sewer | |
| 10483379 | |
| 1909162040100000 |
Nearby Schools
| NAME: | DISTRICT: | DISTANCE: | |
|---|---|---|---|
|
Grade School
Grand Prairie Elementary School |
157C | — | |
|
Middle School
Chelsea Elementary School |
157C | Not in DB | |
|
High School
Lincoln-way East High School |
210 | Not in DB | |
|
Alternate Junior High School
Hickory Creek Middle School |
— | Not in DB | |
Property History
| DATE: | EVENT: | PRICE: | SOURCE: |
|---|---|---|---|
| 4 Nov, 2019 | Sold | $342,000 | MRED MLS |
| 3 Oct, 2019 | Under contract | $369,000 | MRED MLS |
| 13 Aug, 2019 | Listed for sale | $369,000 | MRED MLS |
Room Specifics
Total Bedrooms: 5
Bedrooms Above Ground: 4
Bedrooms Below Ground: 1
Dimensions: —
Floor Type: Carpet
Dimensions: —
Floor Type: Carpet
Dimensions: —
Floor Type: Carpet
Dimensions: —
Floor Type: —
Full Bathrooms: 4
Bathroom Amenities: Separate Shower,Double Sink,Soaking Tub
Bathroom in Basement: 1
Rooms: Bedroom 5,Recreation Room,Foyer,Storage
Basement Description: Finished
Other Specifics
| 3 | |
| Concrete Perimeter | |
| Asphalt | |
| Brick Paver Patio | |
| Landscaped | |
| 96X165X96X164 | |
| Unfinished | |
| Full | |
| In-Law Arrangement, Walk-In Closet(s) | |
| Range, Microwave, Dishwasher, Refrigerator, Washer, Dryer, Stainless Steel Appliance(s) | |
| Not in DB | |
| Sidewalks, Street Lights, Street Paved | |
| — | |
| — | |
| — |
Tax History
| Year | Property Taxes |
|---|---|
| 2019 | $8,521 |
Contact Agent
Nearby Similar Homes
Nearby Sold Comparables
Contact Agent
Listing Provided By
Lincoln-Way Realty, Inc







