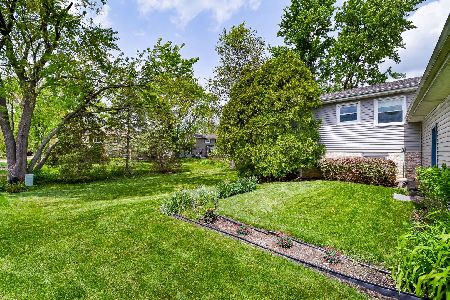1994 Cheshire Lane, Wheaton, Illinois 60189
$375,000
|
Sold
|
|
| Status: | Closed |
| Sqft: | 1,687 |
| Cost/Sqft: | $222 |
| Beds: | 3 |
| Baths: | 3 |
| Year Built: | 1970 |
| Property Taxes: | $5,893 |
| Days On Market: | 1673 |
| Lot Size: | 0,26 |
Description
Impeccable 3 bedroom, 2.5 bath ranch in popular Briarcliffe in the desirable School Districts 89 and 87. Nothing to do but move in and enjoy one level living. Beautifully refreshed throughout including freshly painted interior done in white trim and tasteful neutral walls, new light fixtures, refinished hardwood floors throughout, new brushed nickel door & window hardware, newer insulated glass windows including bayed windows in living room, dining room & breakfast room. Bright sunny eat-in kitchen adjoins the family room with brick fireplace and sliding glass door out to large deck and pergola. Gracious living room with bayed window and formal dining room. You will love the enormous finished basement that offers an entire level of additional living space including a huge recreation room (pool table included), bedroom/office, storage space, and a bath. Convenient 1st floor laundry, bright spacious foyer with ceramic tile floor, attached two-car garage, large concrete driveway offers additional guest parking, whole house fan, and a solar light tube in guest bath. Such a great neighborhood, close to excellent schools, shopping, dining, numerous parks, Forest Preserves, golf courses, and easy access to main roads and interstate highways. This floor plan doesn't come on the market very often, make your appointment to see it today!!
Property Specifics
| Single Family | |
| — | |
| — | |
| 1970 | |
| Full | |
| — | |
| No | |
| 0.26 |
| Du Page | |
| — | |
| — / Not Applicable | |
| None | |
| Public | |
| Public Sewer | |
| 11129257 | |
| 0527307016 |
Nearby Schools
| NAME: | DISTRICT: | DISTANCE: | |
|---|---|---|---|
|
Grade School
Briar Glen Elementary School |
89 | — | |
|
Middle School
Glen Crest Middle School |
89 | Not in DB | |
|
High School
Glenbard South High School |
87 | Not in DB | |
Property History
| DATE: | EVENT: | PRICE: | SOURCE: |
|---|---|---|---|
| 29 Jul, 2021 | Sold | $375,000 | MRED MLS |
| 29 Jun, 2021 | Under contract | $375,000 | MRED MLS |
| 28 Jun, 2021 | Listed for sale | $375,000 | MRED MLS |
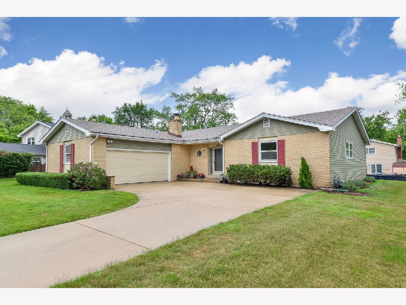
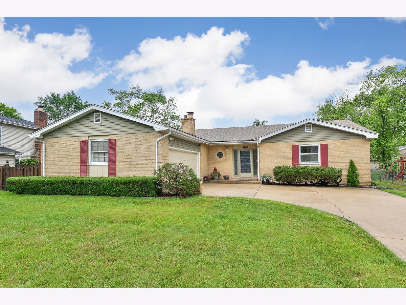
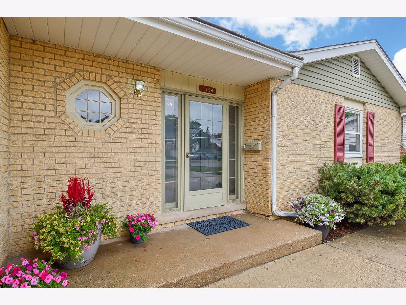
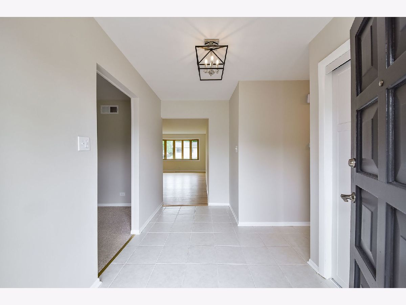
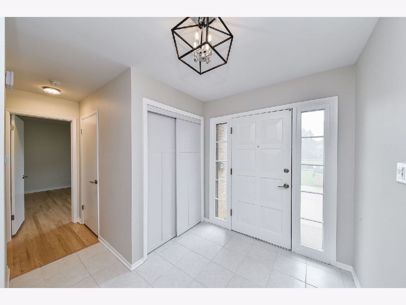
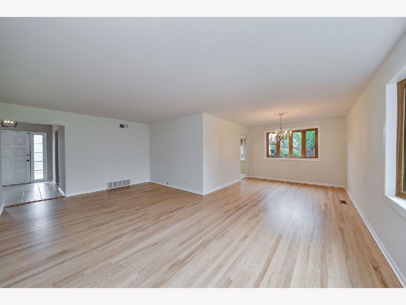
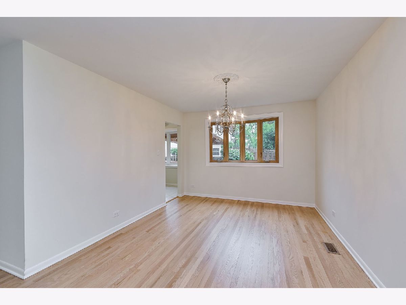
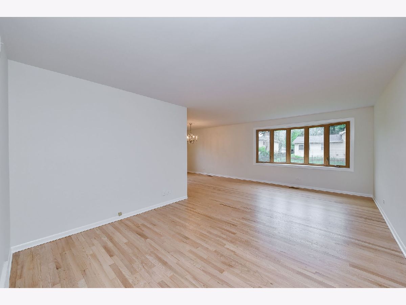
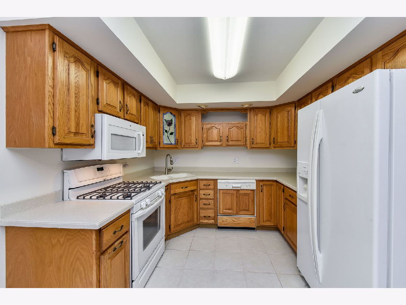
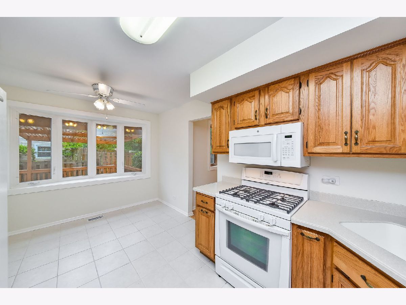
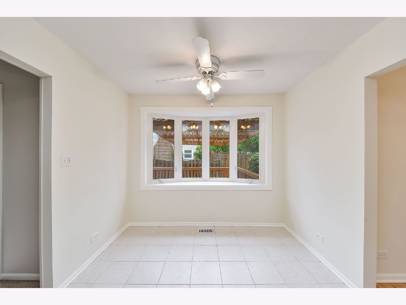
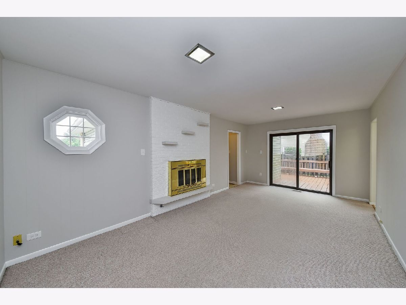
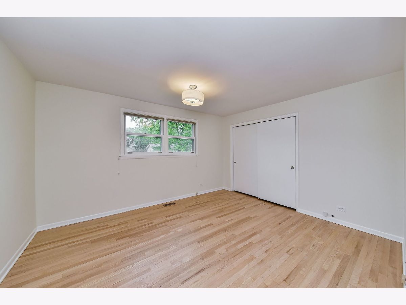
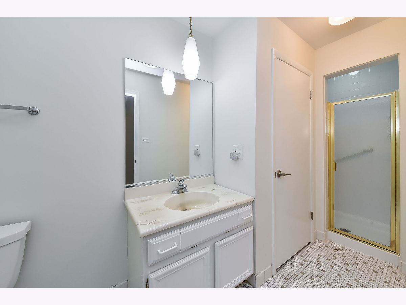
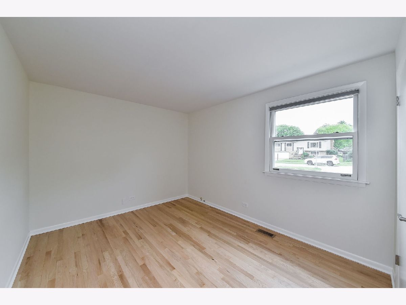
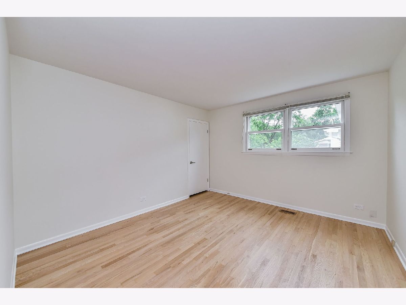
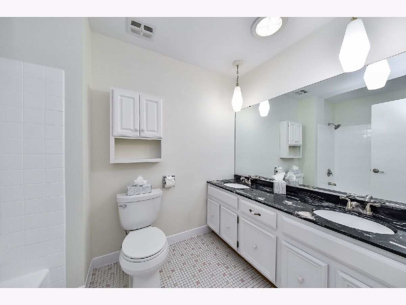
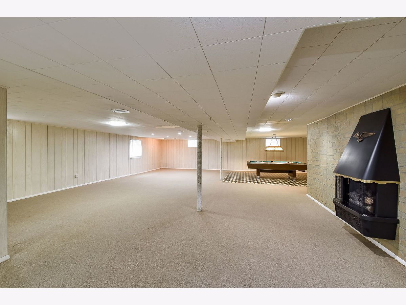
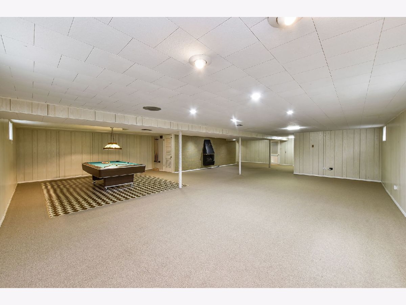
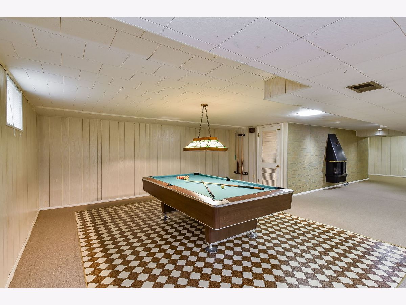
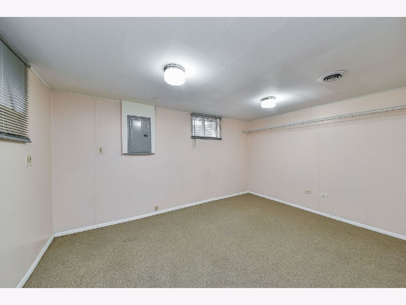
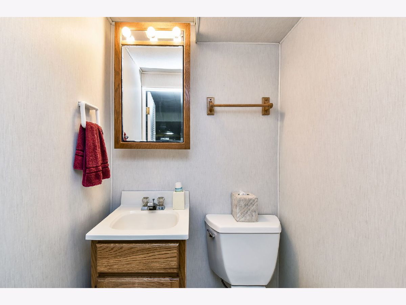
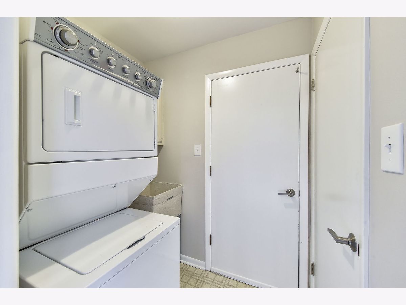
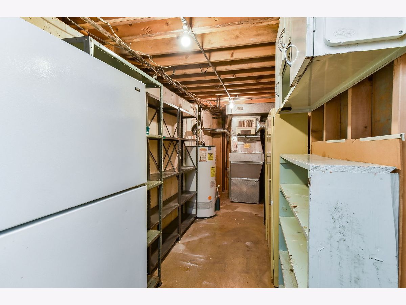
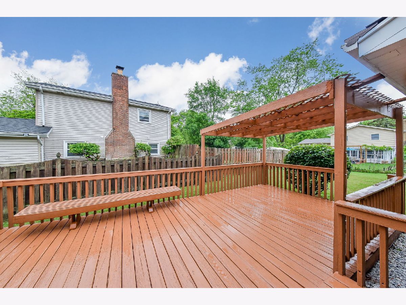
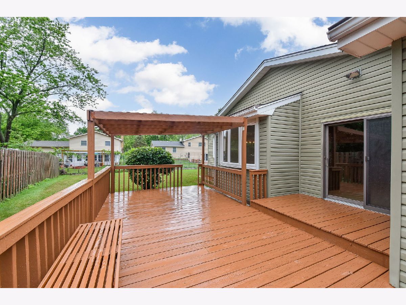
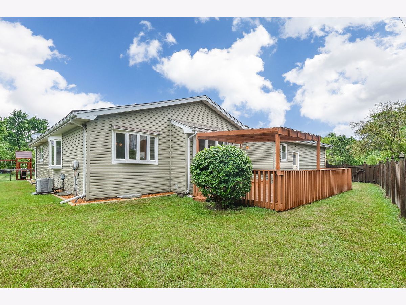
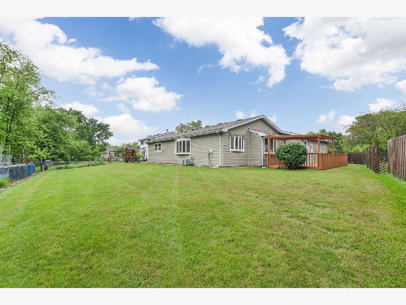
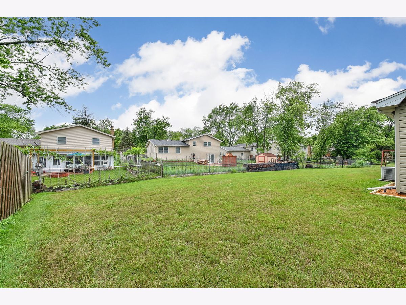
Room Specifics
Total Bedrooms: 3
Bedrooms Above Ground: 3
Bedrooms Below Ground: 0
Dimensions: —
Floor Type: Hardwood
Dimensions: —
Floor Type: Hardwood
Full Bathrooms: 3
Bathroom Amenities: —
Bathroom in Basement: 1
Rooms: Recreation Room,Office,Foyer
Basement Description: Finished
Other Specifics
| 2 | |
| — | |
| Concrete | |
| Deck | |
| Fenced Yard | |
| 65 X 134 X 99 X 13 | |
| — | |
| Full | |
| Hardwood Floors, Solar Tubes/Light Tubes, First Floor Bedroom, First Floor Laundry, First Floor Full Bath | |
| Range, Microwave, Dishwasher, Refrigerator, Washer, Dryer, Disposal | |
| Not in DB | |
| Sidewalks, Street Lights, Street Paved | |
| — | |
| — | |
| Gas Log |
Tax History
| Year | Property Taxes |
|---|---|
| 2021 | $5,893 |
Contact Agent
Nearby Similar Homes
Nearby Sold Comparables
Contact Agent
Listing Provided By
Keller Williams Premiere Properties





