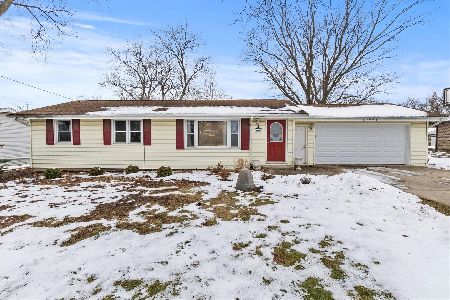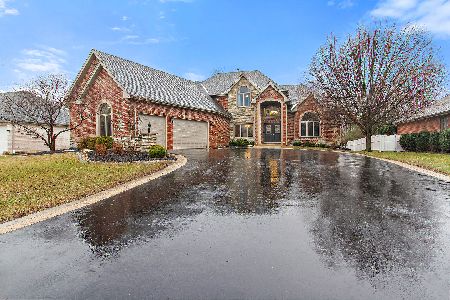19940 Woodhaven Drive, Mokena, Illinois 60448
$545,000
|
Sold
|
|
| Status: | Closed |
| Sqft: | 5,500 |
| Cost/Sqft: | $99 |
| Beds: | 3 |
| Baths: | 3 |
| Year Built: | 2004 |
| Property Taxes: | $12,374 |
| Days On Market: | 1674 |
| Lot Size: | 0,45 |
Description
Presenting this beautiful 5 Bedroom / 3 Bath all brick Ranch on nearly a half-acre located on a quiet dead end street in the heart of Mokena! With approx. 5,500 SF of finished living area this is the property you simply do not want to miss! This freshly-painted home offers a terrific open-concept layout with lovely architectural & design details such as vaulted & tray ceilings, spacious rooms and gleaming hardwood floors (recently buffed & coated!). The versatile main level floor plan includes a formal Dining Room large enough for a table of 10+ that could easily function as a Living Room or Music Room, and a bright & airy Family Room that boasts a vaulted ceiling, large windows overlooking the beautiful backyard, brand new carpet, and a gas fireplace. Steps away is the Chef's Kitchen which exudes timeless appeal with its abundance of cherry cabinetry, Silestone Quartz countertops, stainless appliances, a walk-in pantry, and a generous dining area. Use the sunlit Breakfast Room for casual dining, or furnish it as a Sunroom or Hearth Room. The expansive Master Suite is a dreamy retreat with its incredible custom wardrobe built-ins & window-seat storage, a large WIC with custom organization, and a private Master Bath complete with His & Hers vanities, a whirlpool tub plus a separate shower. The two additional Bedrooms on this level are ready & waiting for your own personal touches! Take a walk downstairs and be WOWED ~ the H-U-G-E basement is a blank canvas that is great for entertaining or potential Related Living. There is so much space to enjoy: a Great Room, a full Kitchen, a Game Area, 2 Bedrooms, a Full Bath, Laundry, and a Flex Room that can be whatever you need ~ a Home gym, a Hobby Room, a Playroom or Storage...you decide! PRIDE OF OWNERSHIP IS EVIDENT THROUGHOUT THIS METICULOUSLY MAINTAINED HOME....and there's even more to love outside! Step onto the brick paver patio and envision yourself relaxing here on summer nights & grilling out with friends and family. The private, fully fenced yard is perfect for kids and gardening (and perhaps your future pool?!), and don't miss the convenient enclosed Dog Run just off the garage. Speaking of which, the 3-car Heated Garage is clean as a whistle and features durable, industrial porcelain tile flooring ~ nice! Take note of all the extras including a 3-zone Radiant Heat System in the basement....a GE 20kw Whole House Generator with Smart Switch....a Radon Mitigation System....Battery Backup on the Sump Pump....just to name a few! This home is truly a "MUST-SEE"!! Don't delay, come and see why this house should be your next "HOME SWEET HOME"!
Property Specifics
| Single Family | |
| — | |
| Ranch | |
| 2004 | |
| Full | |
| — | |
| No | |
| 0.45 |
| Will | |
| Brightwood | |
| 0 / Not Applicable | |
| None | |
| Lake Michigan | |
| Public Sewer, Sewer-Storm | |
| 11137844 | |
| 1909181030250000 |
Nearby Schools
| NAME: | DISTRICT: | DISTANCE: | |
|---|---|---|---|
|
High School
Lincoln-way Central High School |
210 | Not in DB | |
Property History
| DATE: | EVENT: | PRICE: | SOURCE: |
|---|---|---|---|
| 5 Oct, 2011 | Sold | $377,000 | MRED MLS |
| 3 Sep, 2011 | Under contract | $399,900 | MRED MLS |
| 14 Aug, 2011 | Listed for sale | $399,900 | MRED MLS |
| 11 Aug, 2021 | Sold | $545,000 | MRED MLS |
| 8 Jul, 2021 | Under contract | $545,000 | MRED MLS |
| 1 Jul, 2021 | Listed for sale | $545,000 | MRED MLS |
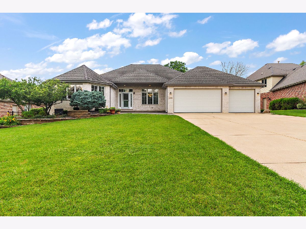
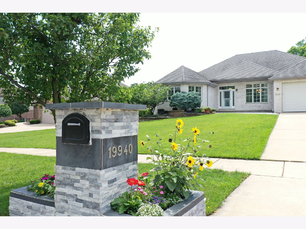
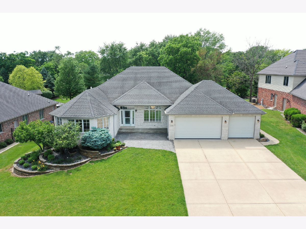
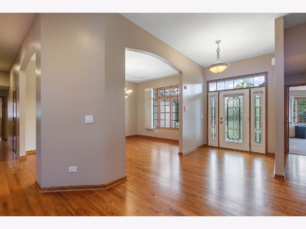
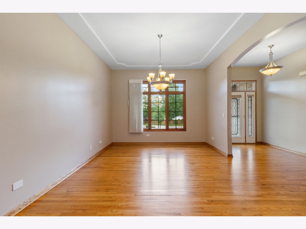
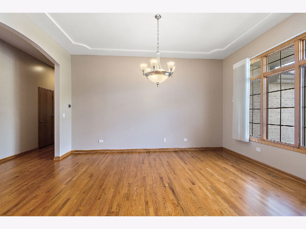
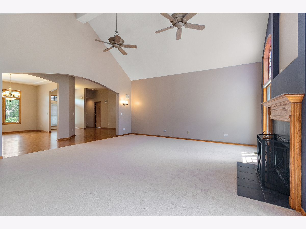
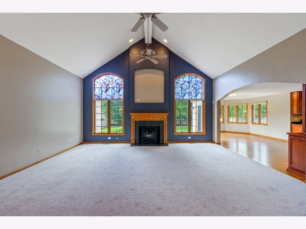
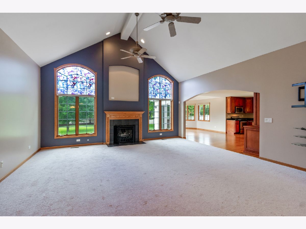
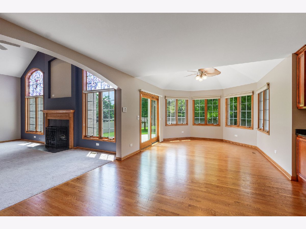
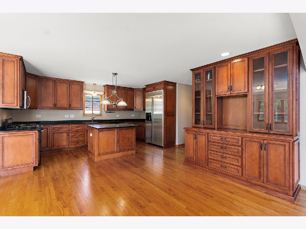
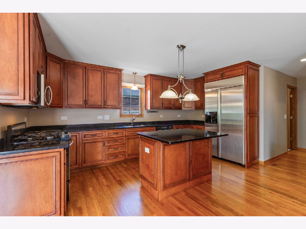
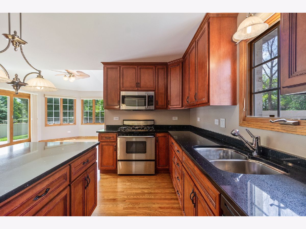
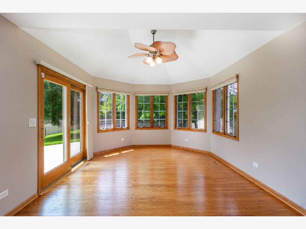
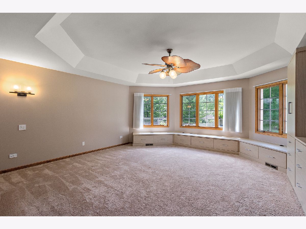
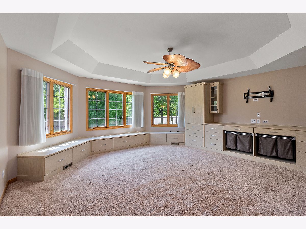
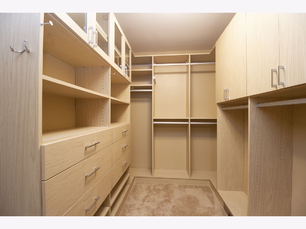
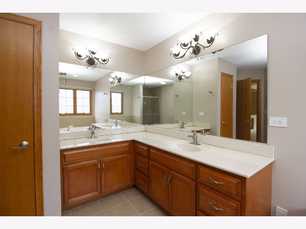
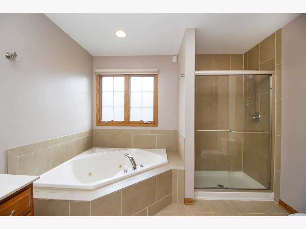
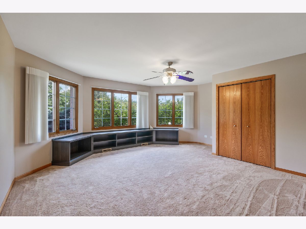
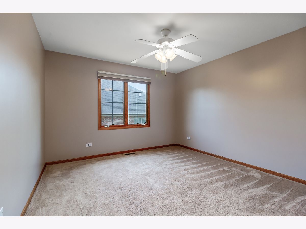
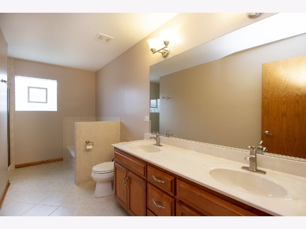
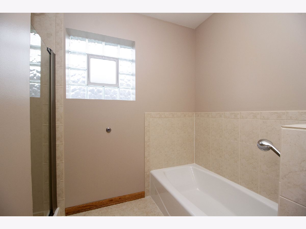
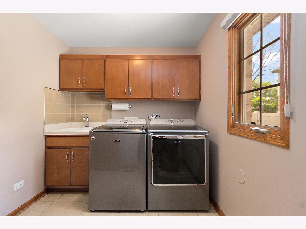
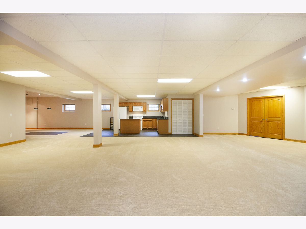
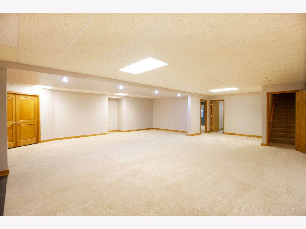
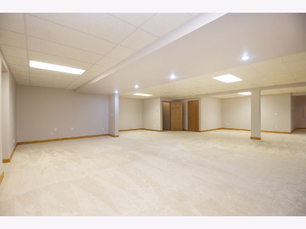
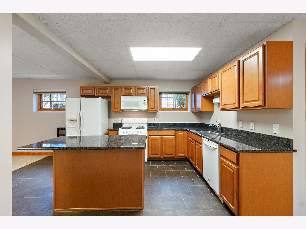
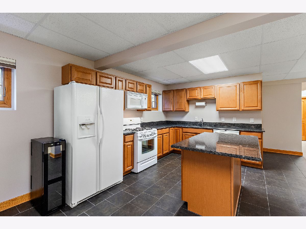
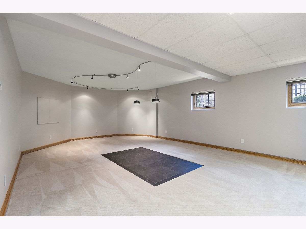
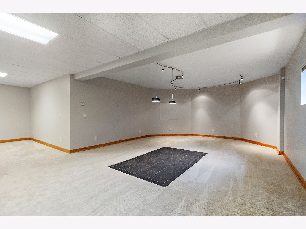
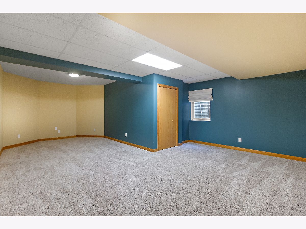
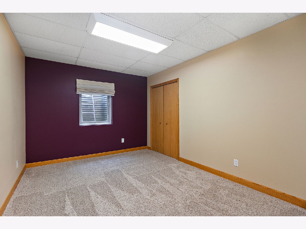
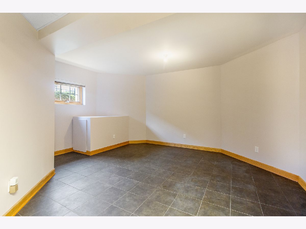
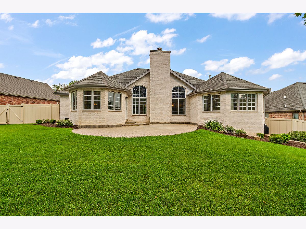
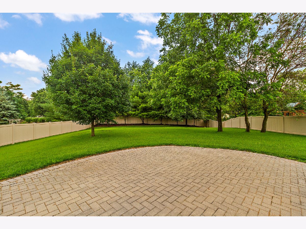
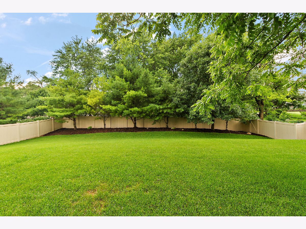
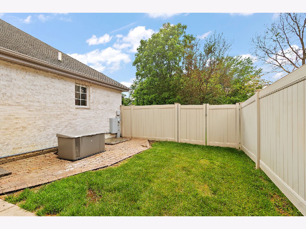
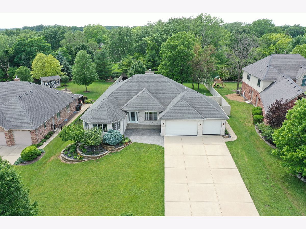
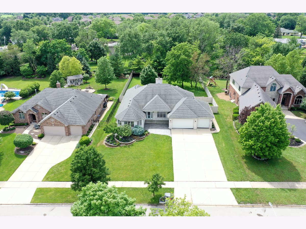
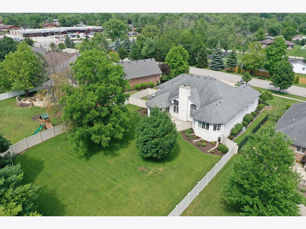
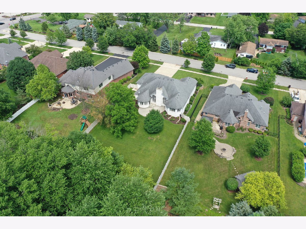
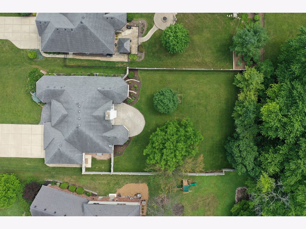
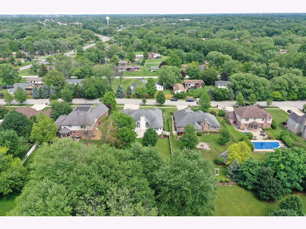
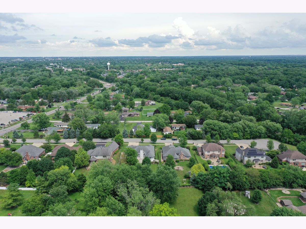
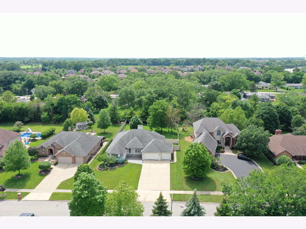
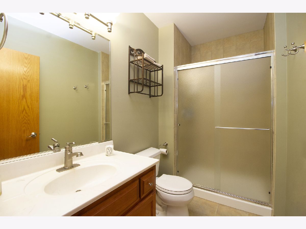
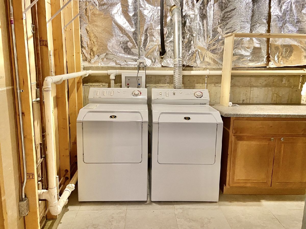
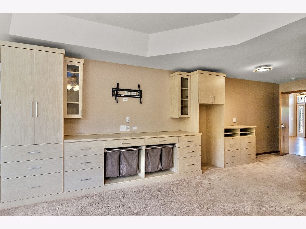
Room Specifics
Total Bedrooms: 5
Bedrooms Above Ground: 3
Bedrooms Below Ground: 2
Dimensions: —
Floor Type: Carpet
Dimensions: —
Floor Type: Carpet
Dimensions: —
Floor Type: Carpet
Dimensions: —
Floor Type: —
Full Bathrooms: 3
Bathroom Amenities: Separate Shower,Double Sink
Bathroom in Basement: 1
Rooms: Foyer,Bedroom 5,Breakfast Room,Great Room,Walk In Closet,Kitchen,Bonus Room,Game Room
Basement Description: Finished
Other Specifics
| 3 | |
| Concrete Perimeter | |
| Concrete | |
| Dog Run, Brick Paver Patio, Storms/Screens | |
| Fenced Yard,Landscaped | |
| 90 X 232 | |
| Unfinished | |
| Full | |
| Vaulted/Cathedral Ceilings, Hardwood Floors, First Floor Bedroom, In-Law Arrangement, First Floor Laundry, First Floor Full Bath, Built-in Features, Walk-In Closet(s) | |
| Range, Microwave, Dishwasher, Refrigerator, Washer, Dryer, Stainless Steel Appliance(s), Wine Refrigerator | |
| Not in DB | |
| Curbs, Sidewalks, Street Lights, Street Paved | |
| — | |
| — | |
| Gas Log |
Tax History
| Year | Property Taxes |
|---|---|
| 2011 | $8,550 |
| 2021 | $12,374 |
Contact Agent
Nearby Similar Homes
Nearby Sold Comparables
Contact Agent
Listing Provided By
Baird & Warner

