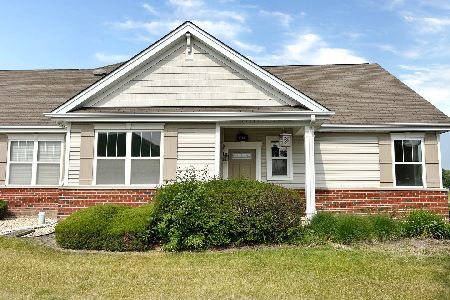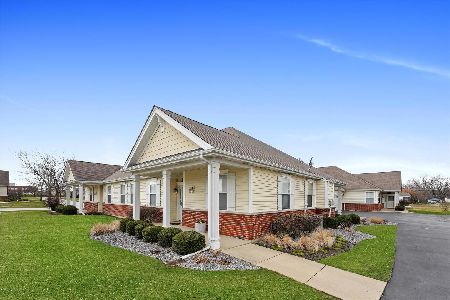19948 Burnside Court, Olympia Fields, Illinois 60461
$130,000
|
Sold
|
|
| Status: | Closed |
| Sqft: | 1,621 |
| Cost/Sqft: | $77 |
| Beds: | 2 |
| Baths: | 2 |
| Year Built: | 2005 |
| Property Taxes: | $5,387 |
| Days On Market: | 3478 |
| Lot Size: | 0,00 |
Description
Maintenance-free ranch townhome where snow removal and landscape are covered in the assessments. The Traditions of Olympia Fields offers amenities that other communities don't: outdoor pool, fitness, party room, and more! This 2 bed, 2 full bath, has an oversized 2-car attached garage with plenty of extra storage in garage including a built-out closet. Open floorplan offers updated eat-in kitchen, formal dining room, and living room, den plus room on second level. Large master suite features two closets, oversized shower, taller vanity. 2nd bathroom features a bathtub. In addition to 2-car garage, driveway includes plenty of extra parking for visitors. No through traffic, as this community is situated off of main roads. Brand new Meijer store with gas station across the street, St. James hospital nearby. Single level living with attached garage parking is hard to find for this price, won't last long!
Property Specifics
| Condos/Townhomes | |
| 2 | |
| — | |
| 2005 | |
| None | |
| RANCH | |
| No | |
| — |
| Cook | |
| Traditions Of Olympia Fields | |
| 288 / Monthly | |
| Insurance,Clubhouse,Exercise Facilities,Pool,Exterior Maintenance,Lawn Care,Scavenger,Snow Removal | |
| Public | |
| Public Sewer | |
| 09322872 | |
| 31141040550000 |
Property History
| DATE: | EVENT: | PRICE: | SOURCE: |
|---|---|---|---|
| 14 Sep, 2011 | Sold | $102,000 | MRED MLS |
| 25 Jul, 2011 | Under contract | $104,900 | MRED MLS |
| — | Last price change | $107,500 | MRED MLS |
| 21 Sep, 2010 | Listed for sale | $127,500 | MRED MLS |
| 10 Nov, 2016 | Sold | $130,000 | MRED MLS |
| 19 Sep, 2016 | Under contract | $125,000 | MRED MLS |
| — | Last price change | $120,000 | MRED MLS |
| 22 Aug, 2016 | Listed for sale | $120,000 | MRED MLS |
Room Specifics
Total Bedrooms: 2
Bedrooms Above Ground: 2
Bedrooms Below Ground: 0
Dimensions: —
Floor Type: Carpet
Full Bathrooms: 2
Bathroom Amenities: Separate Shower
Bathroom in Basement: 0
Rooms: Den,Eating Area
Basement Description: None
Other Specifics
| 2 | |
| Concrete Perimeter | |
| Asphalt,Side Drive | |
| Patio, Porch, Storms/Screens, End Unit | |
| Landscaped | |
| COMMON | |
| — | |
| Full | |
| First Floor Bedroom, First Floor Laundry, First Floor Full Bath, Laundry Hook-Up in Unit, Storage | |
| Range, Microwave, Dishwasher, Refrigerator, Washer, Dryer, Disposal | |
| Not in DB | |
| — | |
| — | |
| Exercise Room, Health Club, Party Room, Pool | |
| — |
Tax History
| Year | Property Taxes |
|---|---|
| 2011 | $5,967 |
| 2016 | $5,387 |
Contact Agent
Nearby Similar Homes
Nearby Sold Comparables
Contact Agent
Listing Provided By
VILLAGE Realty Shoppe





