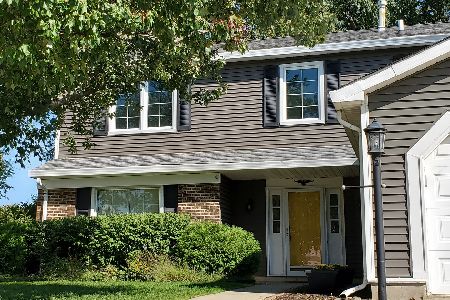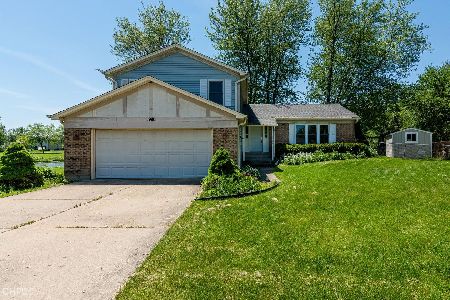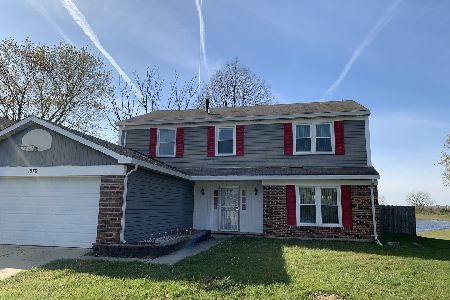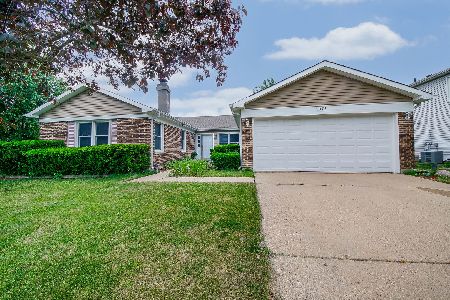1995 Flagstaff Court, Glendale Heights, Illinois 60139
$272,000
|
Sold
|
|
| Status: | Closed |
| Sqft: | 2,276 |
| Cost/Sqft: | $121 |
| Beds: | 4 |
| Baths: | 3 |
| Year Built: | 1978 |
| Property Taxes: | $8,032 |
| Days On Market: | 2805 |
| Lot Size: | 0,21 |
Description
Welcome to this Meticulously Maintained Home On Quiet Cul-de-Sac Street! Formal living room flows into formal dining room. Kitchen opens to the family room complete with wood burning fireplace. Master bedroom with ensuite bathroom and shower remodeled in 2016. All other bedrooms on this level are generous in size. Relax on your screened in porch or unwind in your hot tub while overlooking your serene wooded lot - the perfect park-like setting! Property comes with two sheds! First-floor laundry and mud room! New windows in 2015! New roof and siding in 2016! Perfect location and close proximity to I-355, I-290, Stratford Square Mall, shopping, and restaurants! This One is Calling You Home!
Property Specifics
| Single Family | |
| — | |
| — | |
| 1978 | |
| None | |
| — | |
| No | |
| 0.21 |
| Du Page | |
| — | |
| 0 / Not Applicable | |
| None | |
| Lake Michigan,Public | |
| Public Sewer, Sewer-Storm | |
| 09953777 | |
| 0228213008 |
Nearby Schools
| NAME: | DISTRICT: | DISTANCE: | |
|---|---|---|---|
|
Grade School
Pheasant Ridge Primary School |
16 | — | |
|
Middle School
Glenside Middle School |
16 | Not in DB | |
|
High School
Glenbard North High School |
87 | Not in DB | |
Property History
| DATE: | EVENT: | PRICE: | SOURCE: |
|---|---|---|---|
| 11 Jul, 2018 | Sold | $272,000 | MRED MLS |
| 2 Jun, 2018 | Under contract | $274,900 | MRED MLS |
| 17 May, 2018 | Listed for sale | $274,900 | MRED MLS |
| 9 Nov, 2020 | Sold | $281,000 | MRED MLS |
| 30 Sep, 2020 | Under contract | $285,000 | MRED MLS |
| 21 Sep, 2020 | Listed for sale | $285,000 | MRED MLS |
Room Specifics
Total Bedrooms: 4
Bedrooms Above Ground: 4
Bedrooms Below Ground: 0
Dimensions: —
Floor Type: Carpet
Dimensions: —
Floor Type: Carpet
Dimensions: —
Floor Type: Carpet
Full Bathrooms: 3
Bathroom Amenities: Separate Shower
Bathroom in Basement: 0
Rooms: Sun Room
Basement Description: None
Other Specifics
| 2 | |
| — | |
| Concrete | |
| Hot Tub, Porch Screened | |
| Cul-De-Sac,Wooded | |
| 9291 SQ. FT. | |
| — | |
| Full | |
| First Floor Laundry | |
| Double Oven, Microwave, Dishwasher, Refrigerator, Washer, Dryer | |
| Not in DB | |
| Sidewalks, Street Paved | |
| — | |
| — | |
| Wood Burning, Attached Fireplace Doors/Screen, Gas Starter |
Tax History
| Year | Property Taxes |
|---|---|
| 2018 | $8,032 |
| 2020 | $8,586 |
Contact Agent
Nearby Similar Homes
Nearby Sold Comparables
Contact Agent
Listing Provided By
Redfin Corporation









