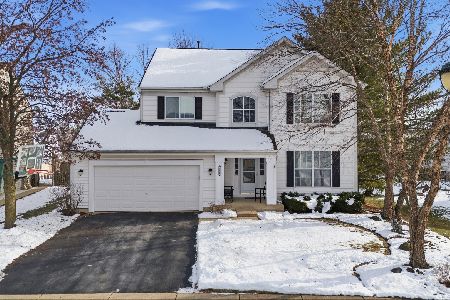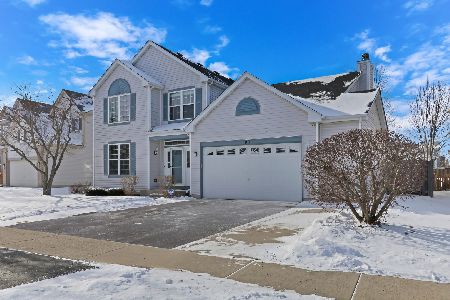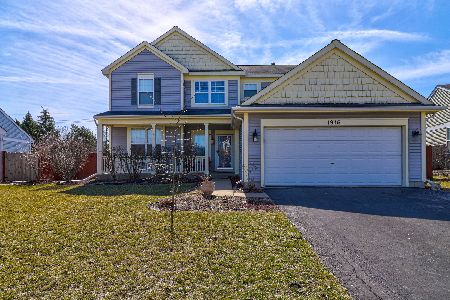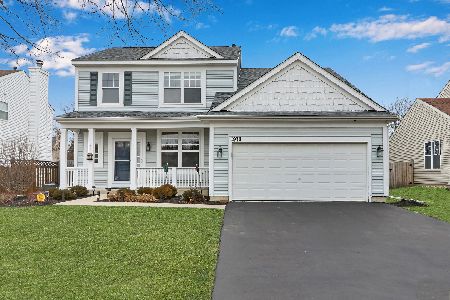1995 Marigold Lane, Round Lake, Illinois 60073
$227,000
|
Sold
|
|
| Status: | Closed |
| Sqft: | 1,894 |
| Cost/Sqft: | $120 |
| Beds: | 4 |
| Baths: | 4 |
| Year Built: | 1999 |
| Property Taxes: | $8,587 |
| Days On Market: | 2792 |
| Lot Size: | 0,19 |
Description
Absolutely perfect and move-in ready for you to call home Located in sought after Valley Lakes! Walk into the large foyer that opens into a spacious open floor plan perfect for entertaining. The updated kitchen and eating area with hardwood floors features an island, granite counters, tile backsplash, pantry and stainless-steel appliances. Dining room is currently being used as an office but can easily accommodate a large dining room table. The great family room is perfect,warm and welcoming. Upstairs you find 4 bedrooms including the master suite with luxury bath, double sinks, separate shower and whirlpool tub. The 4th bedroom can be used as a bonus room. Downstairs is a full finished basement complete with bath and shower. Large fenced in yard and patio. Close to the Millennium trail, Metra, shopping, parks and playgrounds! Big Hollow and Grant Schools! Schedule your apppointment today!
Property Specifics
| Single Family | |
| — | |
| Contemporary | |
| 1999 | |
| Full | |
| REDBUD | |
| No | |
| 0.19 |
| Lake | |
| Valley Lakes | |
| 335 / Annual | |
| Insurance | |
| Public | |
| Public Sewer | |
| 09969647 | |
| 05252030030000 |
Nearby Schools
| NAME: | DISTRICT: | DISTANCE: | |
|---|---|---|---|
|
Grade School
Big Hollow Elementary School |
38 | — | |
|
Middle School
Big Hollow School |
38 | Not in DB | |
|
High School
Grant Community High School |
124 | Not in DB | |
Property History
| DATE: | EVENT: | PRICE: | SOURCE: |
|---|---|---|---|
| 6 Jun, 2016 | Sold | $210,000 | MRED MLS |
| 2 May, 2016 | Under contract | $204,900 | MRED MLS |
| 29 Apr, 2016 | Listed for sale | $204,900 | MRED MLS |
| 27 Dec, 2018 | Sold | $227,000 | MRED MLS |
| 13 Jun, 2018 | Under contract | $228,000 | MRED MLS |
| — | Last price change | $232,000 | MRED MLS |
| 1 Jun, 2018 | Listed for sale | $232,000 | MRED MLS |
Room Specifics
Total Bedrooms: 4
Bedrooms Above Ground: 4
Bedrooms Below Ground: 0
Dimensions: —
Floor Type: Carpet
Dimensions: —
Floor Type: Carpet
Dimensions: —
Floor Type: Carpet
Full Bathrooms: 4
Bathroom Amenities: Whirlpool,Separate Shower,Double Sink
Bathroom in Basement: 1
Rooms: Eating Area,Recreation Room,Foyer
Basement Description: Finished
Other Specifics
| 2 | |
| Concrete Perimeter | |
| Asphalt | |
| Patio | |
| Fenced Yard | |
| 8276 | |
| Unfinished | |
| Full | |
| Hardwood Floors, Wood Laminate Floors | |
| Range, Microwave, Dishwasher, Refrigerator, Disposal, Stainless Steel Appliance(s) | |
| Not in DB | |
| Sidewalks, Street Lights, Street Paved | |
| — | |
| — | |
| — |
Tax History
| Year | Property Taxes |
|---|---|
| 2016 | $7,043 |
| 2018 | $8,587 |
Contact Agent
Nearby Similar Homes
Nearby Sold Comparables
Contact Agent
Listing Provided By
Coldwell Banker Residential Brokerage








