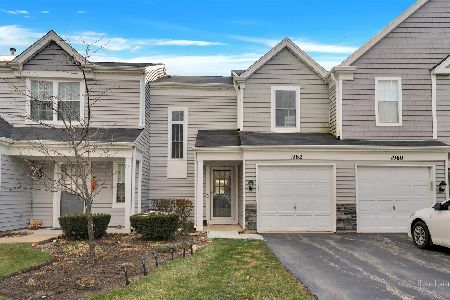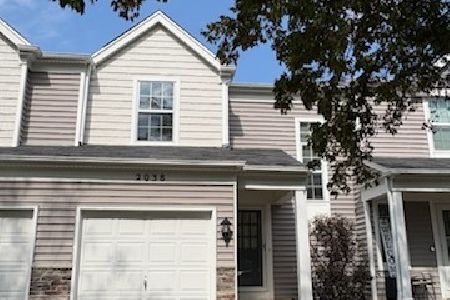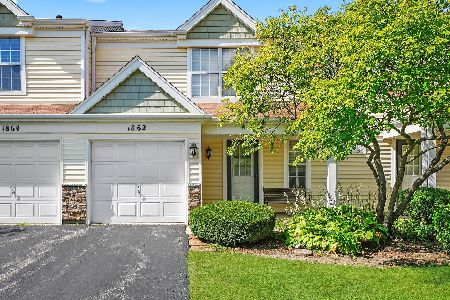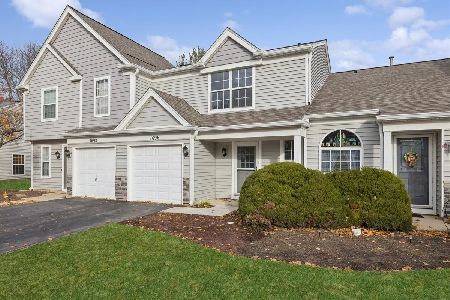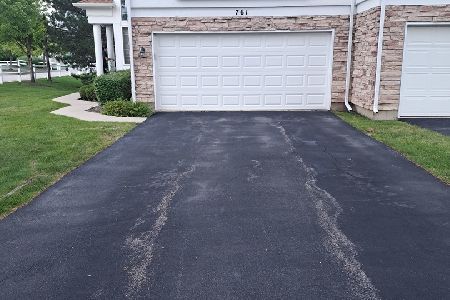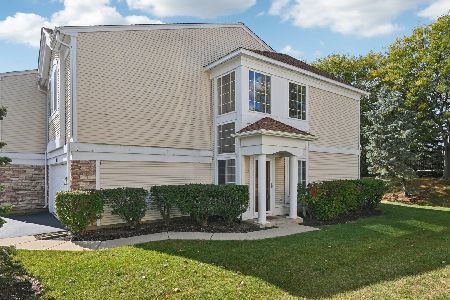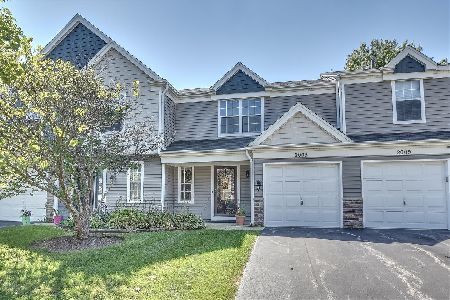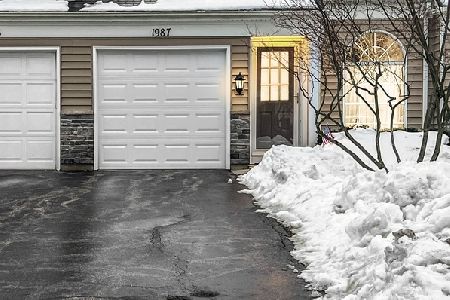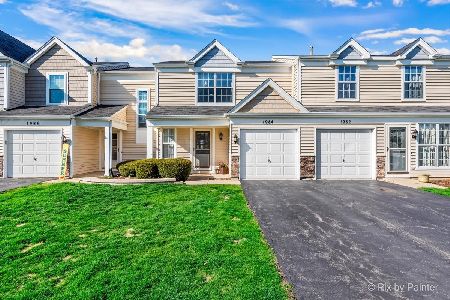1995 Muirfield Circle, Elgin, Illinois 60123
$216,000
|
Sold
|
|
| Status: | Closed |
| Sqft: | 1,446 |
| Cost/Sqft: | $149 |
| Beds: | 3 |
| Baths: | 3 |
| Year Built: | 1992 |
| Property Taxes: | $4,219 |
| Days On Market: | 1153 |
| Lot Size: | 0,00 |
Description
Clean, well maintained, North facing end unit with LOW ASSOCIATION FEES~Newer interior paint~White doors and trim plus all newer hardwood bamboo flooring throughout the first floor (2019)~The kitchen features granite countertops, all newer stainless steel appliances (Samsung & Bosch brands 2020, Dishwasher 2022) and breakfast bar with room for stools~Garbage disposal replaced 2021~Dimmer switches in kitchen and dining area~Newer oversized sliding glass door with safety lock leads to a large deck overlooking the walking/bike bath that runs through the neighborhood~The master bedrooms suite offers a high vaulted ceiling and private dual vanity bathroom with a skylite~Two additional bedrooms and newer carpet up~All bedrooms have ceiling fans~The first floor powder room was remodeled in 2020~Furnace and Central air replaced in 2017 with 10 year transferable warranty~The laundry room with cabinets and newer (2021) full sized washer & dryer between the kitchen and attached garage keeps you out of the elements~Just minutes from shopping, restaurants and all that Randall Rd. has to offer~Investors welcome!
Property Specifics
| Condos/Townhomes | |
| 2 | |
| — | |
| 1992 | |
| — | |
| — | |
| No | |
| — |
| Kane | |
| College Green | |
| 169 / Monthly | |
| — | |
| — | |
| — | |
| 11642726 | |
| 0628205042 |
Nearby Schools
| NAME: | DISTRICT: | DISTANCE: | |
|---|---|---|---|
|
Grade School
Otter Creek Elementary School |
46 | — | |
|
Middle School
Abbott Middle School |
46 | Not in DB | |
|
High School
South Elgin High School |
46 | Not in DB | |
Property History
| DATE: | EVENT: | PRICE: | SOURCE: |
|---|---|---|---|
| 19 Aug, 2018 | Sold | $168,000 | MRED MLS |
| 13 Jul, 2018 | Under contract | $170,000 | MRED MLS |
| 23 Jun, 2018 | Listed for sale | $170,000 | MRED MLS |
| 28 Nov, 2022 | Sold | $216,000 | MRED MLS |
| 24 Oct, 2022 | Under contract | $214,900 | MRED MLS |
| 19 Oct, 2022 | Listed for sale | $214,900 | MRED MLS |
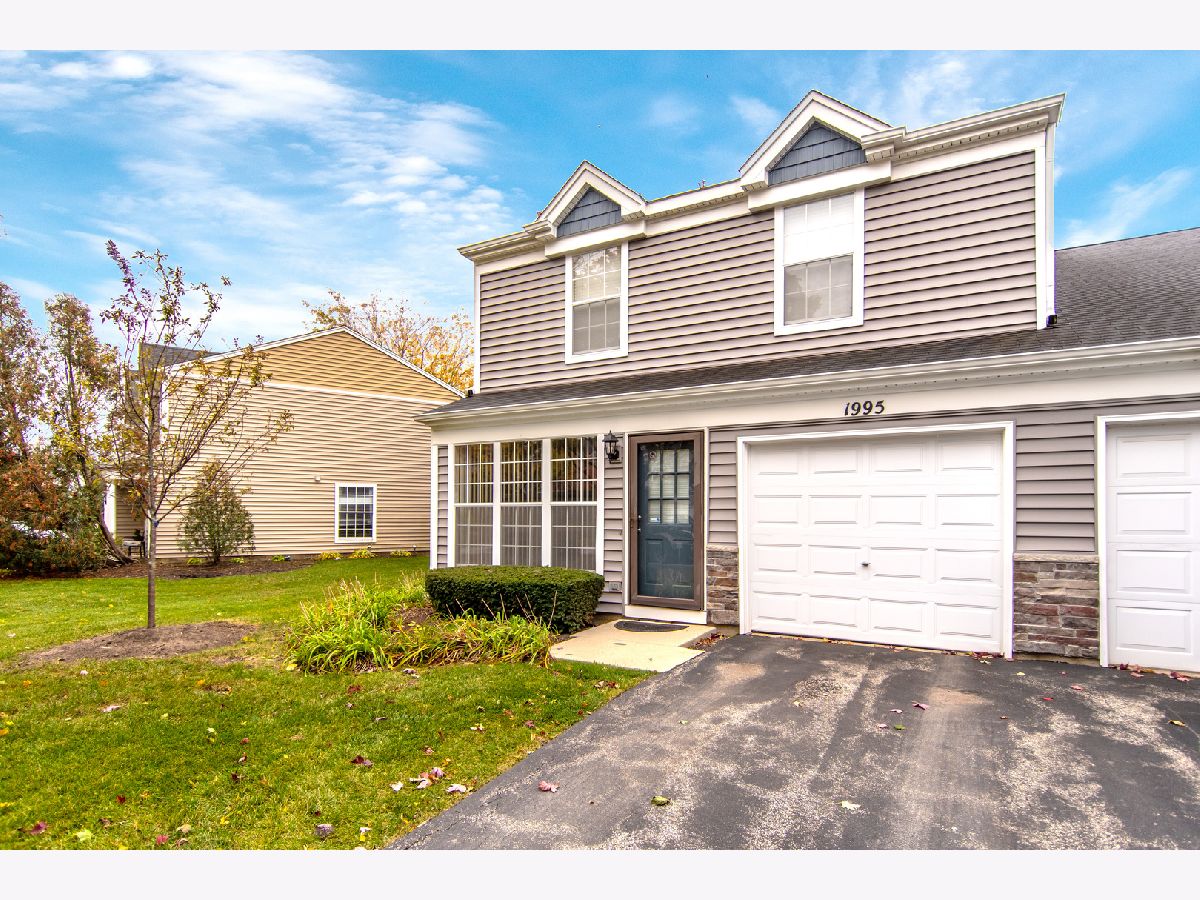
Room Specifics
Total Bedrooms: 3
Bedrooms Above Ground: 3
Bedrooms Below Ground: 0
Dimensions: —
Floor Type: —
Dimensions: —
Floor Type: —
Full Bathrooms: 3
Bathroom Amenities: Double Sink,Soaking Tub
Bathroom in Basement: 0
Rooms: —
Basement Description: None
Other Specifics
| 1 | |
| — | |
| Asphalt | |
| — | |
| — | |
| 34X115X43X126 | |
| — | |
| — | |
| — | |
| — | |
| Not in DB | |
| — | |
| — | |
| — | |
| — |
Tax History
| Year | Property Taxes |
|---|---|
| 2018 | $3,414 |
| 2022 | $4,219 |
Contact Agent
Nearby Similar Homes
Nearby Sold Comparables
Contact Agent
Listing Provided By
RE/MAX Professionals Select

