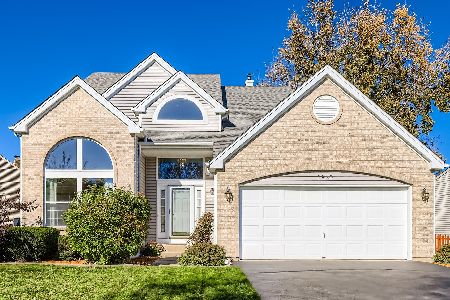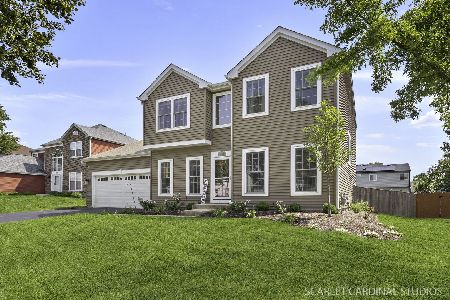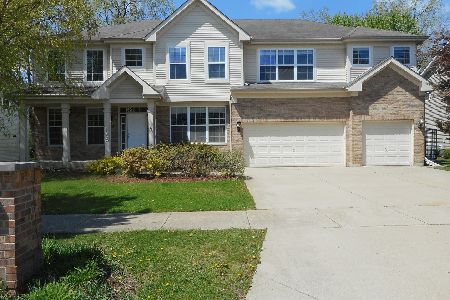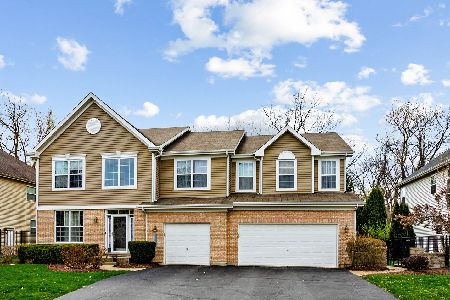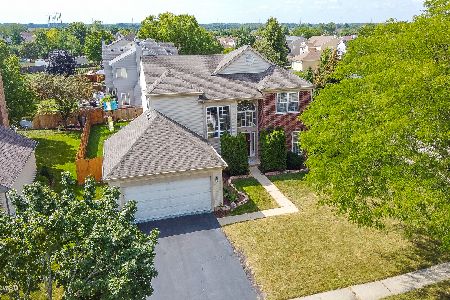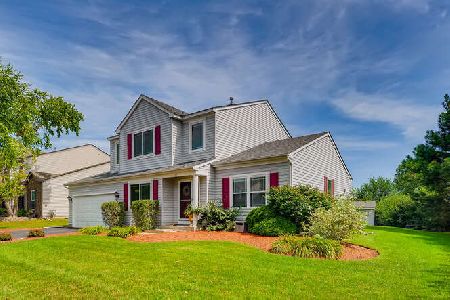1995 Ridgemore Drive, Bartlett, Illinois 60103
$455,000
|
Sold
|
|
| Status: | Closed |
| Sqft: | 1,851 |
| Cost/Sqft: | $254 |
| Beds: | 3 |
| Baths: | 3 |
| Year Built: | 1994 |
| Property Taxes: | $9,568 |
| Days On Market: | 139 |
| Lot Size: | 0,24 |
Description
Gorgeous and well maintained two-story home in the sought-after Westridge community of Bartlett offers 2400+ sq feet of living space! From the moment you step inside, you'll love the soaring vaulted ceilings and the open, airy floor plan-perfectly designed for both entertaining and everyday living. The stunning remodeled kitchen features granite counters, rich custom cabinetry, stainless steel appliances, and a sunlit breakfast area that flows effortlessly into the cozy family room with a beautiful fireplace. Formal dining and living rooms offer elegant spaces for gatherings. Step out from the breakfast area to a private patio and lush, park-like yard-your own backyard retreat! A stylish powder room and oversized laundry room with abundant storage complete the main level. Upstairs via the custom wood staircase you'll find three spacious bedrooms and two full baths, including a luxurious primary suite with a walk-in closet and spa-like bath featuring a soaking tub and separate shower. The finished lower level adds incredible bonus space with a large recreation room, second family room with fireplace, and tons of storage. Additional highlights include a 2.5-car attached garage, professionally landscaped corner lot, and a fantastic location just minutes from Metra, shopping, dining, and parks. Truly a must-see-this is the one you've been waiting for!
Property Specifics
| Single Family | |
| — | |
| — | |
| 1994 | |
| — | |
| DOVER | |
| No | |
| 0.24 |
| Cook | |
| Westridge | |
| 97 / Annual | |
| — | |
| — | |
| — | |
| 12390390 | |
| 06314010100000 |
Nearby Schools
| NAME: | DISTRICT: | DISTANCE: | |
|---|---|---|---|
|
Grade School
Nature Ridge Elementary School |
46 | — | |
|
Middle School
Kenyon Woods Middle School |
46 | Not in DB | |
|
High School
South Elgin High School |
46 | Not in DB | |
Property History
| DATE: | EVENT: | PRICE: | SOURCE: |
|---|---|---|---|
| 23 Jul, 2025 | Sold | $455,000 | MRED MLS |
| 26 Jun, 2025 | Under contract | $469,900 | MRED MLS |
| 13 Jun, 2025 | Listed for sale | $469,900 | MRED MLS |
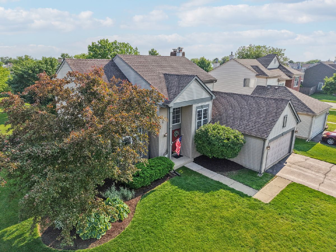
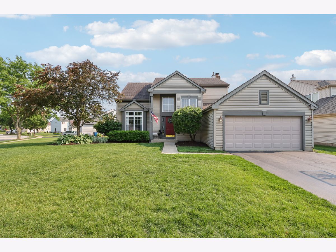
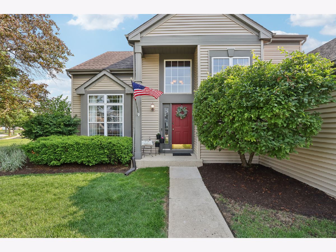
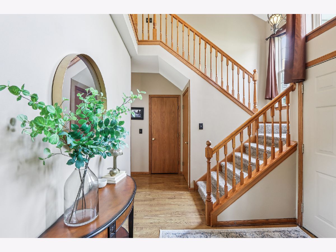

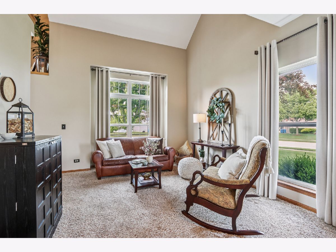
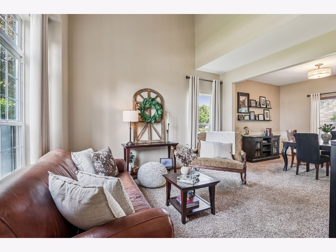

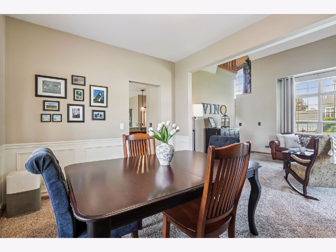
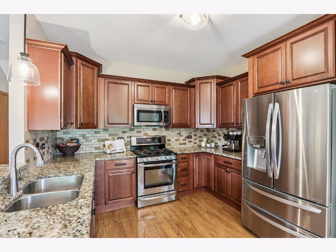

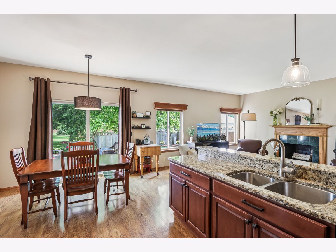
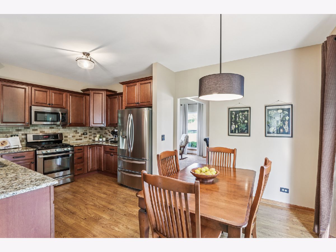
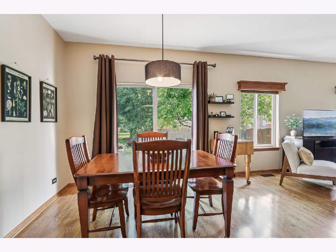
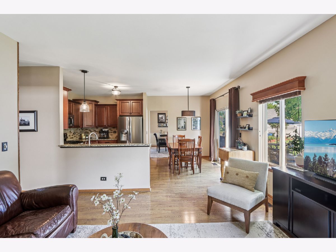
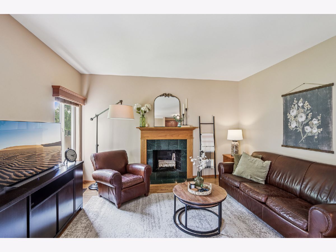
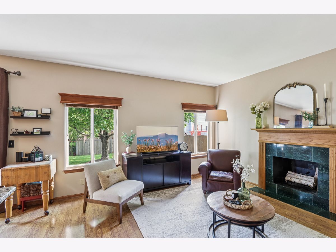
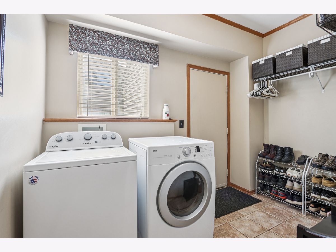
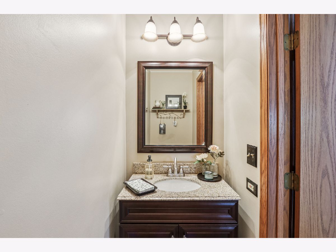
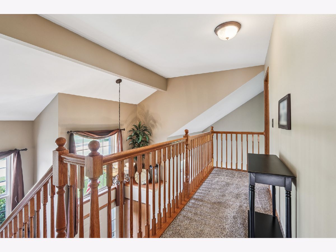
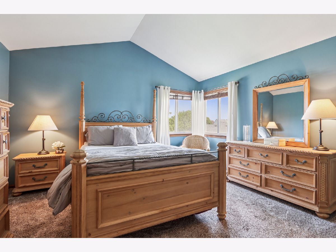
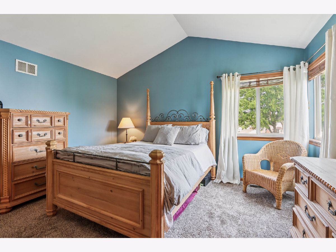
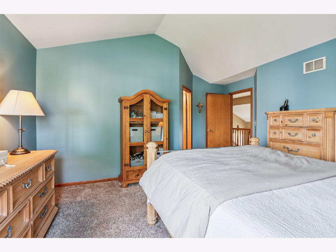
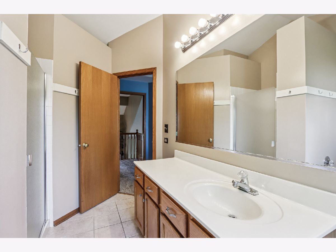
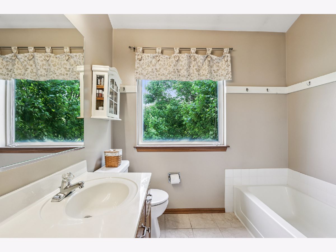
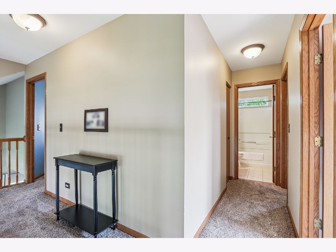
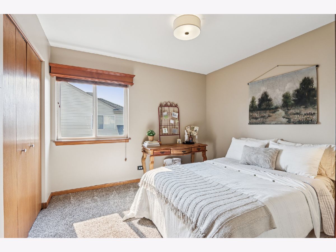
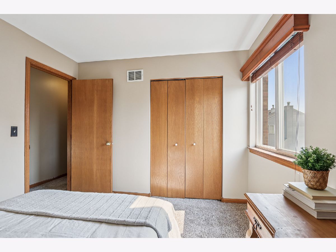
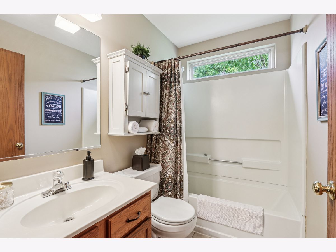
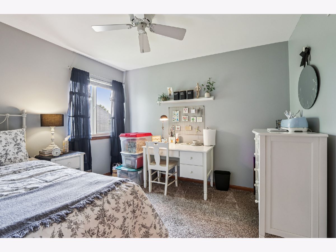
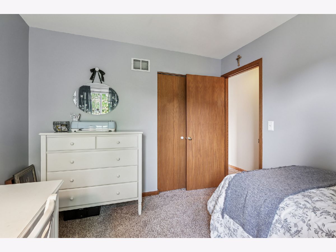
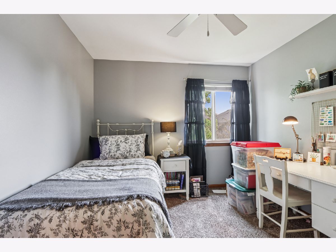
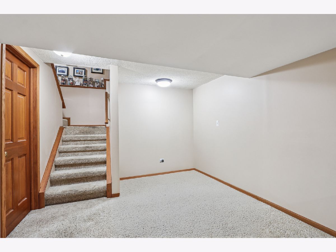
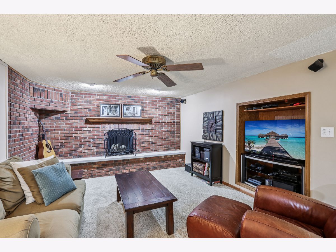

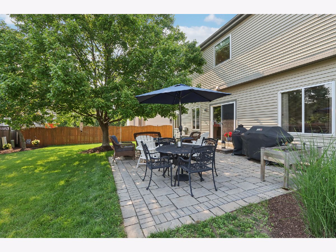
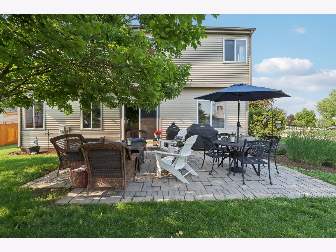
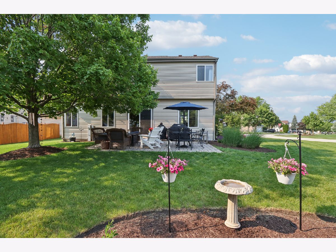
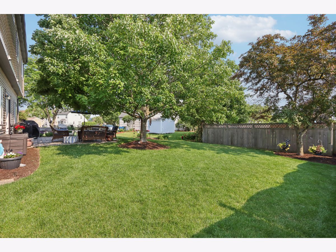
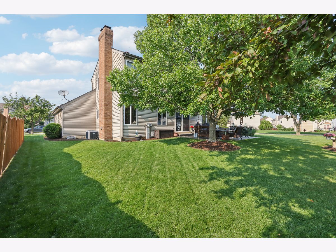
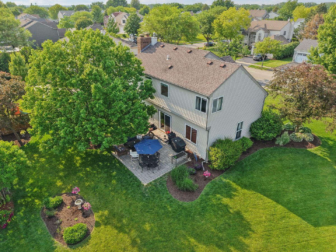
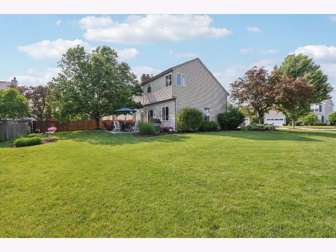
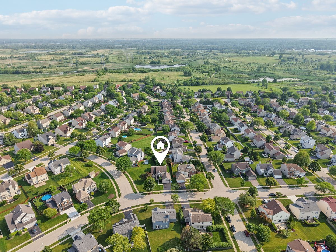
Room Specifics
Total Bedrooms: 3
Bedrooms Above Ground: 3
Bedrooms Below Ground: 0
Dimensions: —
Floor Type: —
Dimensions: —
Floor Type: —
Full Bathrooms: 3
Bathroom Amenities: Separate Shower
Bathroom in Basement: 0
Rooms: —
Basement Description: —
Other Specifics
| 2.5 | |
| — | |
| — | |
| — | |
| — | |
| 129X115X66X130 | |
| — | |
| — | |
| — | |
| — | |
| Not in DB | |
| — | |
| — | |
| — | |
| — |
Tax History
| Year | Property Taxes |
|---|---|
| 2025 | $9,568 |
Contact Agent
Nearby Similar Homes
Nearby Sold Comparables
Contact Agent
Listing Provided By
Premier Living Properties

