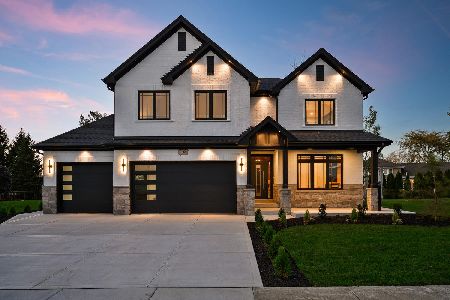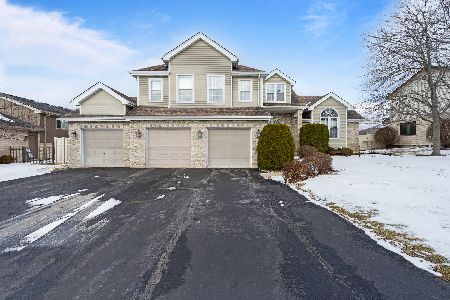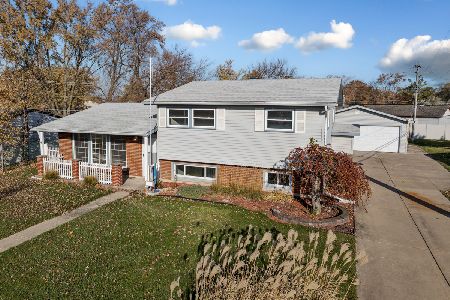19955 Newton Way, Mokena, Illinois 60448
$337,500
|
Sold
|
|
| Status: | Closed |
| Sqft: | 2,500 |
| Cost/Sqft: | $144 |
| Beds: | 4 |
| Baths: | 3 |
| Year Built: | 1999 |
| Property Taxes: | $7,648 |
| Days On Market: | 3577 |
| Lot Size: | 0,49 |
Description
Lovely 3 Step Ranch with Gleaming Hardwood floors and Newer Carpet.... Formal Living and Dining Room .. Open Concept for Kitchen.. Eating Area and Family room ... Cathedral Ceilings and Fireplace in Large Family Room.... Grainite Counter top... Stainless Appliances...Desk area in Kitchen..Island....Main Floor Laundry Room with Washer and Dryer Staying.... Lawn Sprinklers, Main Floor Office ( being used as bedroom ) Finished Basement, Lovely updated Master Bath. 25 x 25 Amazing Deck and Private Backyard with 14 x 10 Storage Shed, back yard adjacent to Forest Preserve Property
Property Specifics
| Single Family | |
| — | |
| Ranch | |
| 1999 | |
| Partial | |
| LINDEN | |
| No | |
| 0.49 |
| Will | |
| — | |
| 0 / Not Applicable | |
| None | |
| Lake Michigan | |
| Public Sewer | |
| 09224113 | |
| 1909162050020000 |
Nearby Schools
| NAME: | DISTRICT: | DISTANCE: | |
|---|---|---|---|
|
Grade School
Mokena Elementary School |
159 | — | |
|
High School
Lincoln-way East High School |
210 | Not in DB | |
Property History
| DATE: | EVENT: | PRICE: | SOURCE: |
|---|---|---|---|
| 22 Aug, 2011 | Sold | $342,500 | MRED MLS |
| 2 Aug, 2011 | Under contract | $364,900 | MRED MLS |
| — | Last price change | $374,900 | MRED MLS |
| 28 Mar, 2011 | Listed for sale | $389,900 | MRED MLS |
| 29 Jul, 2016 | Sold | $337,500 | MRED MLS |
| 15 Jun, 2016 | Under contract | $359,900 | MRED MLS |
| — | Last price change | $362,900 | MRED MLS |
| 12 May, 2016 | Listed for sale | $362,900 | MRED MLS |
| 18 Aug, 2023 | Sold | $495,000 | MRED MLS |
| 6 Aug, 2023 | Under contract | $475,000 | MRED MLS |
| 4 Aug, 2023 | Listed for sale | $475,000 | MRED MLS |
Room Specifics
Total Bedrooms: 4
Bedrooms Above Ground: 4
Bedrooms Below Ground: 0
Dimensions: —
Floor Type: Carpet
Dimensions: —
Floor Type: Carpet
Dimensions: —
Floor Type: Carpet
Full Bathrooms: 3
Bathroom Amenities: Separate Shower,Double Sink
Bathroom in Basement: 0
Rooms: Breakfast Room,Recreation Room,Storage
Basement Description: Finished
Other Specifics
| 3 | |
| Concrete Perimeter | |
| Concrete | |
| Deck | |
| Forest Preserve Adjacent | |
| 88X180X190X133 | |
| Full,Pull Down Stair,Unfinished | |
| Full | |
| Vaulted/Cathedral Ceilings, Skylight(s), Hardwood Floors, First Floor Laundry | |
| Range, Microwave, Dishwasher, Refrigerator, Washer, Dryer, Disposal | |
| Not in DB | |
| Sidewalks, Street Lights, Street Paved | |
| — | |
| — | |
| Wood Burning, Gas Starter |
Tax History
| Year | Property Taxes |
|---|---|
| 2011 | $7,014 |
| 2016 | $7,648 |
| 2023 | $9,030 |
Contact Agent
Nearby Similar Homes
Nearby Sold Comparables
Contact Agent
Listing Provided By
Coldwell Banker The Real Estate Group







