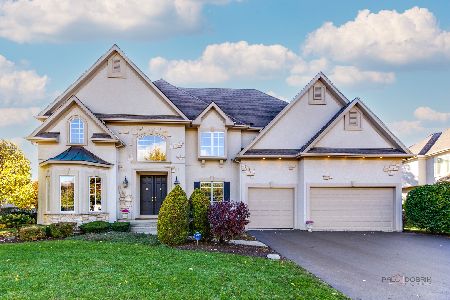1996 Broadmoor Lane, Vernon Hills, Illinois 60061
$770,000
|
Sold
|
|
| Status: | Closed |
| Sqft: | 3,963 |
| Cost/Sqft: | $202 |
| Beds: | 4 |
| Baths: | 4 |
| Year Built: | 2001 |
| Property Taxes: | $22,188 |
| Days On Market: | 4190 |
| Lot Size: | 0,28 |
Description
Gorgeous in Gregg's Landing. Views of 7th & 11th holes. Grand entry. Main level den. Formal LR & DR. 2-story FR w/fireplace & entertainment nooks open to KIT. Spectacular KIT w/granite counters, island w/brkfst bar, SS APPS & eating area. Sumptuous master w/balcony, tray ceiling, WIC & luxurious BA w/whirlpool & spa-like shower. 2nd BR w/private bath. Tandem WIC in BR 4.FIN BSMT w/REC, theater & exercise room. A 10+
Property Specifics
| Single Family | |
| — | |
| Traditional | |
| 2001 | |
| Full | |
| — | |
| No | |
| 0.28 |
| Lake | |
| Greggs Landing | |
| 350 / Annual | |
| None | |
| Lake Michigan | |
| Public Sewer | |
| 08692719 | |
| 11294080010000 |
Nearby Schools
| NAME: | DISTRICT: | DISTANCE: | |
|---|---|---|---|
|
Grade School
Hawthorn Elementary School (nor |
73 | — | |
|
Middle School
Hawthorn Middle School North |
73 | Not in DB | |
|
High School
Vernon Hills High School |
128 | Not in DB | |
Property History
| DATE: | EVENT: | PRICE: | SOURCE: |
|---|---|---|---|
| 15 Jun, 2012 | Sold | $730,000 | MRED MLS |
| 6 Apr, 2012 | Under contract | $769,000 | MRED MLS |
| — | Last price change | $794,500 | MRED MLS |
| 17 Aug, 2011 | Listed for sale | $819,900 | MRED MLS |
| 24 Sep, 2014 | Sold | $770,000 | MRED MLS |
| 15 Aug, 2014 | Under contract | $799,000 | MRED MLS |
| 5 Aug, 2014 | Listed for sale | $799,000 | MRED MLS |
Room Specifics
Total Bedrooms: 4
Bedrooms Above Ground: 4
Bedrooms Below Ground: 0
Dimensions: —
Floor Type: Carpet
Dimensions: —
Floor Type: Carpet
Dimensions: —
Floor Type: Carpet
Full Bathrooms: 4
Bathroom Amenities: Whirlpool,Separate Shower,Double Sink
Bathroom in Basement: 0
Rooms: Den,Exercise Room,Foyer,Recreation Room,Theatre Room,Walk In Closet
Basement Description: Finished
Other Specifics
| 3 | |
| Concrete Perimeter | |
| Concrete | |
| Balcony, Patio | |
| Golf Course Lot,Landscaped | |
| 80X142X87X142 | |
| — | |
| Full | |
| Vaulted/Cathedral Ceilings, Bar-Dry, Hardwood Floors, First Floor Laundry | |
| Double Oven, Range, Microwave, Dishwasher, Refrigerator, Washer, Dryer, Disposal, Stainless Steel Appliance(s), Wine Refrigerator | |
| Not in DB | |
| Sidewalks, Street Lights, Street Paved | |
| — | |
| — | |
| Gas Log, Gas Starter |
Tax History
| Year | Property Taxes |
|---|---|
| 2012 | $21,491 |
| 2014 | $22,188 |
Contact Agent
Nearby Similar Homes
Nearby Sold Comparables
Contact Agent
Listing Provided By
RE/MAX Suburban





