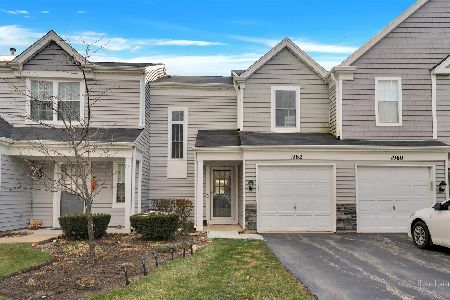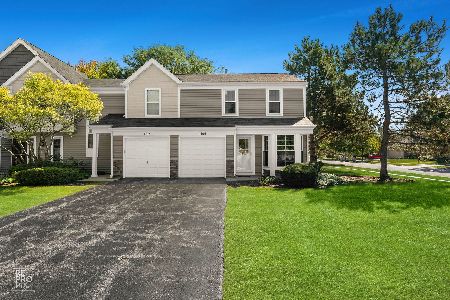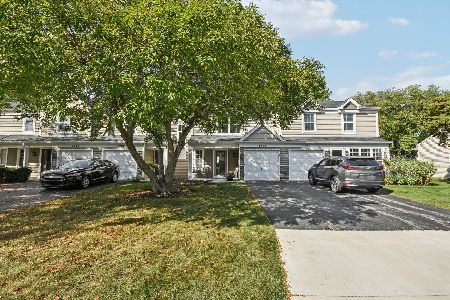1996 College Green Drive, Elgin, Illinois 60123
$259,000
|
Sold
|
|
| Status: | Closed |
| Sqft: | 1,254 |
| Cost/Sqft: | $211 |
| Beds: | 3 |
| Baths: | 2 |
| Year Built: | 1991 |
| Property Taxes: | $3,677 |
| Days On Market: | 683 |
| Lot Size: | 0,00 |
Description
Ready for a fresh start this spring and summer? Check out this sweet 3-bedroom townhouse that's all about bringing people together and keeping life easy and breezy. Nestled in a super thoughtful neighborhood, it's got everything you need to kick back or kick it into high gear. Inside, you'll find a kitchen that's all kinds of modern with stainless appliances and floors that shine. Plus, those sliding glass doors? They open right up to a huge 14x14 TimberTech deck. Hello, outdoor living! Out back, there's a path that's perfect for bike rides or evening walks - safe, scenic, and just right for all ages. Oh, and we're all about safety and breathing easy here, with top-notch Nest CO/Smoke detectors, an Xfinity security system, a REME HALO air purifier for top-tier air quality, and a steam humidifier to keep things comfy all year. But it's not just about the cool features. This place is a hop, skip, and a jump from a playground and park, making it a prime spot for anyone after that sweet suburban life with a side of community vibes. And with Elgin Community College just around the corner, you've got access to awesome classes and places to play. This townhouse isn't just a place to stay-it's your new lifestyle waiting to happen. Don't miss out on making memories in a home that's ready for everything.
Property Specifics
| Condos/Townhomes | |
| 2 | |
| — | |
| 1991 | |
| — | |
| THE DIAMOND 3BR | |
| No | |
| — |
| Kane | |
| College Green | |
| 182 / Monthly | |
| — | |
| — | |
| — | |
| 12003818 | |
| 0628205023 |
Nearby Schools
| NAME: | DISTRICT: | DISTANCE: | |
|---|---|---|---|
|
Grade School
Fox Meadow Elementary School |
46 | — | |
|
Middle School
Abbott Middle School |
46 | Not in DB | |
|
High School
Larkin High School |
46 | Not in DB | |
Property History
| DATE: | EVENT: | PRICE: | SOURCE: |
|---|---|---|---|
| 19 Apr, 2024 | Sold | $259,000 | MRED MLS |
| 17 Mar, 2024 | Under contract | $264,999 | MRED MLS |
| 13 Mar, 2024 | Listed for sale | $264,999 | MRED MLS |
| 3 Dec, 2025 | Sold | $271,350 | MRED MLS |
| 16 Oct, 2025 | Under contract | $270,000 | MRED MLS |
| — | Last price change | $275,000 | MRED MLS |
| 19 Sep, 2025 | Listed for sale | $275,000 | MRED MLS |
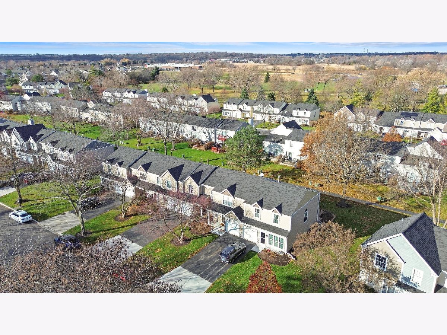
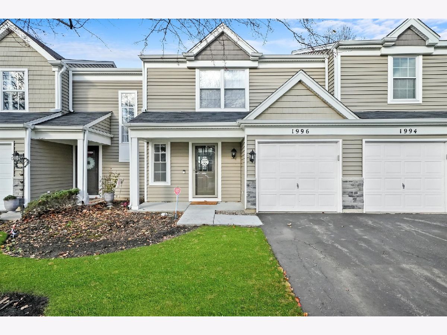
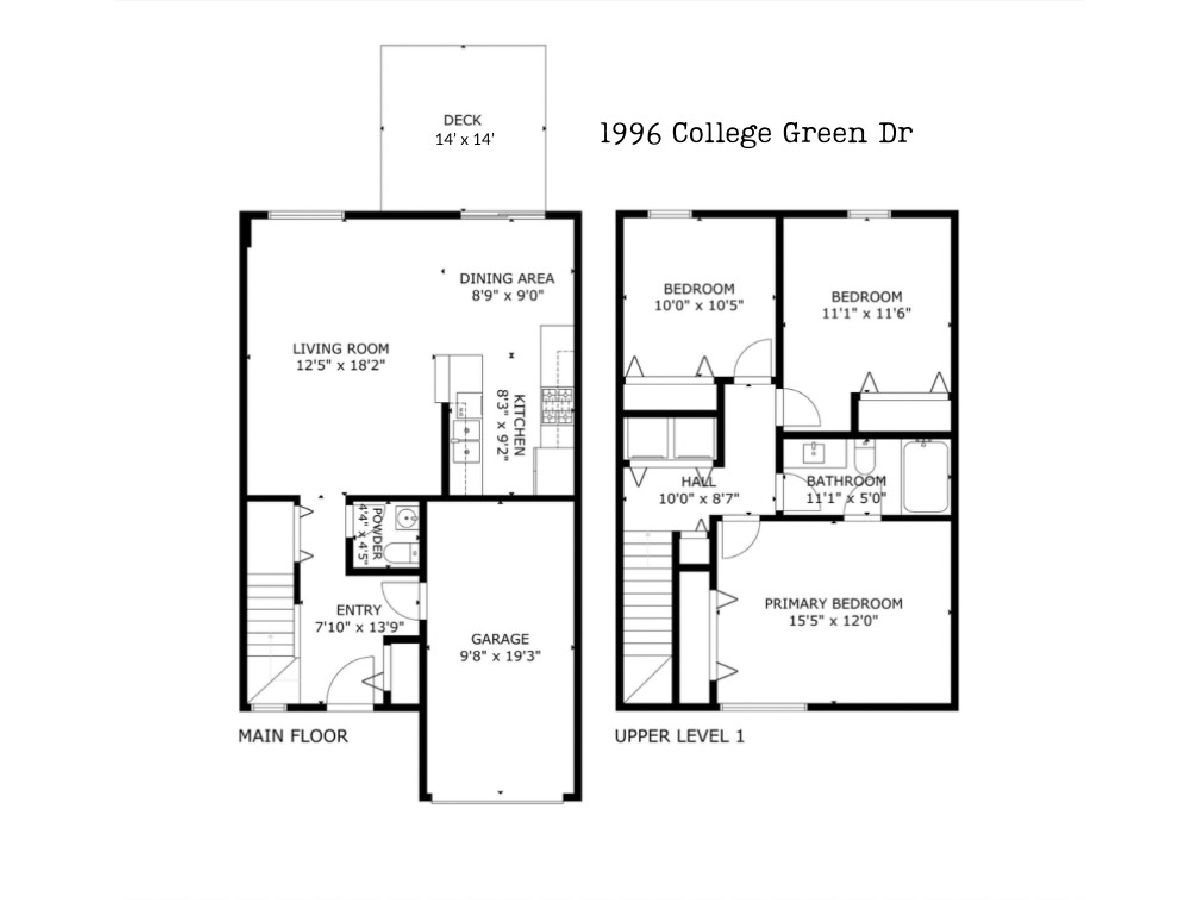
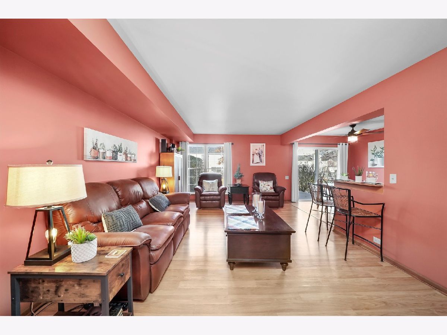
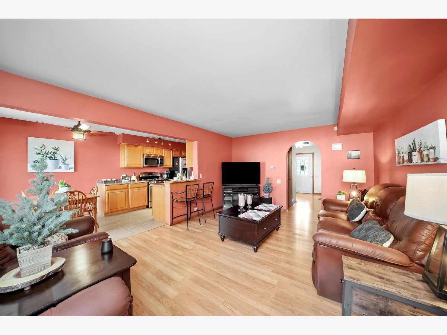
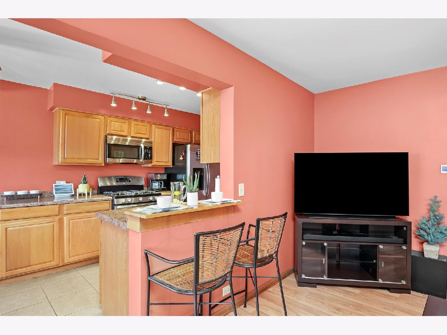
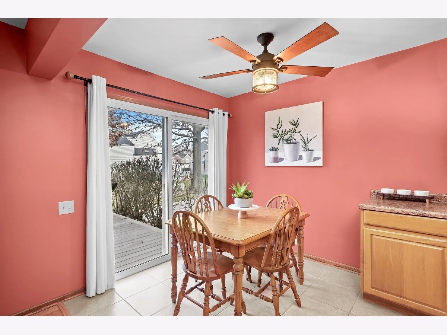
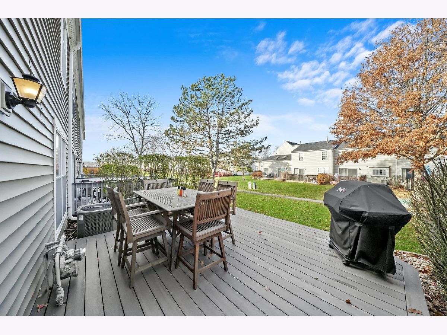
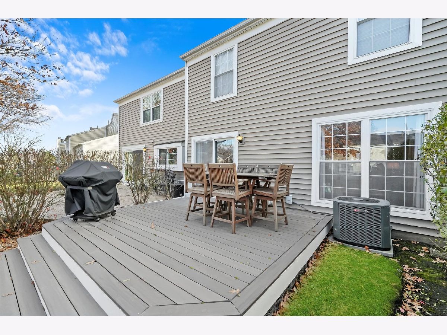
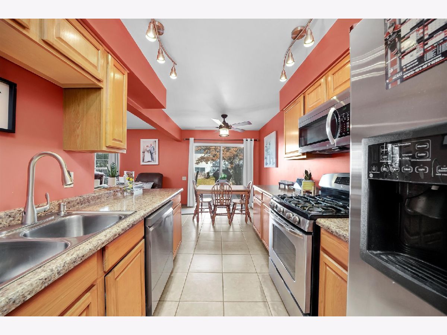
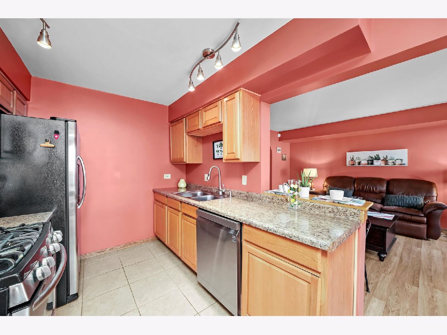
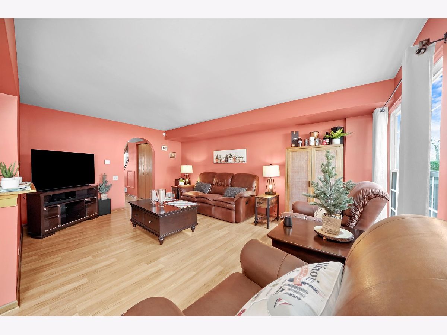
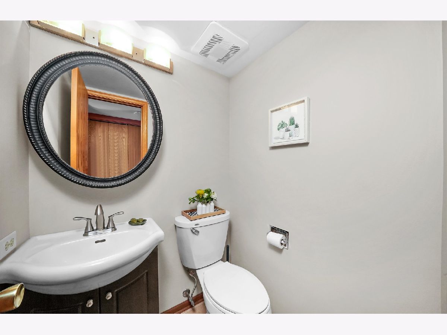
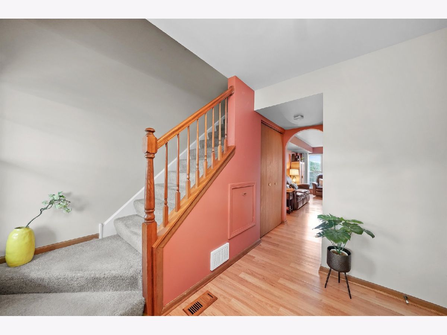
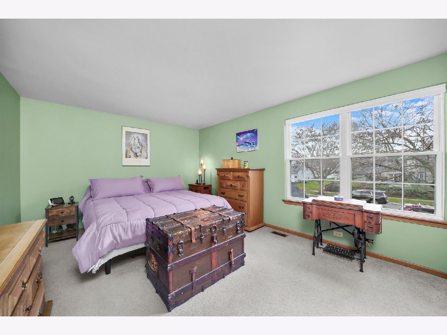
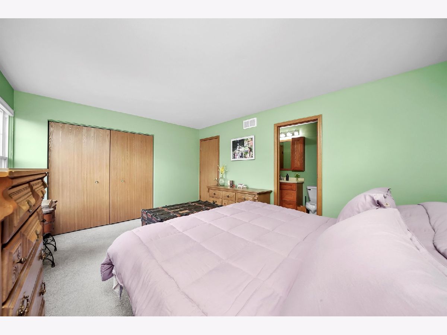
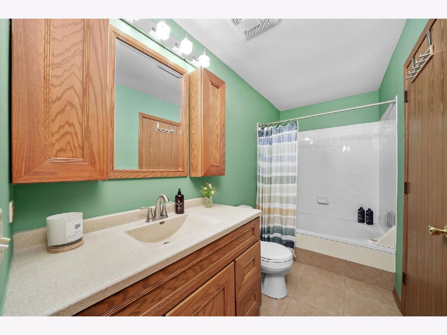
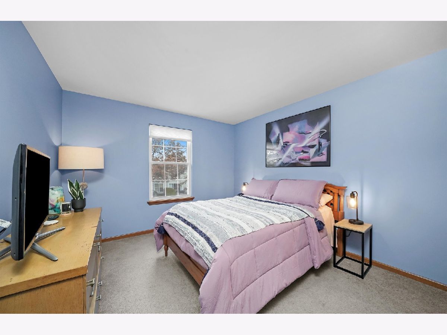
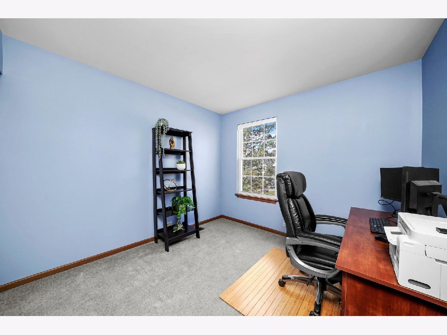
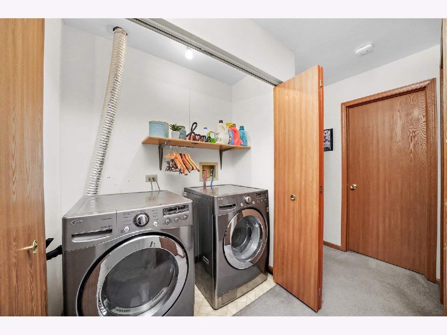
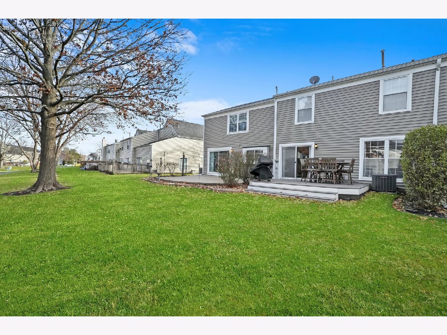
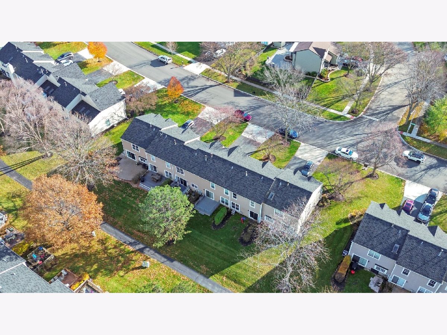
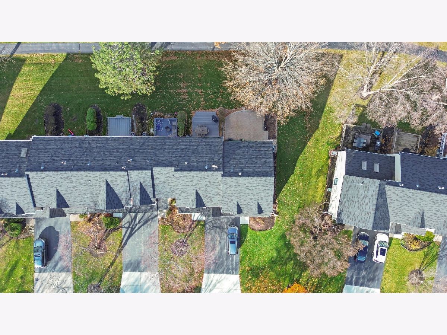
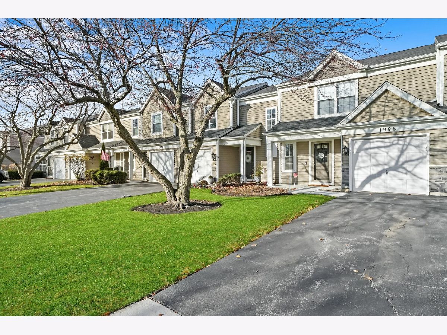
Room Specifics
Total Bedrooms: 3
Bedrooms Above Ground: 3
Bedrooms Below Ground: 0
Dimensions: —
Floor Type: —
Dimensions: —
Floor Type: —
Full Bathrooms: 2
Bathroom Amenities: Soaking Tub
Bathroom in Basement: —
Rooms: —
Basement Description: Slab
Other Specifics
| 1 | |
| — | |
| Asphalt | |
| — | |
| — | |
| 22 X 120 | |
| — | |
| — | |
| — | |
| — | |
| Not in DB | |
| — | |
| — | |
| — | |
| — |
Tax History
| Year | Property Taxes |
|---|---|
| 2024 | $3,677 |
| 2025 | $4,062 |
Contact Agent
Nearby Similar Homes
Nearby Sold Comparables
Contact Agent
Listing Provided By
RE/MAX In The Village

