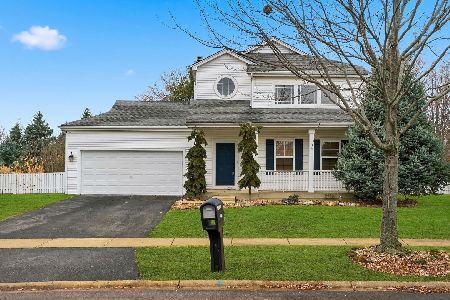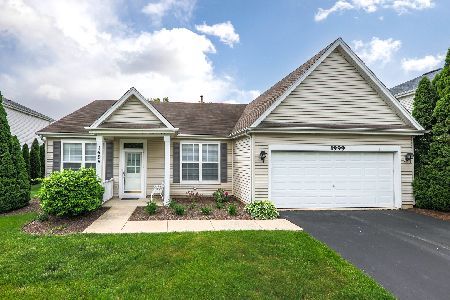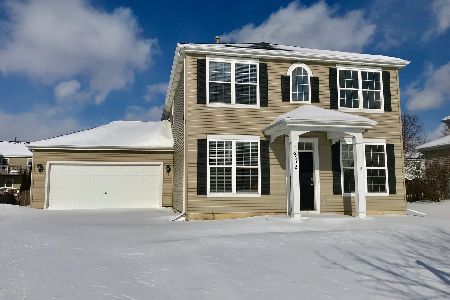1996 Sedgegrass Trail, Aurora, Illinois 60504
$224,000
|
Sold
|
|
| Status: | Closed |
| Sqft: | 2,116 |
| Cost/Sqft: | $109 |
| Beds: | 4 |
| Baths: | 3 |
| Year Built: | 2002 |
| Property Taxes: | $6,677 |
| Days On Market: | 2477 |
| Lot Size: | 0,17 |
Description
Wow! The Largest Home For Sale In Oakhurst Meadows At One Of The Lowest Prices. Some Special Features: A Full Covered Front Porch * Beautiful Oak Railings * Family Room With Fireplace * Kitchen With A Butler's Pantry * 4th Bedroom Or Theater Room (you decide) On Main Level * Office/Loft (you decide) It's Always Nice To Have Choices! * Master Suite Features: Walk-In Closet * Double Bowl Sinks * Soaking Tub & Separate Shower * Living Room * Formal Dining Room * House Has Been Completely Painted (just for you) * New Carpet * All Rooms Have Ceiling Fans * Large Yard For Relaxing With Friends & Family *** Pre-Approved Buyers Only As We Priced This To Go...
Property Specifics
| Single Family | |
| — | |
| Traditional | |
| 2002 | |
| None | |
| CLOVER | |
| No | |
| 0.17 |
| Kane | |
| Oakhurst Meadows | |
| 243 / Annual | |
| Other | |
| Public | |
| Public Sewer | |
| 10338423 | |
| 1525428027 |
Nearby Schools
| NAME: | DISTRICT: | DISTANCE: | |
|---|---|---|---|
|
Grade School
Olney C Allen Elementary School |
131 | — | |
|
Middle School
Henry W Cowherd Middle School |
131 | Not in DB | |
|
High School
East High School |
131 | Not in DB | |
Property History
| DATE: | EVENT: | PRICE: | SOURCE: |
|---|---|---|---|
| 16 Jul, 2007 | Sold | $234,000 | MRED MLS |
| 15 Jun, 2007 | Under contract | $239,900 | MRED MLS |
| — | Last price change | $249,900 | MRED MLS |
| 18 Jan, 2007 | Listed for sale | $249,900 | MRED MLS |
| 28 May, 2019 | Sold | $224,000 | MRED MLS |
| 15 Apr, 2019 | Under contract | $230,000 | MRED MLS |
| 10 Apr, 2019 | Listed for sale | $230,000 | MRED MLS |
Room Specifics
Total Bedrooms: 4
Bedrooms Above Ground: 4
Bedrooms Below Ground: 0
Dimensions: —
Floor Type: Carpet
Dimensions: —
Floor Type: Carpet
Dimensions: —
Floor Type: Carpet
Full Bathrooms: 3
Bathroom Amenities: Separate Shower,Double Sink
Bathroom in Basement: 0
Rooms: Office,Breakfast Room
Basement Description: Slab
Other Specifics
| 2 | |
| Concrete Perimeter | |
| Asphalt | |
| Patio, Porch, Storms/Screens | |
| — | |
| 65 X 115 | |
| Unfinished | |
| Full | |
| — | |
| Range, Dishwasher, Refrigerator, Washer, Dryer, Disposal | |
| Not in DB | |
| Sidewalks, Street Lights, Street Paved | |
| — | |
| — | |
| Wood Burning, Gas Starter |
Tax History
| Year | Property Taxes |
|---|---|
| 2007 | $4,863 |
| 2019 | $6,677 |
Contact Agent
Nearby Similar Homes
Nearby Sold Comparables
Contact Agent
Listing Provided By
Coldwell Banker Residential










