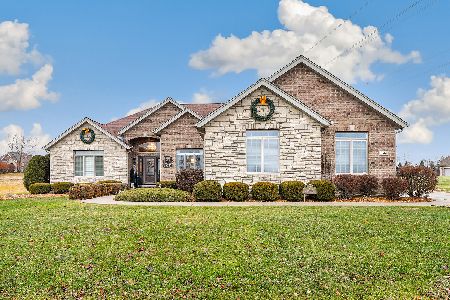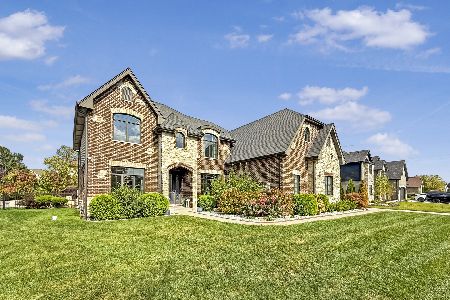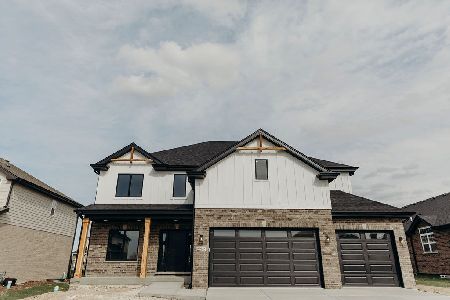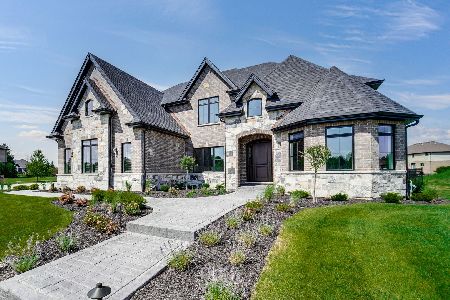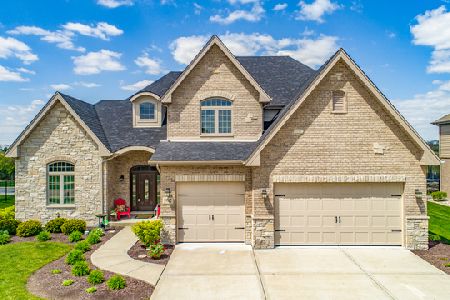19978 Laporte Meadows Drive, Frankfort, Illinois 60423
$520,000
|
Sold
|
|
| Status: | Closed |
| Sqft: | 3,164 |
| Cost/Sqft: | $167 |
| Beds: | 4 |
| Baths: | 4 |
| Year Built: | 2017 |
| Property Taxes: | $14,073 |
| Days On Market: | 2363 |
| Lot Size: | 0,31 |
Description
This 2016 5 bdr 3.5 bath "smart home" has every possible amenity imaginable! Your DELUXE fenced backyard wonderland will be the envy of all of your friends! The IN-GROUND pool features a slide, a basketball hoop and an electric pool cover. Entertain outside with a custom PAVER barbecue OUTDOOR KITCHEN, covered gazebo and gorgeous HOT TUB. The finished basement has a MINI-KITCHENETTE, lounge area, theater area, POOL TABLE area, 5th bdr, and a GYM with rubber floor and mirrored doors! The 20x18 master bdr features a 7x10 walk-in closet & deluxe bath w/tub and separate shower. Spacious rooms* Hardwood Floors* NUMEROUS designer cabinets* Walk-in Pantry* GRANITE countertops* HUGE (18x13) bay eating area* GIANT family room w/fireplace* 3 CAR GAR w/ professional EPOXY FLOORS* Full FINISHED basement* 9 ft ceilings on the main floor and in basement* Bonus Room* Main floor laundry* 3 Walk-in Closets* French doors turn the living room into an optional office* Easy access to I-80 and Metra train
Property Specifics
| Single Family | |
| — | |
| Traditional | |
| 2017 | |
| Full | |
| 2 STORY W/FINISHED BSMT | |
| No | |
| 0.31 |
| Will | |
| Laporte Meadows | |
| 90 / Quarterly | |
| Lake Rights | |
| Public | |
| Public Sewer | |
| 10473675 | |
| 1909152010130000 |
Nearby Schools
| NAME: | DISTRICT: | DISTANCE: | |
|---|---|---|---|
|
High School
Lincoln-way East High School |
210 | Not in DB | |
Property History
| DATE: | EVENT: | PRICE: | SOURCE: |
|---|---|---|---|
| 7 Oct, 2019 | Sold | $520,000 | MRED MLS |
| 23 Aug, 2019 | Under contract | $529,000 | MRED MLS |
| — | Last price change | $539,900 | MRED MLS |
| 2 Aug, 2019 | Listed for sale | $539,900 | MRED MLS |
Room Specifics
Total Bedrooms: 5
Bedrooms Above Ground: 4
Bedrooms Below Ground: 1
Dimensions: —
Floor Type: Carpet
Dimensions: —
Floor Type: Carpet
Dimensions: —
Floor Type: Carpet
Dimensions: —
Floor Type: —
Full Bathrooms: 4
Bathroom Amenities: Whirlpool,Separate Shower,Double Sink,Soaking Tub
Bathroom in Basement: 1
Rooms: Foyer,Bonus Room,Bedroom 5,Exercise Room,Recreation Room,Theatre Room,Game Room
Basement Description: Finished
Other Specifics
| 3 | |
| Concrete Perimeter | |
| Concrete | |
| Patio, Hot Tub, Brick Paver Patio, In Ground Pool | |
| Fenced Yard | |
| 90X154X90X155 | |
| — | |
| Full | |
| Vaulted/Cathedral Ceilings, Hardwood Floors, First Floor Laundry, Walk-In Closet(s) | |
| Double Oven, Range, Microwave, Dishwasher | |
| Not in DB | |
| — | |
| — | |
| — | |
| Attached Fireplace Doors/Screen, Gas Log |
Tax History
| Year | Property Taxes |
|---|---|
| 2019 | $14,073 |
Contact Agent
Nearby Similar Homes
Nearby Sold Comparables
Contact Agent
Listing Provided By
Century 21 Pride Realty

