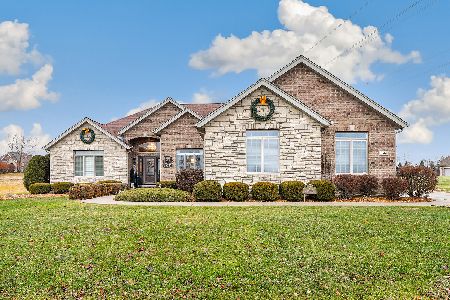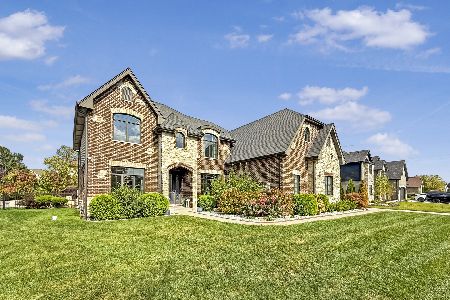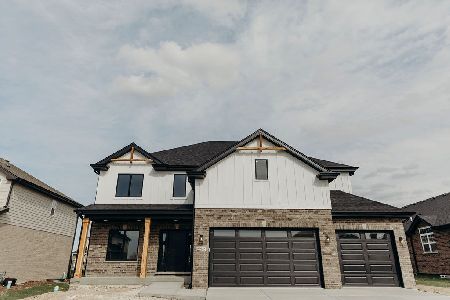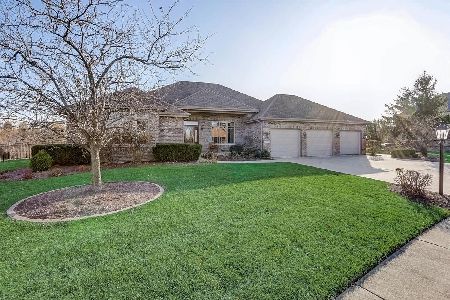19986 Wildflower Drive, Frankfort, Illinois 60423
$434,000
|
Sold
|
|
| Status: | Closed |
| Sqft: | 3,000 |
| Cost/Sqft: | $146 |
| Beds: | 5 |
| Baths: | 4 |
| Year Built: | 2007 |
| Property Taxes: | $11,520 |
| Days On Market: | 3399 |
| Lot Size: | 0,32 |
Description
Gorgeous custom home in LaPorte Meadows! Enjoy 5 bedrooms, 4 bathrooms and beautifully finished basement, complete with wet bar and full bath, plus plenty of storage. Main level includes bedroom/office with full bath attached, hardwood floors, spacious kitchen with granite and stainless steel appliances, plus abundance of custom cabinets! 9' ceilings, dining room with tray ceiling and large family room with fireplace is perfect for entertaining! 2nd level includes 4 roomy bedrooms, master suite with jacuzzi tub, granite and double sinks. Outdoors, on the fully landscaped lot, you will find a sprinkler system,patio, heated inground pool with safety cover and fenced yard. Oversized 3 car garage is a bonus! Convenient mud room is off garage and can easily be converted back to main floor laundry room-hook ups in place for washer and dryer. Great family home!
Property Specifics
| Single Family | |
| — | |
| — | |
| 2007 | |
| Full | |
| — | |
| No | |
| 0.32 |
| Will | |
| — | |
| 300 / Annual | |
| None | |
| Public | |
| Public Sewer | |
| 09357051 | |
| 1909152040080000 |
Nearby Schools
| NAME: | DISTRICT: | DISTANCE: | |
|---|---|---|---|
|
Grade School
Dr Julian Rogus School |
161 | — | |
|
Middle School
Summit Hill Junior High School |
161 | Not in DB | |
|
High School
Lincoln-way East High School |
210 | Not in DB | |
|
Alternate Elementary School
Walker Intermediate School |
— | Not in DB | |
Property History
| DATE: | EVENT: | PRICE: | SOURCE: |
|---|---|---|---|
| 9 Dec, 2016 | Sold | $434,000 | MRED MLS |
| 27 Oct, 2016 | Under contract | $439,000 | MRED MLS |
| — | Last price change | $449,000 | MRED MLS |
| 30 Sep, 2016 | Listed for sale | $449,000 | MRED MLS |
Room Specifics
Total Bedrooms: 5
Bedrooms Above Ground: 5
Bedrooms Below Ground: 0
Dimensions: —
Floor Type: Carpet
Dimensions: —
Floor Type: Carpet
Dimensions: —
Floor Type: Carpet
Dimensions: —
Floor Type: —
Full Bathrooms: 4
Bathroom Amenities: Whirlpool,Separate Shower,Double Sink
Bathroom in Basement: 1
Rooms: Bedroom 5,Mud Room,Recreation Room
Basement Description: Finished
Other Specifics
| 3 | |
| — | |
| — | |
| — | |
| — | |
| 141X152 | |
| — | |
| Full | |
| Bar-Wet, Hardwood Floors, First Floor Full Bath | |
| Range, Microwave, Dishwasher, Bar Fridge, Disposal | |
| Not in DB | |
| Sidewalks, Street Lights, Street Paved | |
| — | |
| — | |
| — |
Tax History
| Year | Property Taxes |
|---|---|
| 2016 | $11,520 |
Contact Agent
Nearby Similar Homes
Nearby Sold Comparables
Contact Agent
Listing Provided By
Baird & Warner










