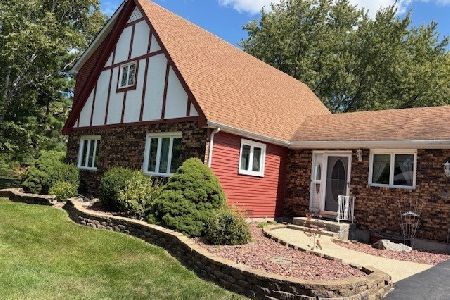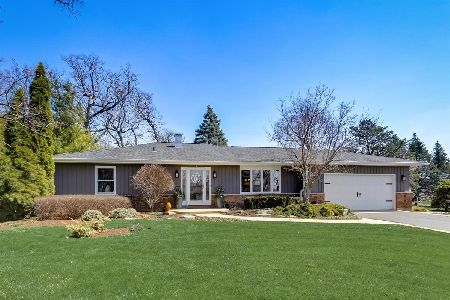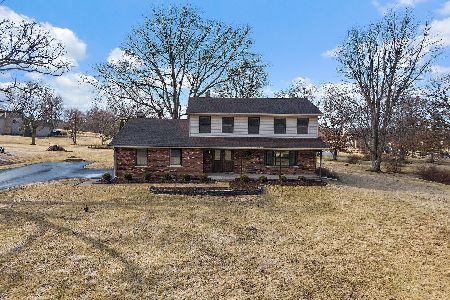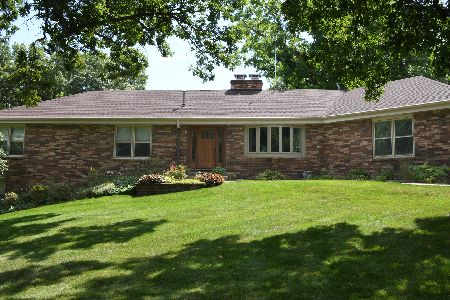19N111 Felsmith Road, Hampshire, Illinois 60140
$345,000
|
Sold
|
|
| Status: | Closed |
| Sqft: | 3,400 |
| Cost/Sqft: | $107 |
| Beds: | 4 |
| Baths: | 3 |
| Year Built: | 1998 |
| Property Taxes: | $5,489 |
| Days On Market: | 2014 |
| Lot Size: | 0,81 |
Description
Custom, Builder built, solid brick & Cedar sprawling ranch home with 8' ceilings. Located on .8 acre lot, in unincorporated Hampshire. Home is approx. 3,400 sf. with Four large bedrooms in total. Master bedroom is 17x14 with large walk-in closet and master bath suite with jacuzzi tub and separate shower. All three other bedrooms are 15x13. All bedrooms have ceiling fans. 2.1 total bathrooms. Desirable 3 car garage with pull down attic with flooring for extra storage . Large kitchen fully applianced with large pantry. Massive Family room features a grand, brick fireplace. Full unfinished basement with 9' ceiling and plumbing roughed in for bath and kitchen. Large deck which is great for entertaining in the huge yard with a shed included. New roof in 2018. Furnace 2018. Water Heater 2017. Home does have a Central vac.
Property Specifics
| Single Family | |
| — | |
| Ranch | |
| 1998 | |
| Full | |
| CUSTOM | |
| No | |
| 0.81 |
| Kane | |
| Hampshire Oaks | |
| — / Not Applicable | |
| None | |
| Private Well | |
| Septic-Private | |
| 10773710 | |
| 0103477003 |
Nearby Schools
| NAME: | DISTRICT: | DISTANCE: | |
|---|---|---|---|
|
Grade School
Gary Wright Elementary School |
300 | — | |
|
Middle School
Hampshire Middle School |
300 | Not in DB | |
|
High School
Hampshire High School |
300 | Not in DB | |
Property History
| DATE: | EVENT: | PRICE: | SOURCE: |
|---|---|---|---|
| 20 Oct, 2020 | Sold | $345,000 | MRED MLS |
| 2 Sep, 2020 | Under contract | $365,000 | MRED MLS |
| 8 Jul, 2020 | Listed for sale | $365,000 | MRED MLS |
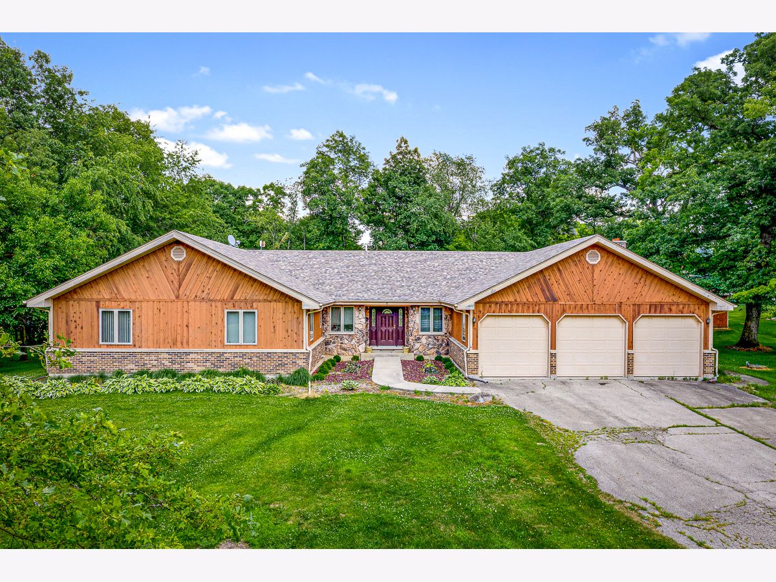
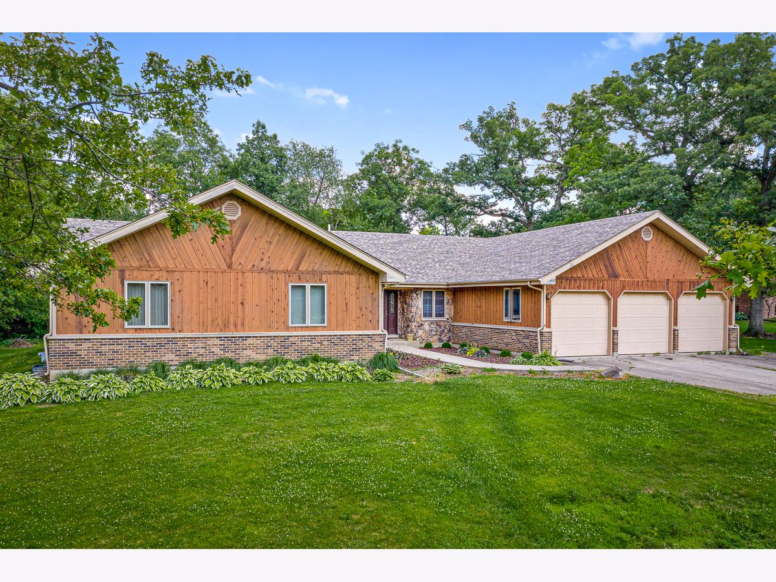

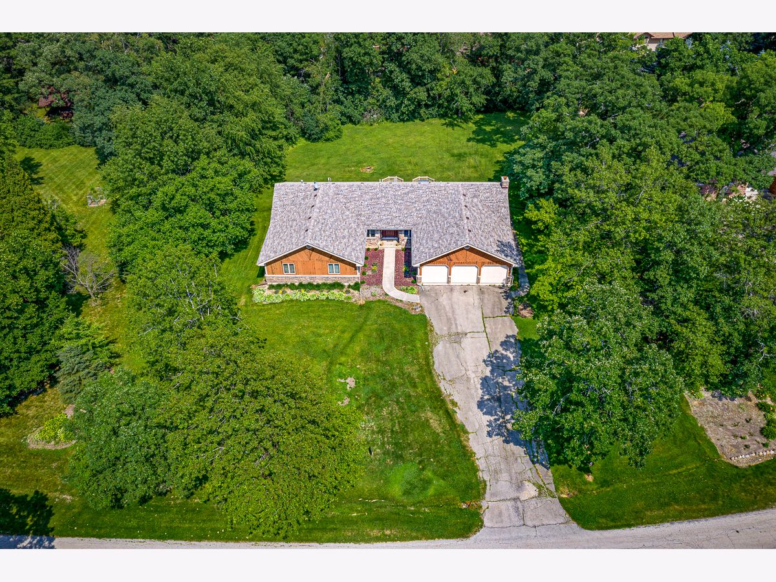


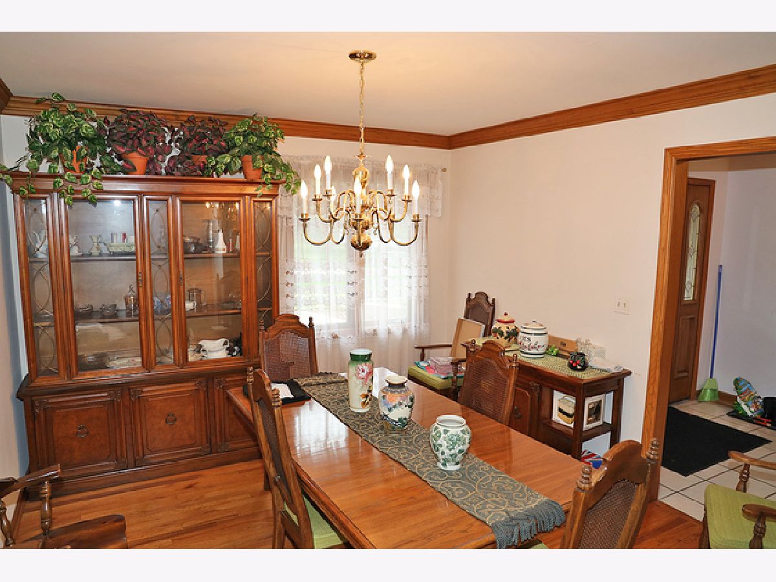



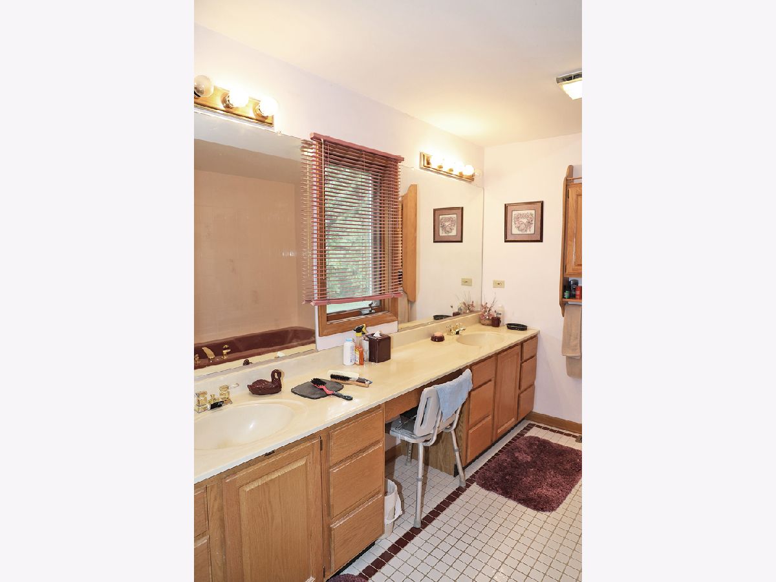
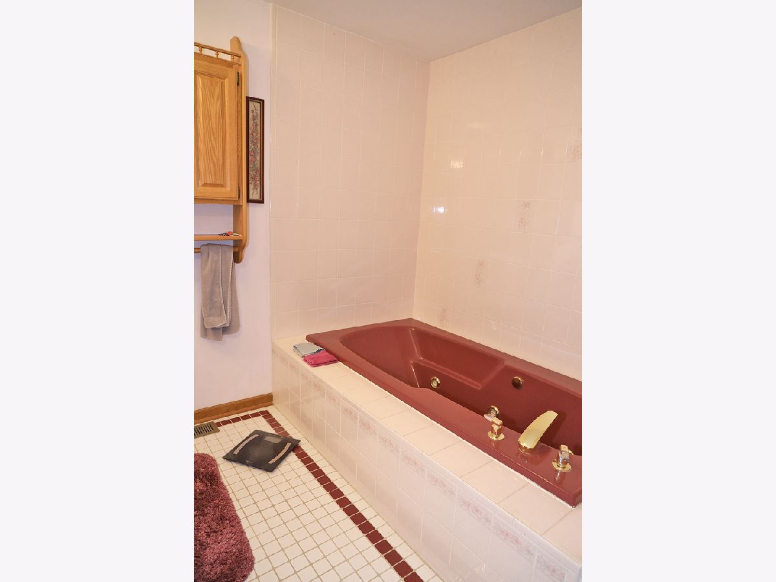














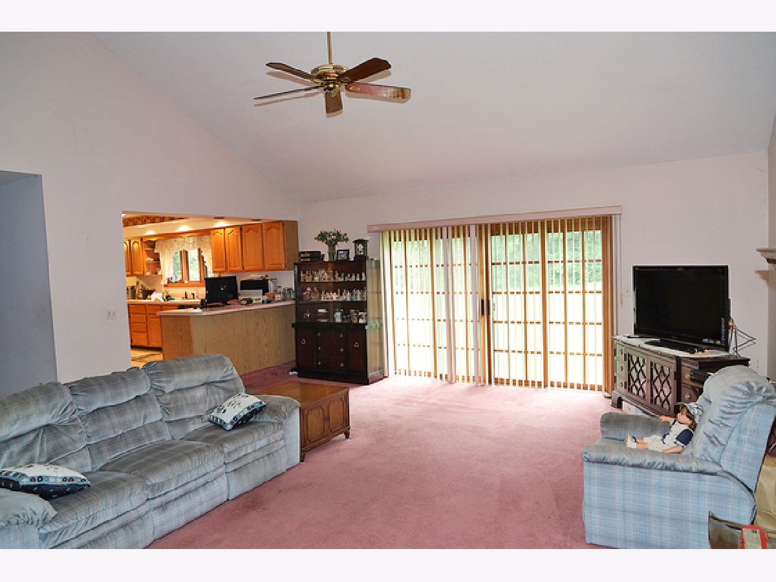








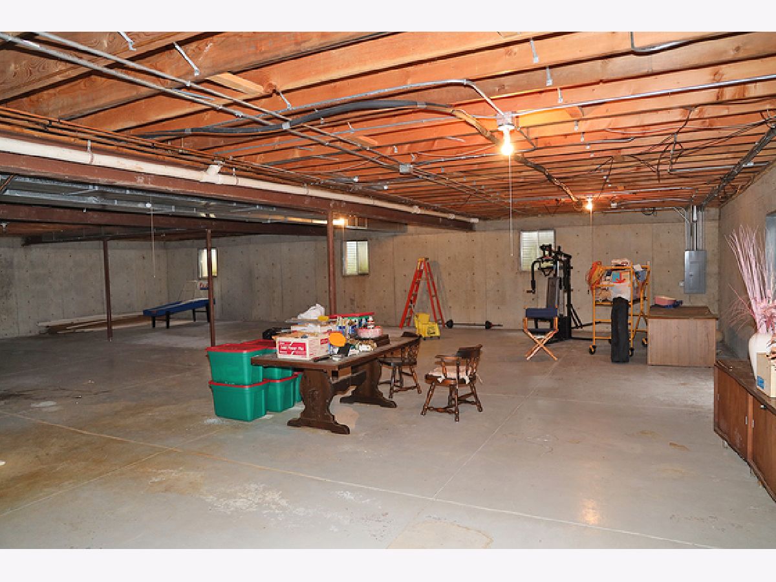







Room Specifics
Total Bedrooms: 4
Bedrooms Above Ground: 4
Bedrooms Below Ground: 0
Dimensions: —
Floor Type: Hardwood
Dimensions: —
Floor Type: Hardwood
Dimensions: —
Floor Type: Carpet
Full Bathrooms: 3
Bathroom Amenities: Whirlpool,Separate Shower,Double Sink
Bathroom in Basement: 0
Rooms: Office
Basement Description: Unfinished
Other Specifics
| 3 | |
| Concrete Perimeter | |
| Asphalt | |
| Deck, Storms/Screens | |
| — | |
| 35093 | |
| Pull Down Stair | |
| Full | |
| Vaulted/Cathedral Ceilings, First Floor Bedroom, First Floor Laundry, First Floor Full Bath, Walk-In Closet(s) | |
| Range, Microwave, Dishwasher, Refrigerator, Washer, Dryer, Disposal, Stainless Steel Appliance(s), Water Purifier, Water Purifier Owned, Water Softener, Water Softener Owned | |
| Not in DB | |
| Street Paved | |
| — | |
| — | |
| Wood Burning, Gas Starter |
Tax History
| Year | Property Taxes |
|---|---|
| 2020 | $5,489 |
Contact Agent
Nearby Similar Homes
Nearby Sold Comparables
Contact Agent
Listing Provided By
N. W. Village Realty, Inc.

