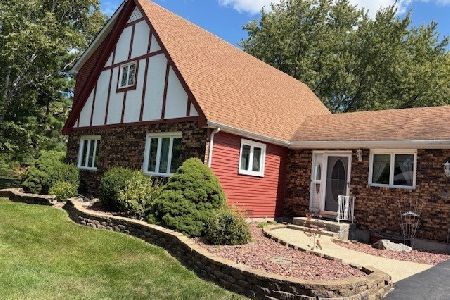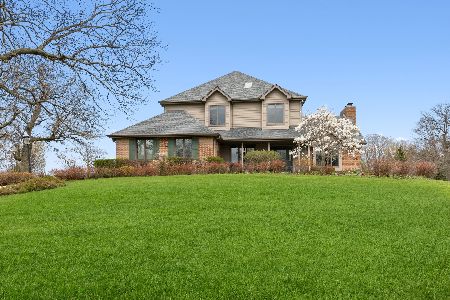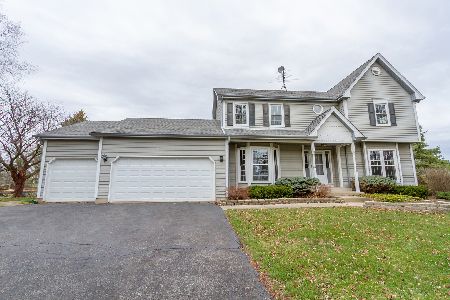19N135 Woodview Parkway, Hampshire, Illinois 60140
$330,000
|
Sold
|
|
| Status: | Closed |
| Sqft: | 2,371 |
| Cost/Sqft: | $143 |
| Beds: | 5 |
| Baths: | 4 |
| Year Built: | 1993 |
| Property Taxes: | $6,369 |
| Days On Market: | 1966 |
| Lot Size: | 0,94 |
Description
Serene and private .94 acre lot with the convenient access to the interstate. The volume entry welcomes you to your new home. Large windows allow plenty of natural light. Formal living and dining rooms just off of the spacious eat-in kitchen with an abundance of cabinet space, large island and a casual breakfast space. 1st fl office makes an ideal space for working from home or e-learning. 2nd floor boasts an amazing master suite with a private bath to include a luxurious whirlpool tub. 3 additional spacious bedrooms, hall bath & convenient second floor laundry. Full Walkout basement offers a perfect space for entertaining and a set-up for an inlaw arrangement with a 5th bedroom and full bath. 3 car garage. Large deck overlooks a spacious yard with mature trees and private views.
Property Specifics
| Single Family | |
| — | |
| Traditional | |
| 1993 | |
| Full,Walkout | |
| CUSTOM | |
| No | |
| 0.94 |
| Kane | |
| Hampshire Oaks | |
| 0 / Not Applicable | |
| None | |
| Private Well | |
| Septic-Private | |
| 10830201 | |
| 0103452016 |
Nearby Schools
| NAME: | DISTRICT: | DISTANCE: | |
|---|---|---|---|
|
Grade School
Gary Wright Elementary School |
300 | — | |
|
Middle School
Hampshire Middle School |
300 | Not in DB | |
|
High School
Hampshire High School |
300 | Not in DB | |
Property History
| DATE: | EVENT: | PRICE: | SOURCE: |
|---|---|---|---|
| 31 Jul, 2012 | Sold | $211,450 | MRED MLS |
| 15 Jun, 2012 | Under contract | $219,900 | MRED MLS |
| — | Last price change | $224,900 | MRED MLS |
| 13 Oct, 2011 | Listed for sale | $267,899 | MRED MLS |
| 14 Oct, 2020 | Sold | $330,000 | MRED MLS |
| 12 Sep, 2020 | Under contract | $339,900 | MRED MLS |
| 25 Aug, 2020 | Listed for sale | $339,900 | MRED MLS |
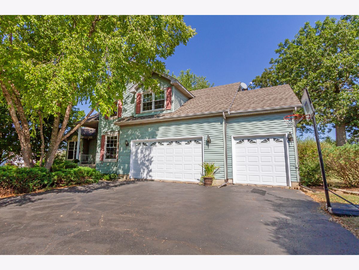
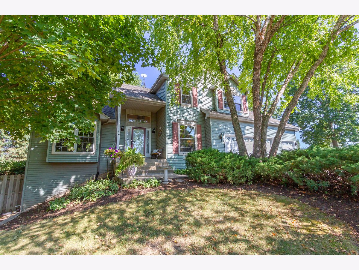
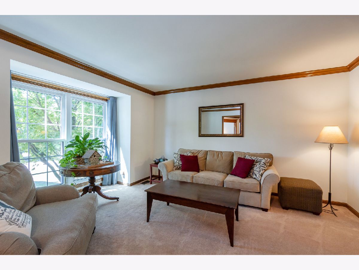
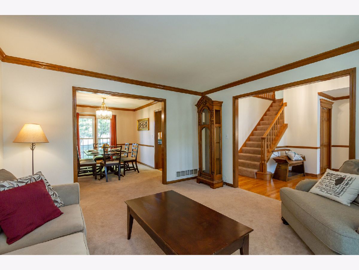
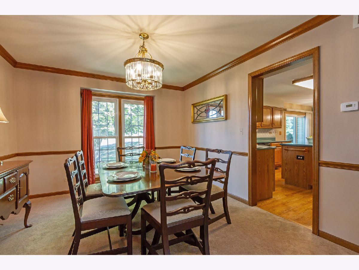
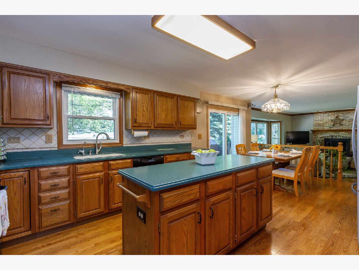
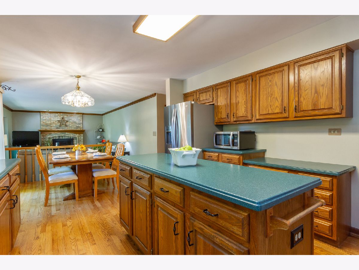
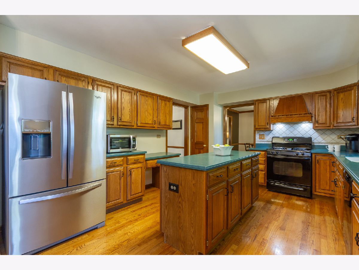
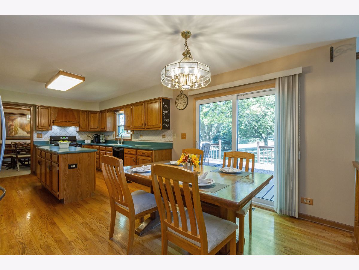
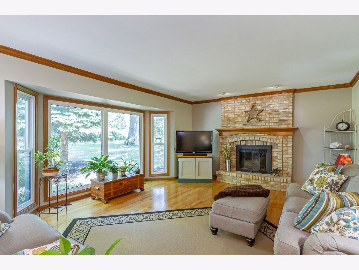
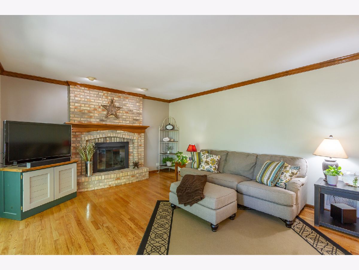
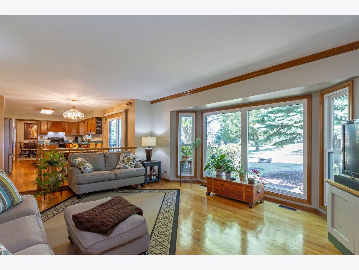
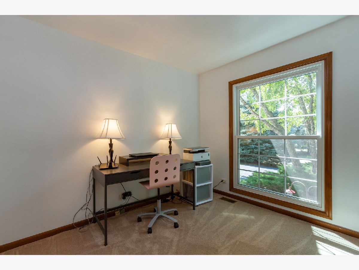
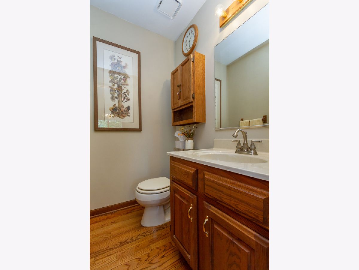
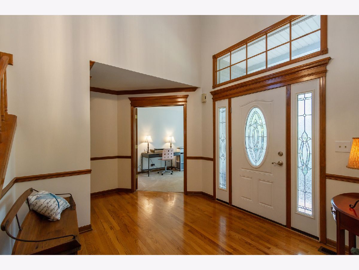
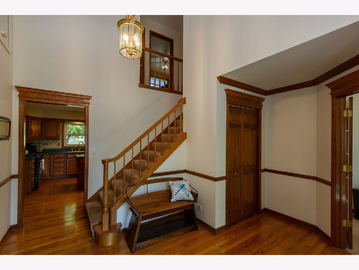
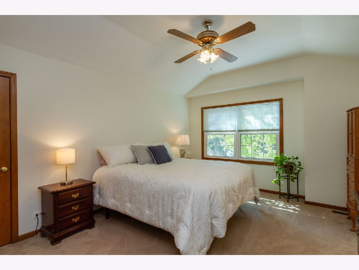
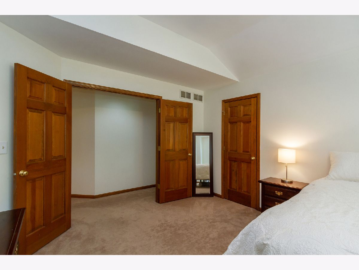
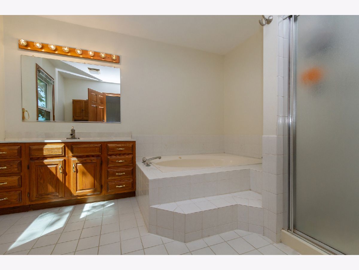
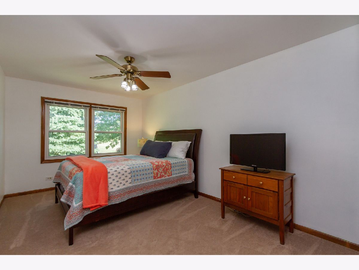
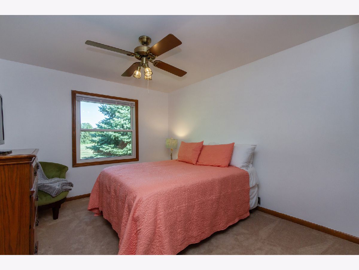
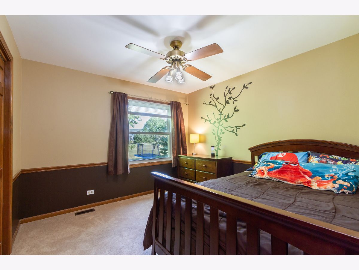
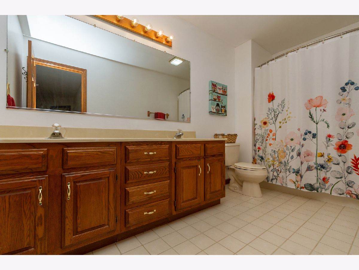
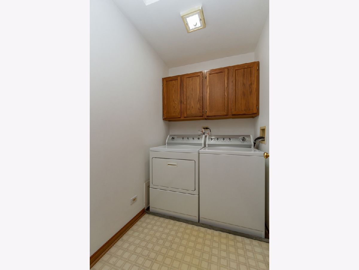
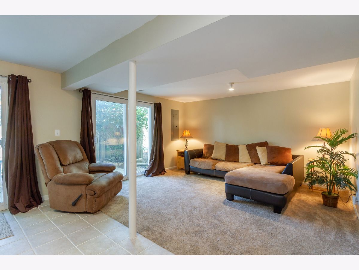
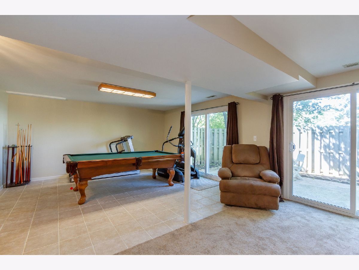
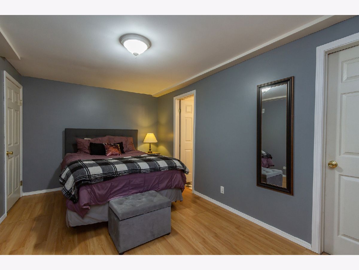
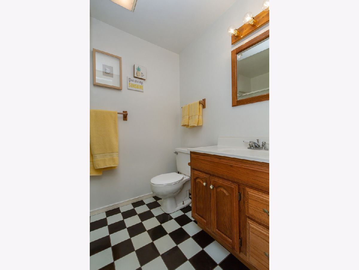
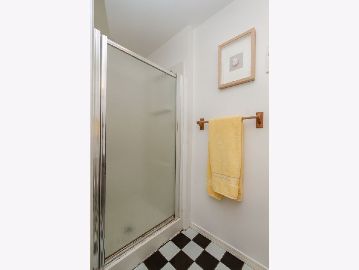
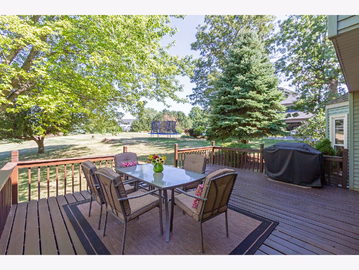
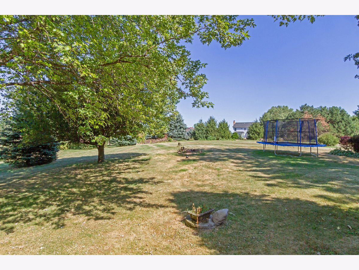
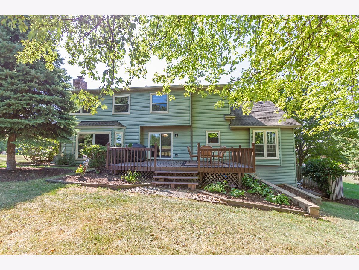
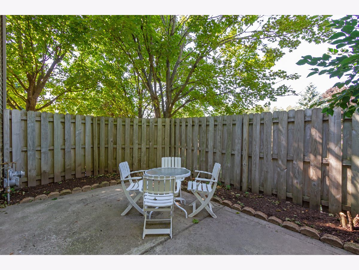
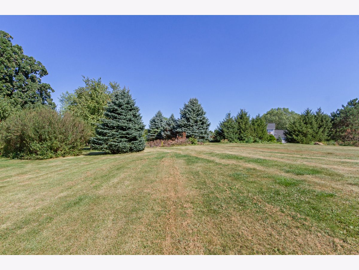
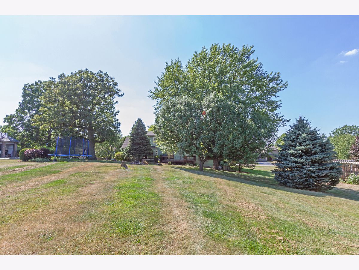
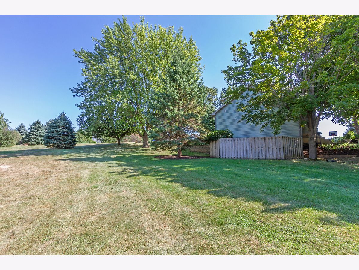
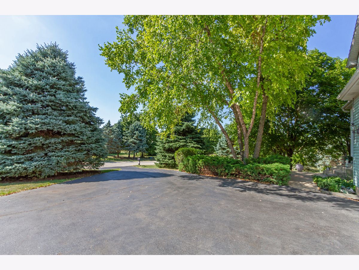
Room Specifics
Total Bedrooms: 5
Bedrooms Above Ground: 5
Bedrooms Below Ground: 0
Dimensions: —
Floor Type: Carpet
Dimensions: —
Floor Type: Carpet
Dimensions: —
Floor Type: Carpet
Dimensions: —
Floor Type: —
Full Bathrooms: 4
Bathroom Amenities: Whirlpool
Bathroom in Basement: 1
Rooms: Bedroom 5,Office,Recreation Room,Breakfast Room
Basement Description: Finished,Exterior Access
Other Specifics
| 3 | |
| Concrete Perimeter | |
| Asphalt | |
| Deck, Patio, Storms/Screens | |
| Irregular Lot | |
| 66000 | |
| — | |
| Full | |
| Hardwood Floors, Second Floor Laundry | |
| Range, Microwave, Dishwasher, Refrigerator, Washer, Dryer | |
| Not in DB | |
| — | |
| — | |
| — | |
| Wood Burning, Gas Starter |
Tax History
| Year | Property Taxes |
|---|---|
| 2012 | $6,828 |
| 2020 | $6,369 |
Contact Agent
Nearby Similar Homes
Nearby Sold Comparables
Contact Agent
Listing Provided By
RE/MAX Suburban

