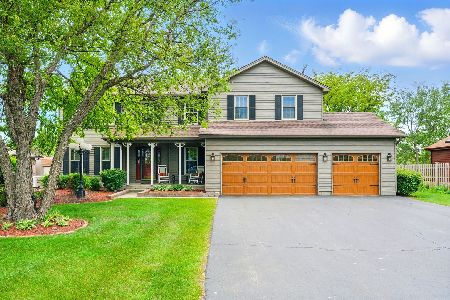19N592 Hawthorne Lane, Hampshire, Illinois 60140
$395,000
|
Sold
|
|
| Status: | Closed |
| Sqft: | 3,500 |
| Cost/Sqft: | $110 |
| Beds: | 4 |
| Baths: | 4 |
| Year Built: | 1979 |
| Property Taxes: | $6,661 |
| Days On Market: | 2680 |
| Lot Size: | 0,90 |
Description
Tranquil and elegant are the best words to describe this stunning estate with luxurious amenities and country charm. All of the work has been done and this house is ready to be your home. Beautiful, large kitchen with ample space. Kitchen upgrades include granite countertops, birch cabinets, recessed lighting, and all stainless appliances. Living room features include a fireplace and wet bar. Huge master suite features include walk-in shower, whirlpool tub, and plenty of storage. First floor bedroom, as well as bedrooms on 2nd floor and basement. Full basement features a large rec area, heated floors, and a wet bar. Situated on the shore of a calm, professionally maintained 9 acre private lake, the backyard offers picturesque views and many recreation opportunities. Enjoy the beautiful sunsets on the large two tier deck, offering roughly 780 square feet of space for relaxing and entertainment. This will be your relax place. New windows 2017, roof 2013, and water heater 2017
Property Specifics
| Single Family | |
| — | |
| — | |
| 1979 | |
| Full,English | |
| CUSTOM | |
| Yes | |
| 0.9 |
| Kane | |
| Primrose Lake Estates | |
| 0 / Not Applicable | |
| None | |
| Private Well | |
| Septic-Private | |
| 10020276 | |
| 0104200024 |
Property History
| DATE: | EVENT: | PRICE: | SOURCE: |
|---|---|---|---|
| 13 Dec, 2012 | Sold | $185,000 | MRED MLS |
| 25 Jul, 2012 | Under contract | $175,000 | MRED MLS |
| 17 Jul, 2012 | Listed for sale | $175,000 | MRED MLS |
| 24 Aug, 2018 | Sold | $395,000 | MRED MLS |
| 1 Aug, 2018 | Under contract | $384,900 | MRED MLS |
| 16 Jul, 2018 | Listed for sale | $384,900 | MRED MLS |
Room Specifics
Total Bedrooms: 5
Bedrooms Above Ground: 4
Bedrooms Below Ground: 1
Dimensions: —
Floor Type: Carpet
Dimensions: —
Floor Type: Hardwood
Dimensions: —
Floor Type: Carpet
Dimensions: —
Floor Type: —
Full Bathrooms: 4
Bathroom Amenities: Whirlpool,Double Sink
Bathroom in Basement: 1
Rooms: Bedroom 5,Foyer,Workshop,Recreation Room,Bonus Room
Basement Description: Finished
Other Specifics
| 2 | |
| Concrete Perimeter | |
| Asphalt | |
| Deck, Storms/Screens | |
| Wetlands adjacent,Lake Front | |
| 300X180X115X260 | |
| — | |
| Full | |
| Vaulted/Cathedral Ceilings, Bar-Wet, Hardwood Floors, First Floor Bedroom, First Floor Laundry, First Floor Full Bath | |
| Double Oven, Dishwasher, Refrigerator | |
| Not in DB | |
| Water Rights, Street Paved | |
| — | |
| — | |
| Wood Burning |
Tax History
| Year | Property Taxes |
|---|---|
| 2012 | $6,095 |
| 2018 | $6,661 |
Contact Agent
Nearby Similar Homes
Nearby Sold Comparables
Contact Agent
Listing Provided By
Associates Realty




