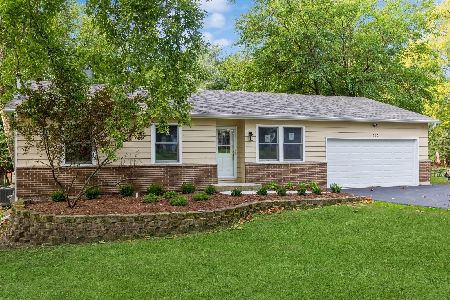19N963 Manito Trail, Algonquin, Illinois 60102
$268,000
|
Sold
|
|
| Status: | Closed |
| Sqft: | 2,101 |
| Cost/Sqft: | $131 |
| Beds: | 3 |
| Baths: | 4 |
| Year Built: | 1994 |
| Property Taxes: | $5,203 |
| Days On Market: | 2200 |
| Lot Size: | 0,00 |
Description
If you are looking for room to roam, but still want to be close to the amenities of town, then you must see see this wonderful 2-story home set on over 3/4 of acre in an area with mature trees. Enjoy entertaining in the combination living room and dining room featuring vaulted ceilings and hardwood flooring. The two story kitchen lets in lots of light and boasts stainless steel appliances, a center island, and a good sized eating area. Relax in the family room with friends and family. And for nicer days, the hardwood floors will lead you to the new atrium patio door and take you out to a newer brick paver patio which is perfect for unwinding in the warmer days ahead. The vaulted master bedroom offers a private bath and two closets one of which can be used for a private office and is lit with a skylight. Never fight for a bathroom again as there are four full bathrooms in the home including the main floor bath. The finished basement adds more room for recreation plus a another bedroom and one of the full baths. The two car garage is extra deep on one side making room for all your extra equipment or toys. Plus there's a 3rd car side drive to allow for extra parking. The big shed in the back will help to house your overflow of equipment. For peace of mind, the dual furnaces, hot water heater, and ejector pump are newer. Come take a look!
Property Specifics
| Single Family | |
| — | |
| — | |
| 1994 | |
| Full | |
| — | |
| No | |
| — |
| Kane | |
| Algonquin Shores | |
| 0 / Not Applicable | |
| None | |
| Private Well | |
| Septic-Private | |
| 10619443 | |
| 0303203005 |
Nearby Schools
| NAME: | DISTRICT: | DISTANCE: | |
|---|---|---|---|
|
Grade School
Eastview Elementary School |
300 | — | |
|
Middle School
Algonquin Middle School |
300 | Not in DB | |
|
High School
Dundee-crown High School |
300 | Not in DB | |
Property History
| DATE: | EVENT: | PRICE: | SOURCE: |
|---|---|---|---|
| 28 Feb, 2020 | Sold | $268,000 | MRED MLS |
| 5 Feb, 2020 | Under contract | $275,000 | MRED MLS |
| 26 Jan, 2020 | Listed for sale | $275,000 | MRED MLS |
Room Specifics
Total Bedrooms: 4
Bedrooms Above Ground: 3
Bedrooms Below Ground: 1
Dimensions: —
Floor Type: Carpet
Dimensions: —
Floor Type: Carpet
Dimensions: —
Floor Type: Carpet
Full Bathrooms: 4
Bathroom Amenities: —
Bathroom in Basement: 1
Rooms: Recreation Room,Other Room
Basement Description: Finished
Other Specifics
| 2 | |
| Concrete Perimeter | |
| Asphalt | |
| Porch, Brick Paver Patio, Storms/Screens | |
| — | |
| 250 X 140 X 220 X 143 | |
| — | |
| Full | |
| Vaulted/Cathedral Ceilings, Skylight(s), Wood Laminate Floors, First Floor Laundry, Built-in Features, Walk-In Closet(s) | |
| Range, Microwave, Dishwasher, Refrigerator, Washer, Dryer, Water Softener Owned | |
| Not in DB | |
| — | |
| — | |
| — | |
| — |
Tax History
| Year | Property Taxes |
|---|---|
| 2020 | $5,203 |
Contact Agent
Nearby Similar Homes
Nearby Sold Comparables
Contact Agent
Listing Provided By
Keller Williams Success Realty








