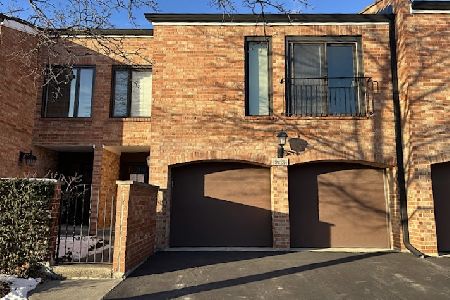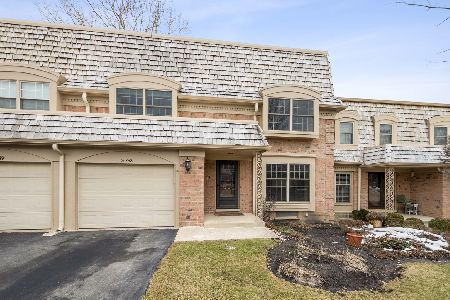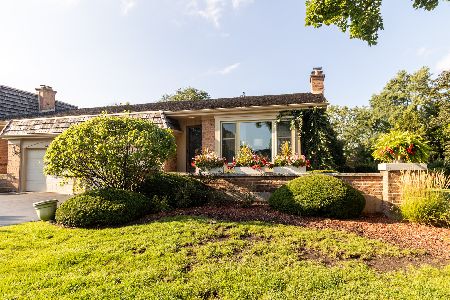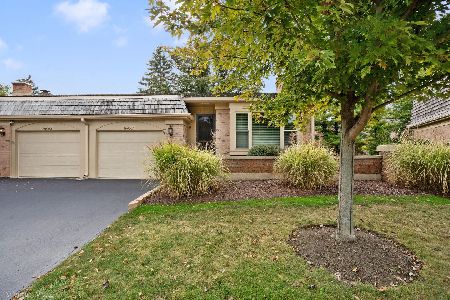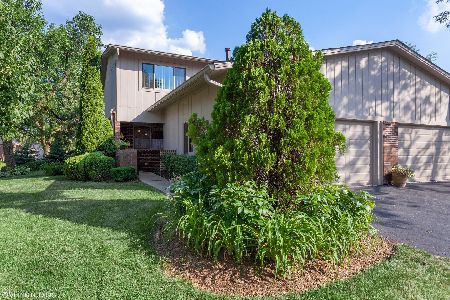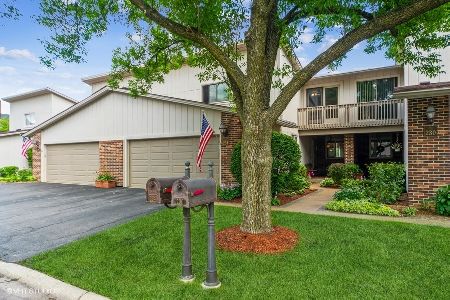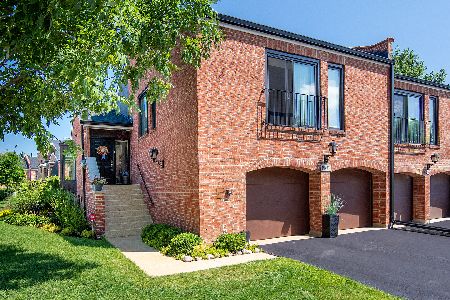19W173 Theresa Lane, Oak Brook, Illinois 60523
$440,000
|
Sold
|
|
| Status: | Closed |
| Sqft: | 2,465 |
| Cost/Sqft: | $183 |
| Beds: | 3 |
| Baths: | 3 |
| Year Built: | 1978 |
| Property Taxes: | $6,995 |
| Days On Market: | 559 |
| Lot Size: | 0,00 |
Description
Ginger Brook's desirable 3 bedroom , 2.5 bath townhome with walk out lower level model features include hardwood floors, fireplace in both spacious sun filled living room with balcony and in walk out lower level family room . Home features eat in kitchen, large private primary suite with private updated bath. Perfect floor plan for entertaining with 2 car garage, and brand new paver brick walkway into front courtyard. Community offers private pool and tennis court for residents, only 46 homes in this private unincorporated Oak brook local with low taxes, close to restaturants, shopping and more!
Property Specifics
| Condos/Townhomes | |
| 2 | |
| — | |
| 1978 | |
| — | |
| D | |
| No | |
| — |
| — | |
| Gingerbrook | |
| 525 / Monthly | |
| — | |
| — | |
| — | |
| 12141863 | |
| 0629411041 |
Nearby Schools
| NAME: | DISTRICT: | DISTANCE: | |
|---|---|---|---|
|
Grade School
Belle Aire Elementary School |
58 | — | |
|
Middle School
Herrick Middle School |
58 | Not in DB | |
|
High School
North High School |
99 | Not in DB | |
Property History
| DATE: | EVENT: | PRICE: | SOURCE: |
|---|---|---|---|
| 22 Oct, 2024 | Sold | $440,000 | MRED MLS |
| 19 Sep, 2024 | Under contract | $449,900 | MRED MLS |
| — | Last price change | $474,900 | MRED MLS |
| 19 Aug, 2024 | Listed for sale | $499,000 | MRED MLS |
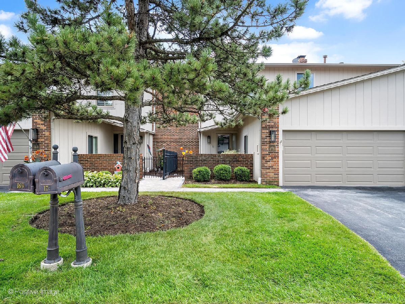
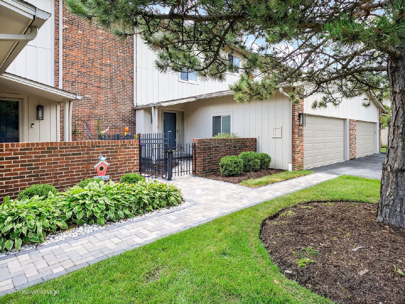
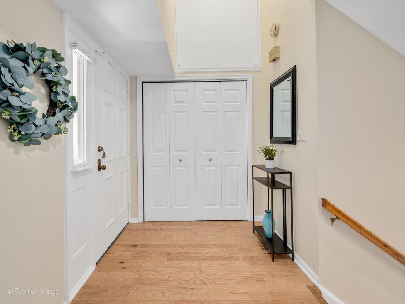
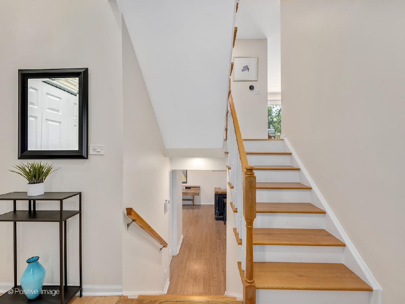
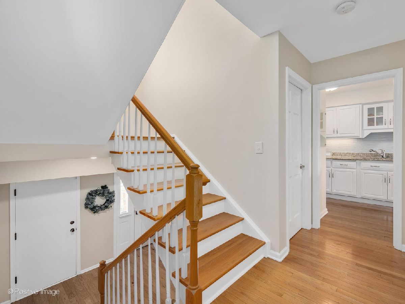
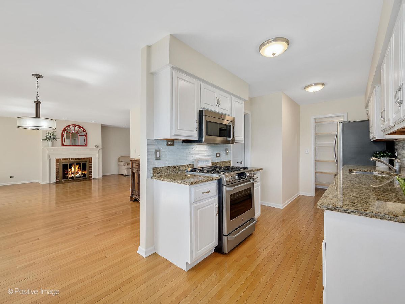
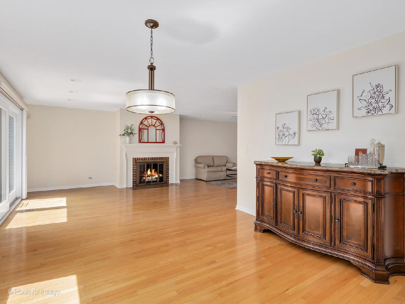
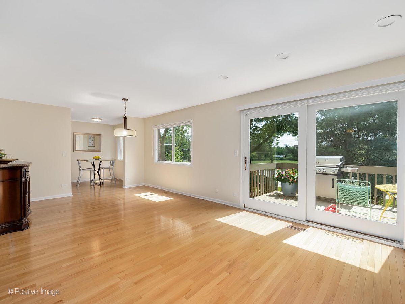
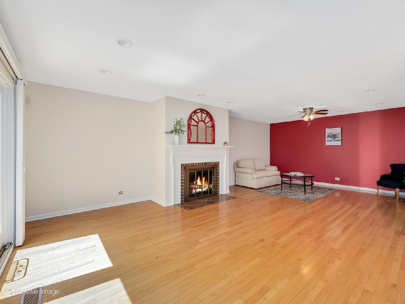
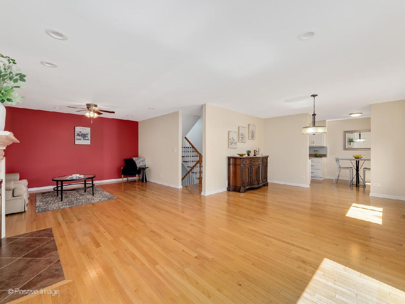
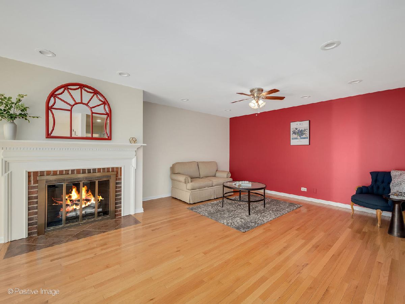
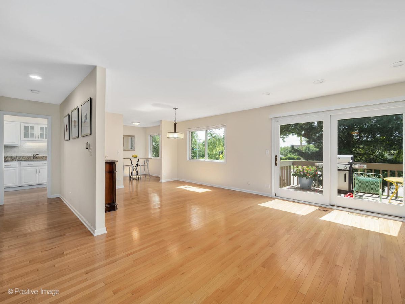
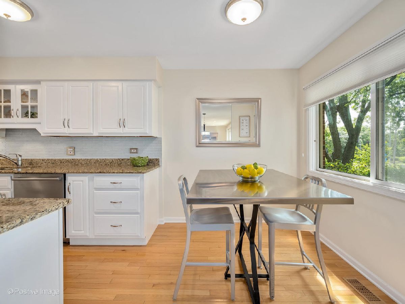
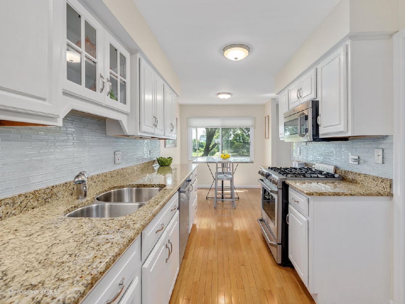
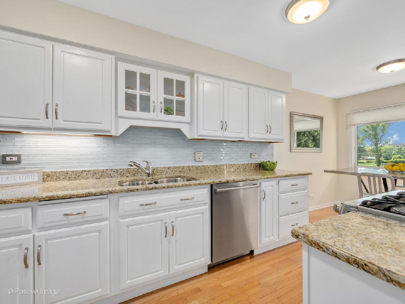
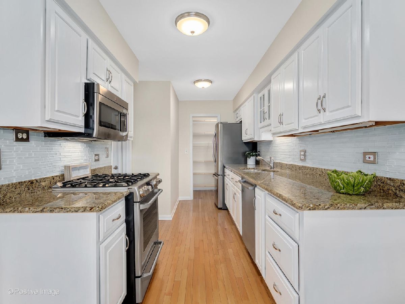
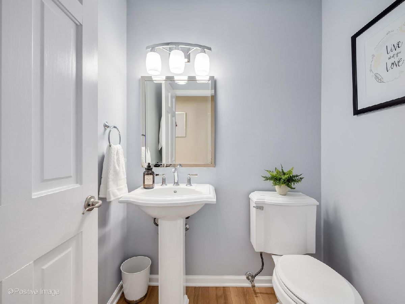
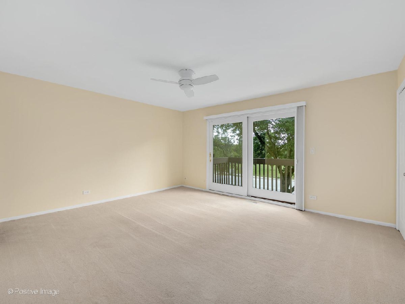
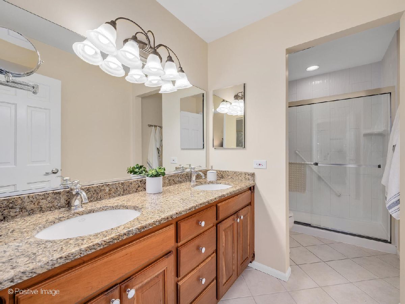
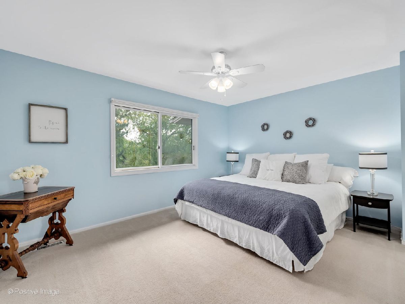
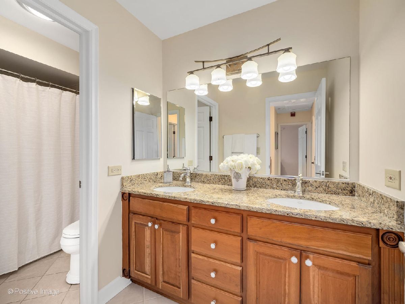
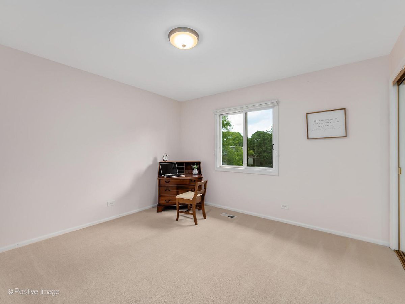
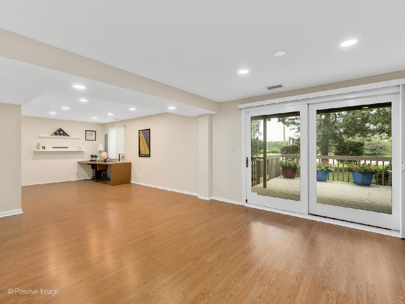
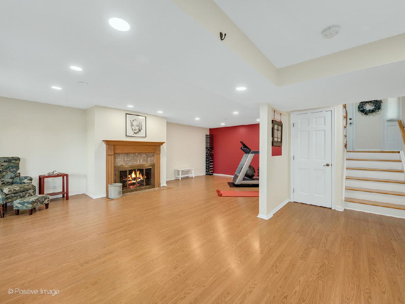
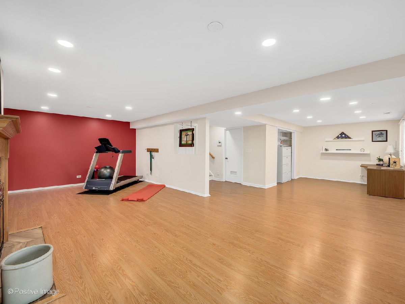
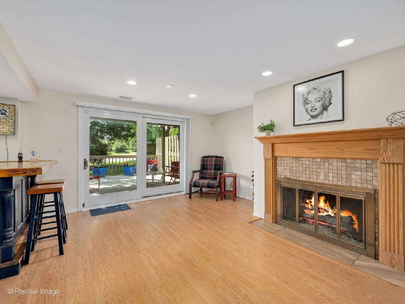
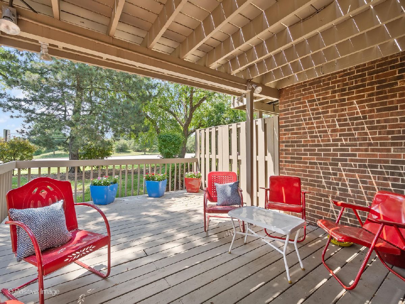
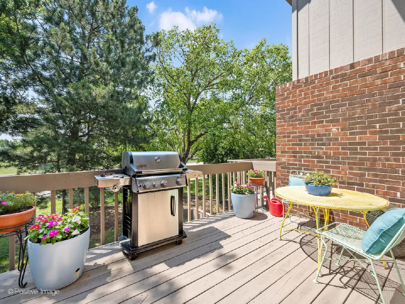
Room Specifics
Total Bedrooms: 3
Bedrooms Above Ground: 3
Bedrooms Below Ground: 0
Dimensions: —
Floor Type: —
Dimensions: —
Floor Type: —
Full Bathrooms: 3
Bathroom Amenities: —
Bathroom in Basement: 0
Rooms: —
Basement Description: Finished
Other Specifics
| 2 | |
| — | |
| — | |
| — | |
| — | |
| COMMON | |
| — | |
| — | |
| — | |
| — | |
| Not in DB | |
| — | |
| — | |
| — | |
| — |
Tax History
| Year | Property Taxes |
|---|---|
| 2024 | $6,995 |
Contact Agent
Nearby Similar Homes
Nearby Sold Comparables
Contact Agent
Listing Provided By
RE/MAX Properties

