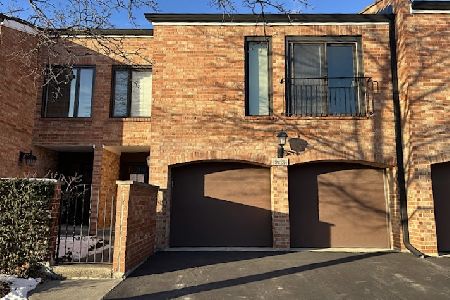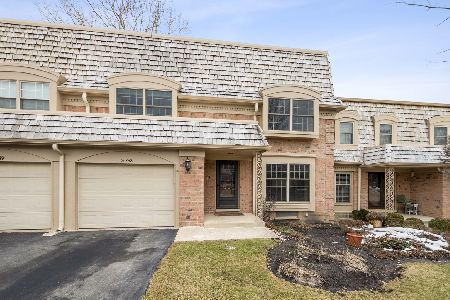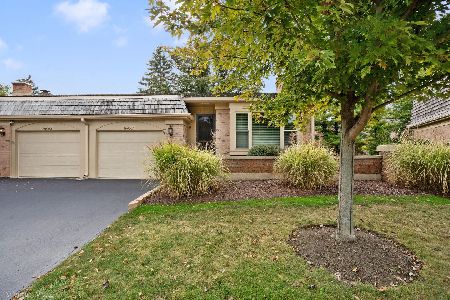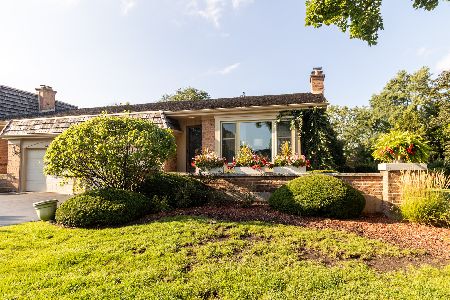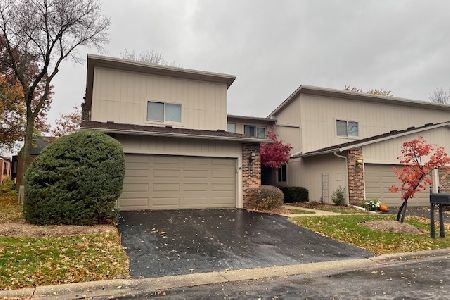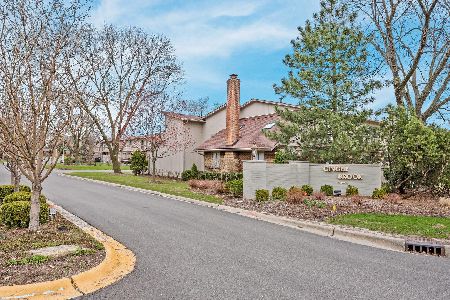19W222 Ginny Lane, Oak Brook, Illinois 60523
$382,000
|
Sold
|
|
| Status: | Closed |
| Sqft: | 1,834 |
| Cost/Sqft: | $215 |
| Beds: | 3 |
| Baths: | 3 |
| Year Built: | 1978 |
| Property Taxes: | $6,445 |
| Days On Market: | 2021 |
| Lot Size: | 0,00 |
Description
Rarely available sought after updated end unit with nice interior location. Covered entry, newer stone foyer and updated powder room. Family room features hardwood floors vaulted ceilings with skylights and fireplace with gas starter. Separate dining room with great wall space and hardwood floors. Kitchen was installed approx. 5 years ago with all Stainless steel appliances. Nice Size Island with breakfast bar. All bedrooms are generous sizes. California style closet organizer systems in all bedrooms. Upstairs hall bath has double bowl sink vanity. Master bedroom has walk in closet and bathroom has oversized whirlpool tub and separate shower. Crown moldings. Finished basement gives you flexibility to do a variety of potential options...... Office, Exercise area, gaming area, pool table or ping pong table or great TV home theatre. Man cave or family cave. Trane Furnace is less than 1 year old. Great house at a great price point. Community has pool and tennis courts
Property Specifics
| Condos/Townhomes | |
| 2 | |
| — | |
| 1978 | |
| Full | |
| — | |
| No | |
| — |
| Du Page | |
| — | |
| 393 / Monthly | |
| Insurance,Pool,Exterior Maintenance,Lawn Care,Snow Removal | |
| Lake Michigan | |
| Public Sewer | |
| 10823245 | |
| 0629411012 |
Nearby Schools
| NAME: | DISTRICT: | DISTANCE: | |
|---|---|---|---|
|
High School
North High School |
99 | Not in DB | |
Property History
| DATE: | EVENT: | PRICE: | SOURCE: |
|---|---|---|---|
| 7 Aug, 2015 | Sold | $365,000 | MRED MLS |
| 26 May, 2015 | Under contract | $379,000 | MRED MLS |
| — | Last price change | $389,000 | MRED MLS |
| 12 Jul, 2014 | Listed for sale | $399,000 | MRED MLS |
| 19 Oct, 2020 | Sold | $382,000 | MRED MLS |
| 6 Sep, 2020 | Under contract | $395,000 | MRED MLS |
| 19 Aug, 2020 | Listed for sale | $395,000 | MRED MLS |
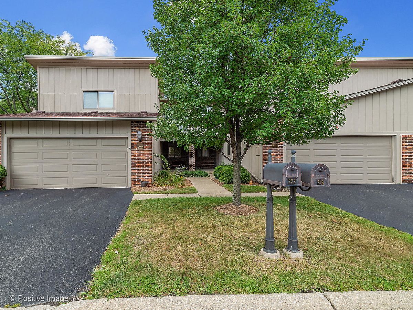
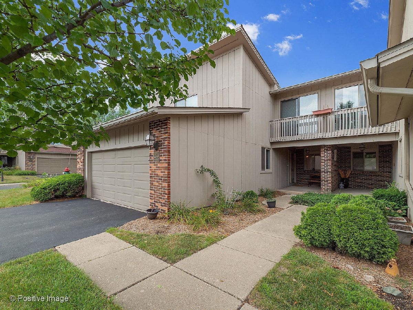
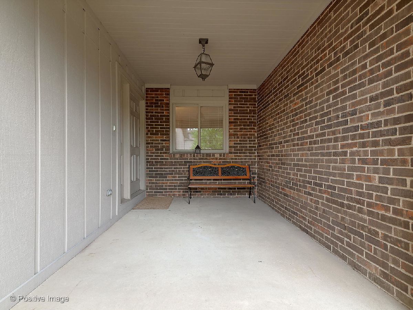
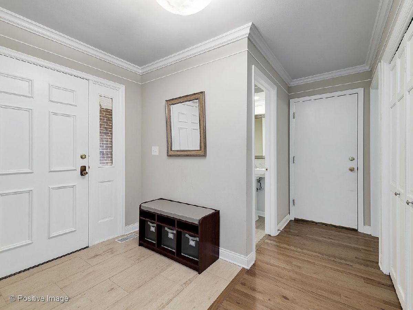
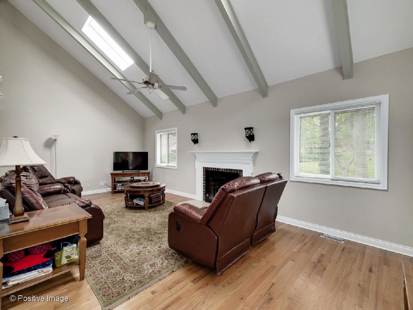
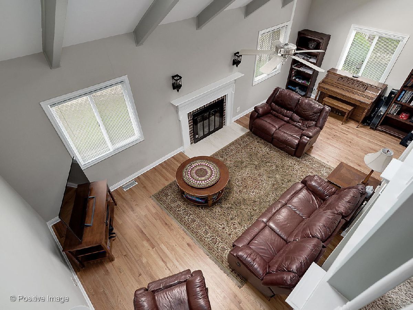
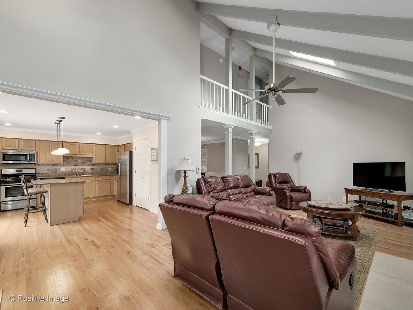
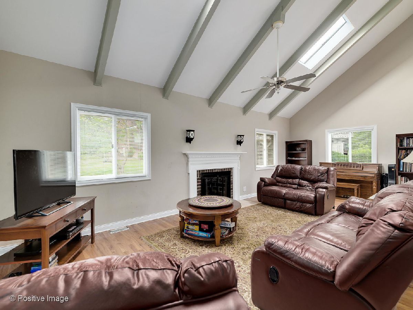
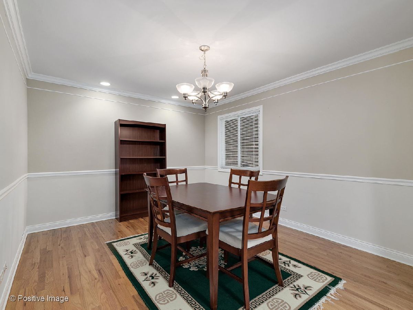
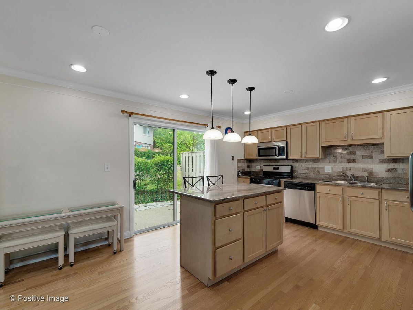
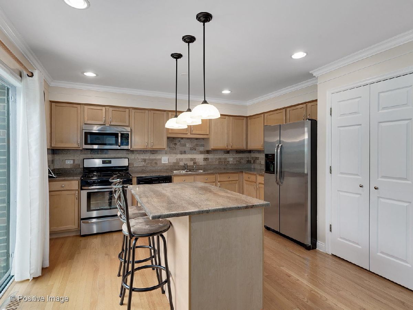
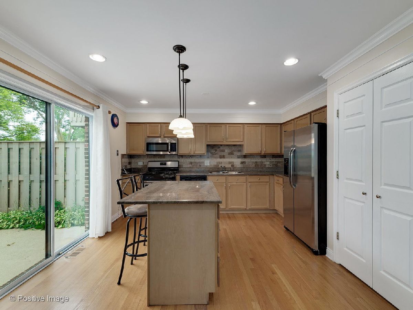
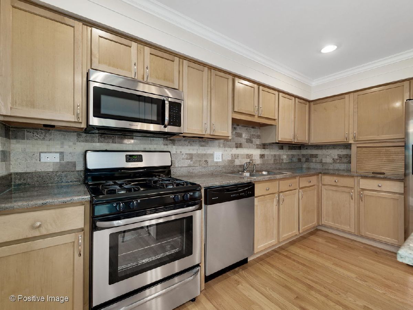
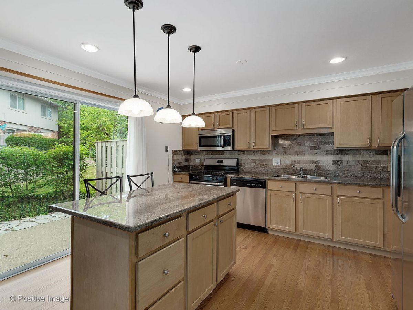
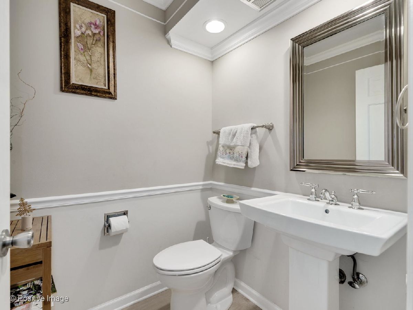
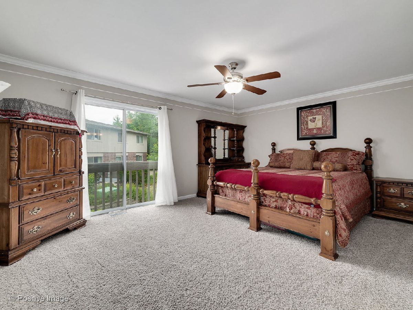
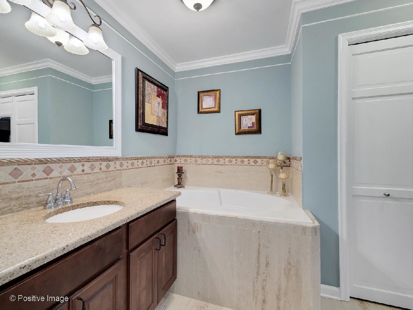
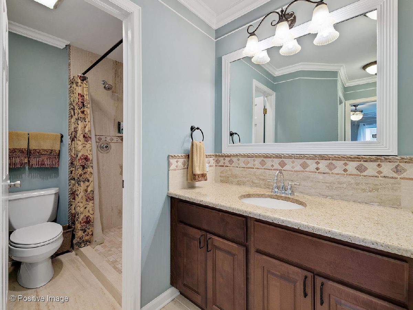
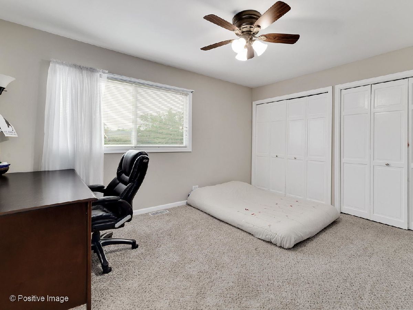
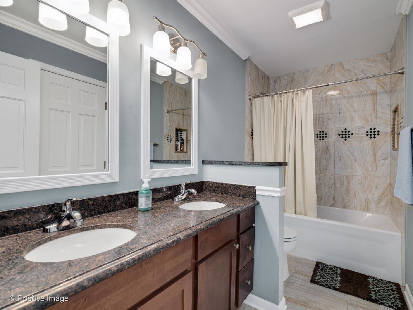
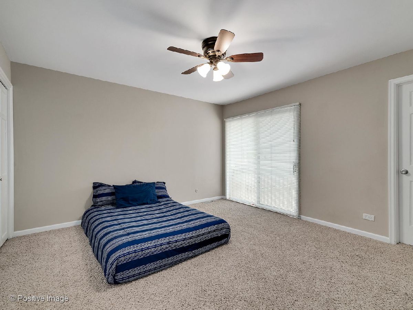
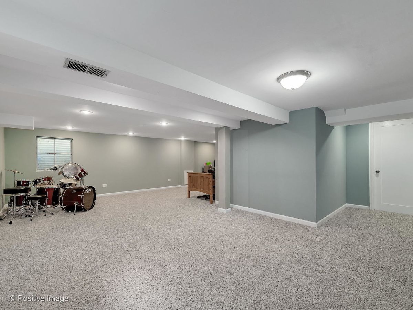
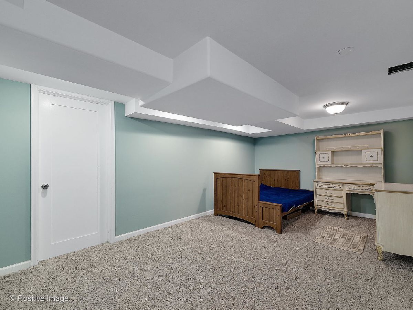
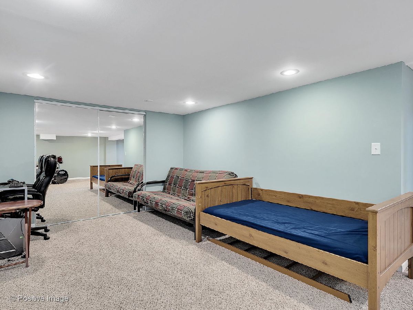
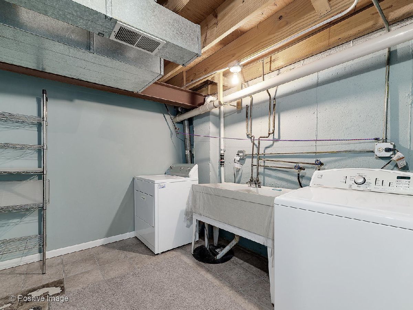
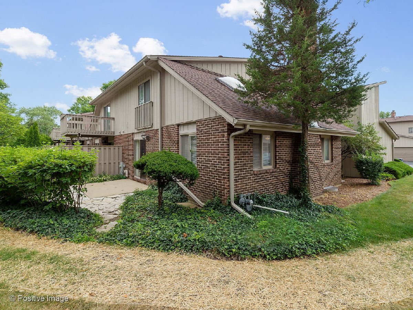
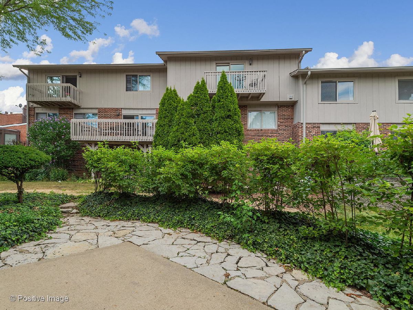
Room Specifics
Total Bedrooms: 3
Bedrooms Above Ground: 3
Bedrooms Below Ground: 0
Dimensions: —
Floor Type: Carpet
Dimensions: —
Floor Type: Carpet
Full Bathrooms: 3
Bathroom Amenities: Whirlpool,Separate Shower
Bathroom in Basement: 0
Rooms: Foyer,Recreation Room,Game Room
Basement Description: Finished
Other Specifics
| 2 | |
| Concrete Perimeter | |
| Asphalt | |
| Patio | |
| — | |
| COMMON | |
| — | |
| Full | |
| Vaulted/Cathedral Ceilings, Skylight(s), Hardwood Floors, Walk-In Closet(s) | |
| Range, Microwave, Dishwasher, Refrigerator, Washer, Dryer, Disposal, Stainless Steel Appliance(s) | |
| Not in DB | |
| — | |
| — | |
| — | |
| Gas Starter |
Tax History
| Year | Property Taxes |
|---|---|
| 2015 | $5,105 |
| 2020 | $6,445 |
Contact Agent
Nearby Similar Homes
Nearby Sold Comparables
Contact Agent
Listing Provided By
Romanelli & Associates

