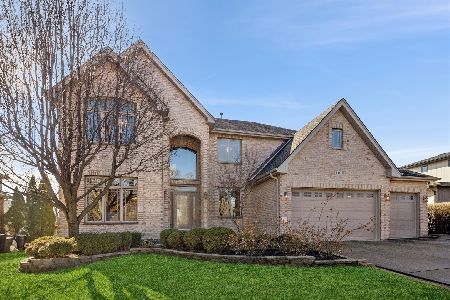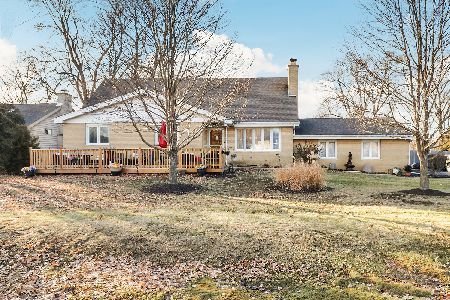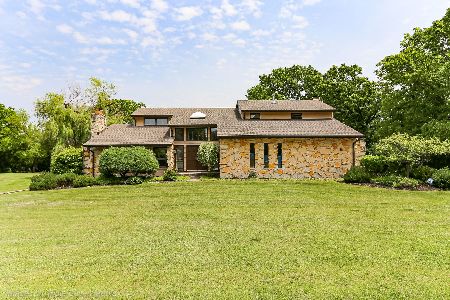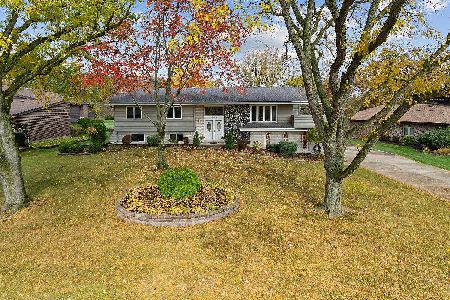19w410 Deerpath Lane, Lemont, Illinois 60439
$425,000
|
Sold
|
|
| Status: | Closed |
| Sqft: | 3,150 |
| Cost/Sqft: | $143 |
| Beds: | 4 |
| Baths: | 3 |
| Year Built: | 1978 |
| Property Taxes: | $6,681 |
| Days On Market: | 1938 |
| Lot Size: | 0,61 |
Description
A Forest Preserve is your back drop ... like an extension of your yard ... and just steps from Waterfall Glen's walking and biking paths. Paths right from your back yard take you there !!! It doesn't get much better than that! Multiple sets of sliding doors across the upper and lower levels let you enjoy this wonderland all year long. Each season is a new palette of beauty ... Inside a spacious and very open floor plan greets you. Perfect for today's work and learn from home world. Four Bedrooms, Office plus set on an almost 3/4 acre lot. Country peaceful setting yet minutes to conveniences, restaurants, shopping, I-55 and 355. Enjoy Lemont's Park District and Blue Ribbon Award Winning High School. Minutes to Lemont's newest adventure park, The Forge at Lemont Quarries. Updates: Furnace and CAC 1 yr new. Roof (tearoff - 10 yr). Extremely well maintained home. This home is a perfect 10!!
Property Specifics
| Single Family | |
| — | |
| Mid Level | |
| 1978 | |
| Full,Walkout | |
| — | |
| No | |
| 0.61 |
| Du Page | |
| Deerpath | |
| — / Not Applicable | |
| None | |
| Private Well | |
| Septic-Private | |
| 10927762 | |
| 1017102012 |
Nearby Schools
| NAME: | DISTRICT: | DISTANCE: | |
|---|---|---|---|
|
High School
Lemont Twp High School |
210 | Not in DB | |
Property History
| DATE: | EVENT: | PRICE: | SOURCE: |
|---|---|---|---|
| 12 Feb, 2021 | Sold | $425,000 | MRED MLS |
| 4 Jan, 2021 | Under contract | $449,900 | MRED MLS |
| — | Last price change | $464,900 | MRED MLS |
| 6 Nov, 2020 | Listed for sale | $464,900 | MRED MLS |
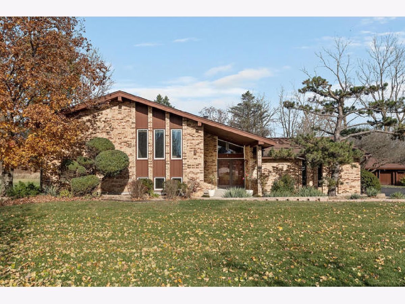
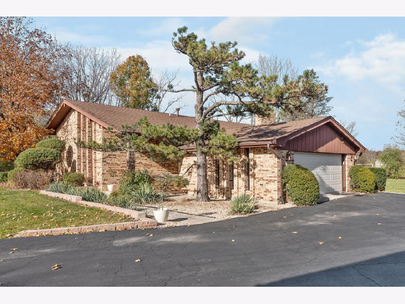
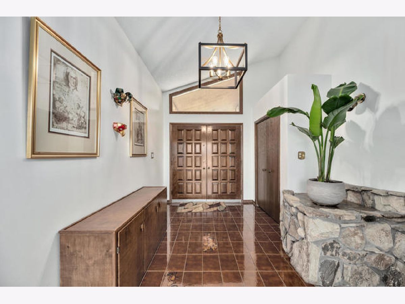
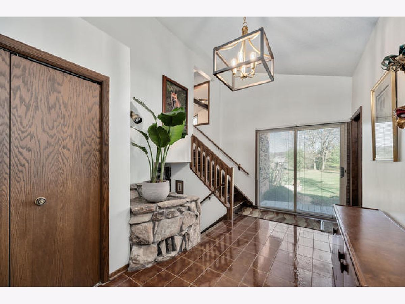
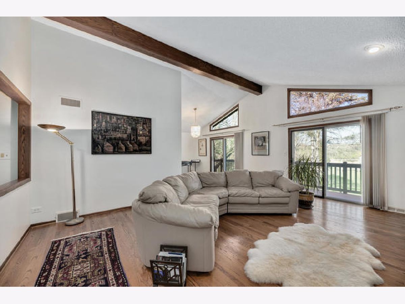
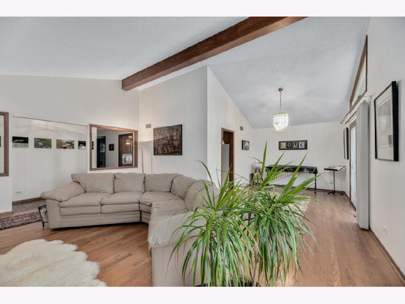
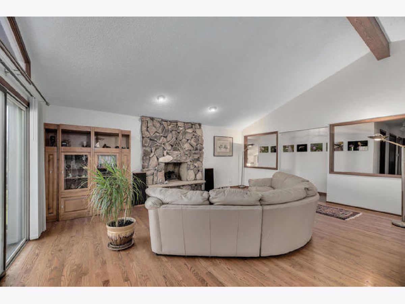
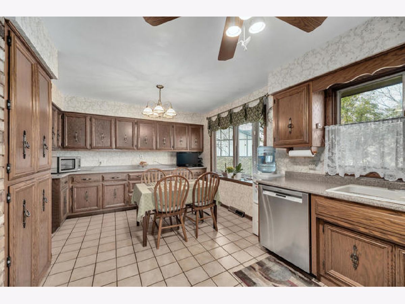
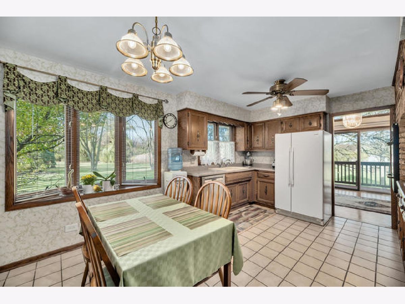
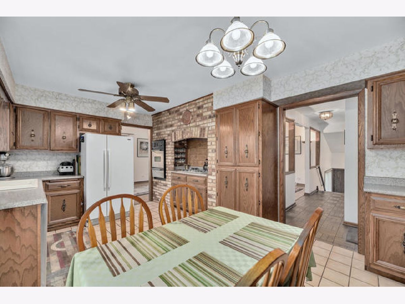
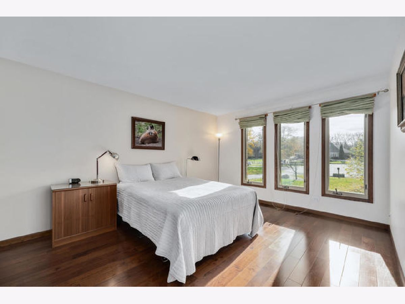
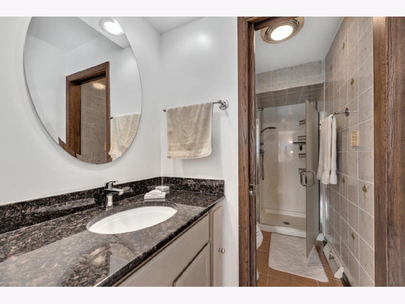
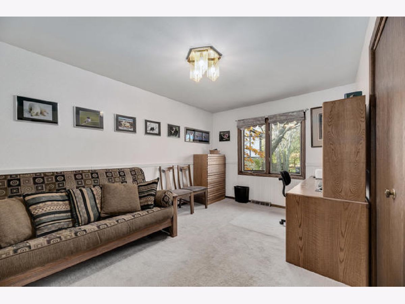
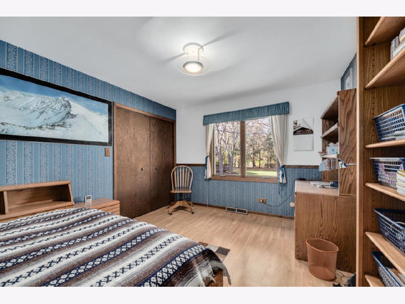
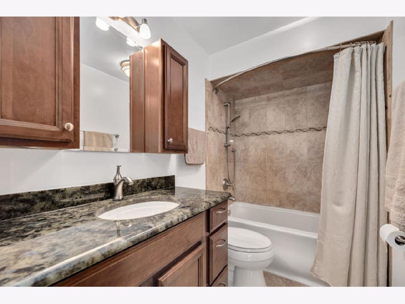
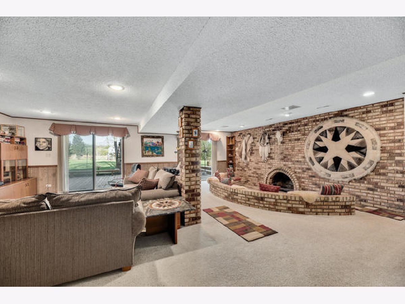
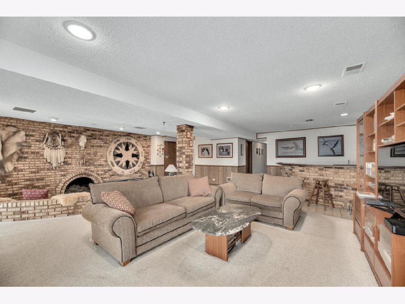
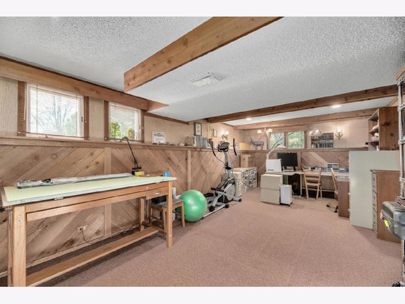
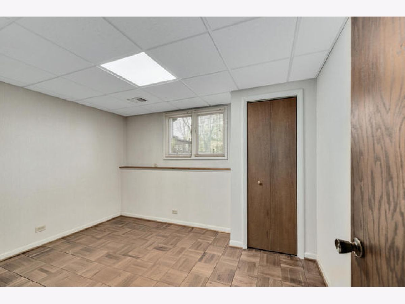
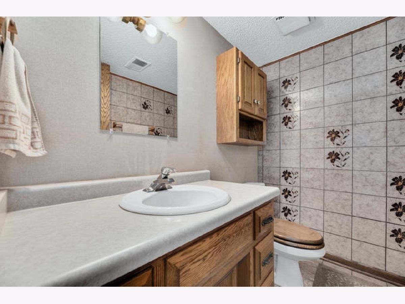
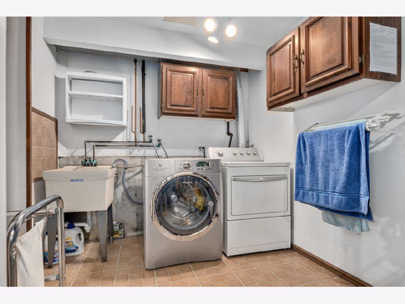
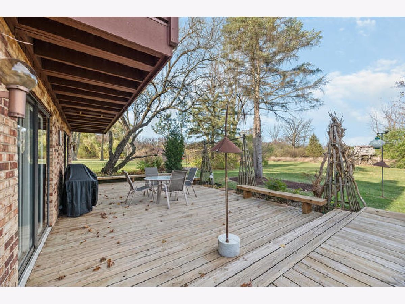
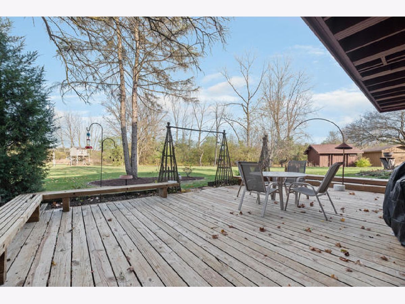
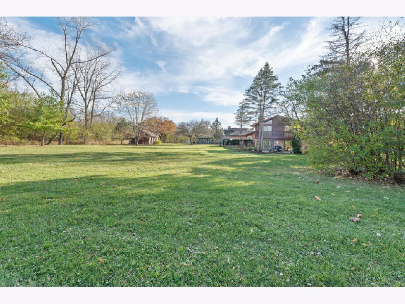
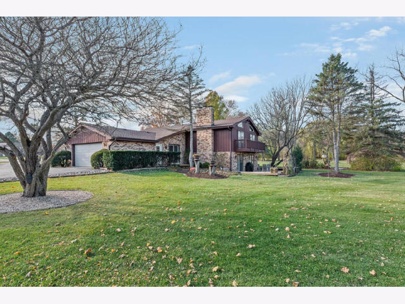
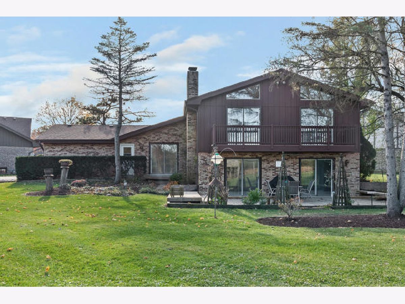
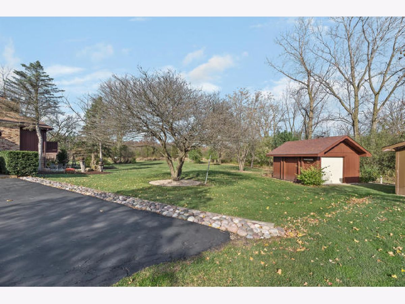
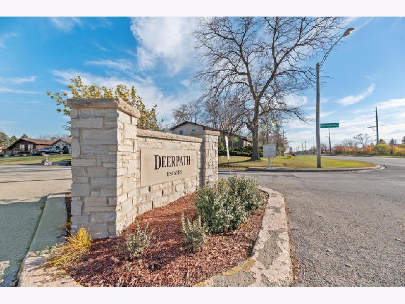
Room Specifics
Total Bedrooms: 4
Bedrooms Above Ground: 4
Bedrooms Below Ground: 0
Dimensions: —
Floor Type: Carpet
Dimensions: —
Floor Type: Wood Laminate
Dimensions: —
Floor Type: Carpet
Full Bathrooms: 3
Bathroom Amenities: —
Bathroom in Basement: 1
Rooms: Office,Foyer
Basement Description: Finished
Other Specifics
| 2 | |
| Concrete Perimeter | |
| Asphalt,Side Drive | |
| Balcony, Deck | |
| Cul-De-Sac,Forest Preserve Adjacent,Irregular Lot,Wooded,Mature Trees,Backs to Trees/Woods,Level | |
| 63X208X87X140X180 | |
| — | |
| Full | |
| Vaulted/Cathedral Ceilings, Bar-Wet, Wood Laminate Floors, In-Law Arrangement, Open Floorplan | |
| Range, Dishwasher, Refrigerator, Washer, Dryer | |
| Not in DB | |
| Street Paved | |
| — | |
| — | |
| Wood Burning, Gas Log, Gas Starter |
Tax History
| Year | Property Taxes |
|---|---|
| 2021 | $6,681 |
Contact Agent
Nearby Similar Homes
Contact Agent
Listing Provided By
Realty Executives Ambassador

