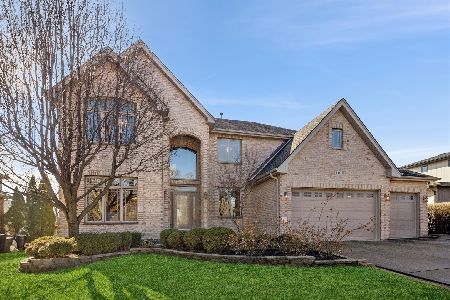19W681 109th Street, Lemont, Illinois 60439
$400,000
|
Sold
|
|
| Status: | Closed |
| Sqft: | 2,533 |
| Cost/Sqft: | $148 |
| Beds: | 3 |
| Baths: | 2 |
| Year Built: | 1923 |
| Property Taxes: | $5,640 |
| Days On Market: | 1809 |
| Lot Size: | 0,97 |
Description
Country Charm with todays amenities! You will fall in love the moment you arrive with a welcoming paver walkway leading you to the front porch and entry. Step inside to a flowing open floorplan. Large Kitchen updated with hickory cabinets, SS appliances, and tile floor. Hardwood floors grace the rest of 1st floor and all rooms have a beautiful view of the expansive backyard and perennial gardens. Entertain in the Family room featuring a 2 story ceiling, skylights, window seat and door to the tiered deck or retreat to the Living room and cozy up to the wood burning fireplace. Upstairs is just as inviting with gorgeous pine wood walls! Master Suite with vaulted ceiling, desk area, WIC and private roof balcony and 2 additional spacious bedrooms with vaulted ceilings. Full bath has skylight, granite, separate shower and jetted tub and the laundry room is on the 2nd floor! A paver walkway will also lead you to a Mechanics Dream 3 Car Garage and a large bonus space upstairs! Plenty of space to enjoy the outdoors and garden, relax under the pergola or by the fire pit. This lovingly cared for home has many updates including roof 2015, addition in 1993, floors 2016, appliances 2019, most of exterior recently painted and more. Take a look at the 3D Virtual Tour!
Property Specifics
| Single Family | |
| — | |
| — | |
| 1923 | |
| Partial | |
| — | |
| No | |
| 0.97 |
| Du Page | |
| — | |
| — / Not Applicable | |
| None | |
| Private Well | |
| Septic-Private | |
| 11022316 | |
| 1017306013 |
Nearby Schools
| NAME: | DISTRICT: | DISTANCE: | |
|---|---|---|---|
|
Grade School
Oakwood Elementary School |
113A | — | |
|
Middle School
Old Quarry Middle School |
113A | Not in DB | |
|
High School
Lemont Twp High School |
210 | Not in DB | |
|
Alternate Elementary School
River Valley Elementary School |
— | Not in DB | |
Property History
| DATE: | EVENT: | PRICE: | SOURCE: |
|---|---|---|---|
| 29 Apr, 2021 | Sold | $400,000 | MRED MLS |
| 20 Mar, 2021 | Under contract | $375,000 | MRED MLS |
| 16 Mar, 2021 | Listed for sale | $375,000 | MRED MLS |
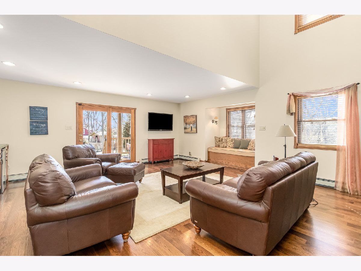
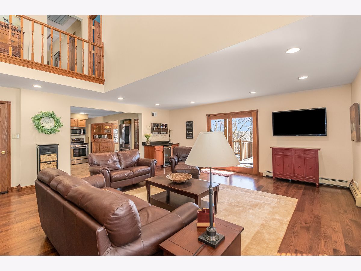
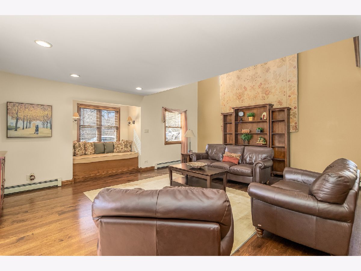
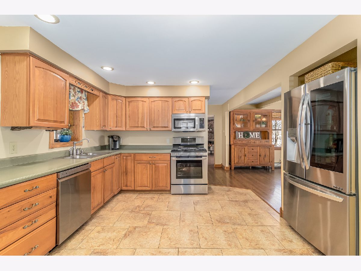
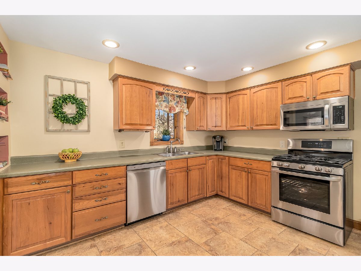
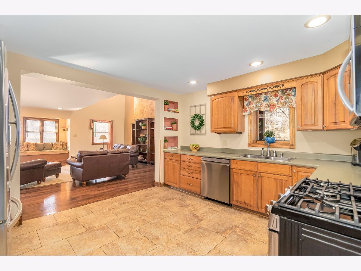
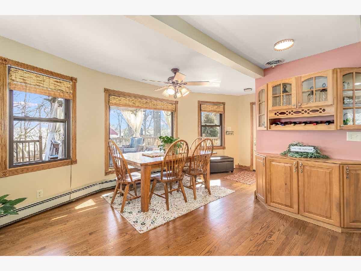
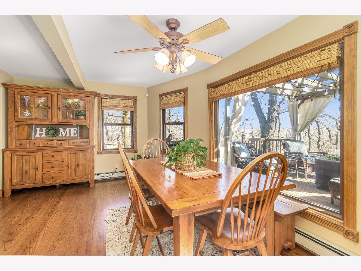
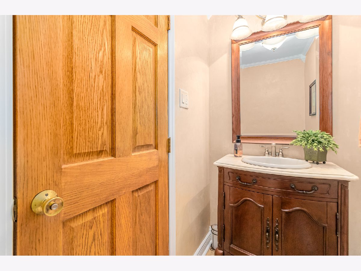
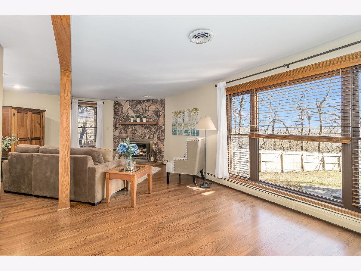
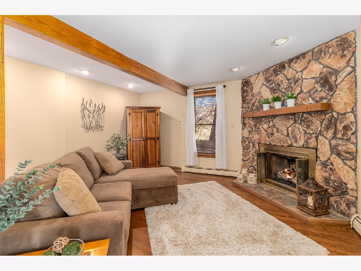
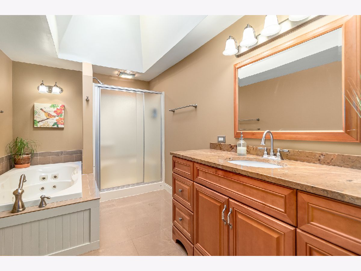
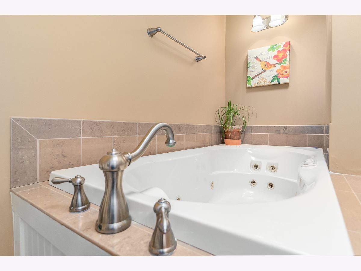
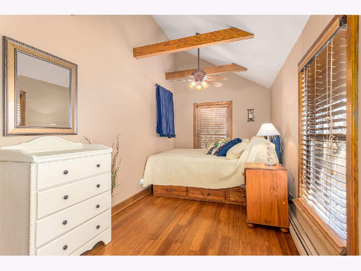
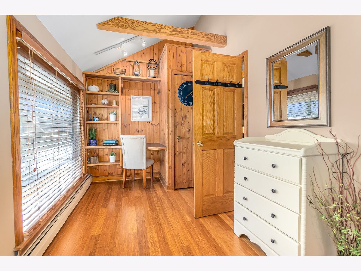
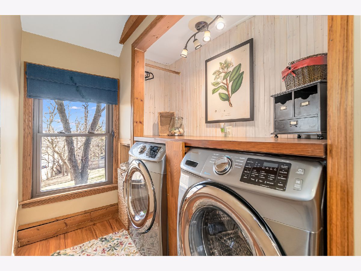
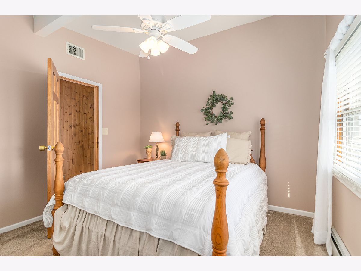
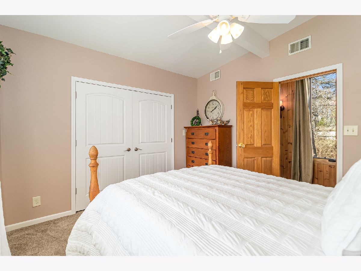
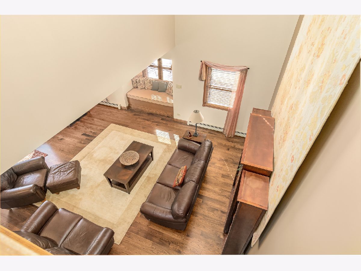
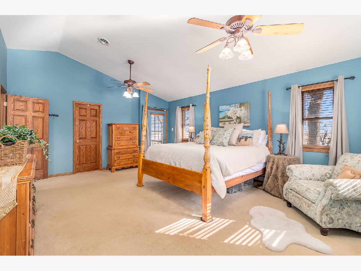
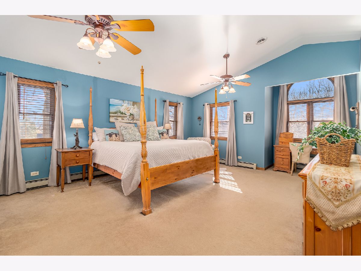
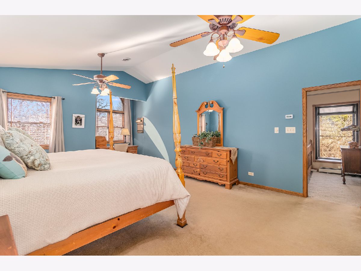
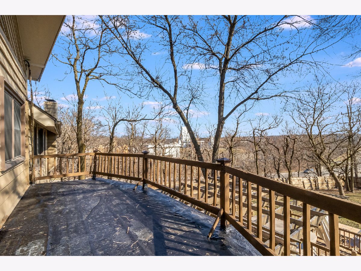
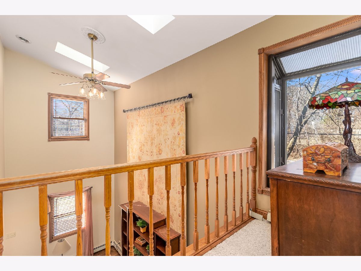
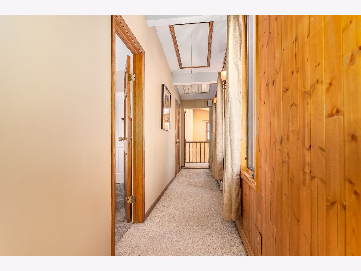
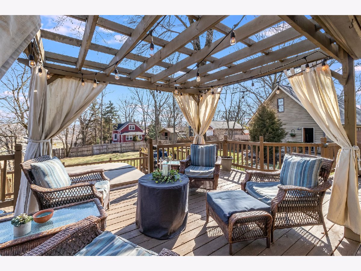
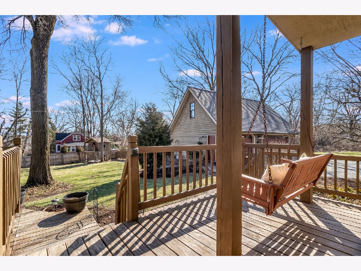
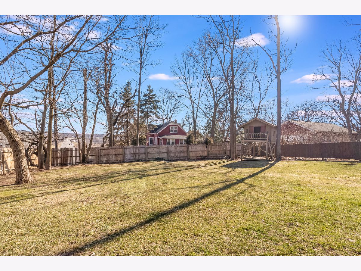
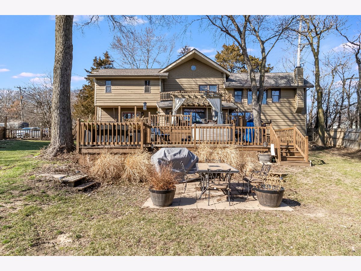
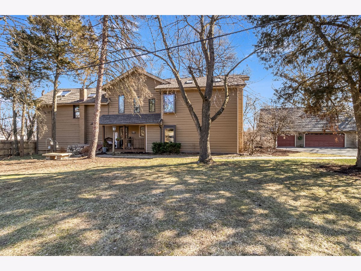
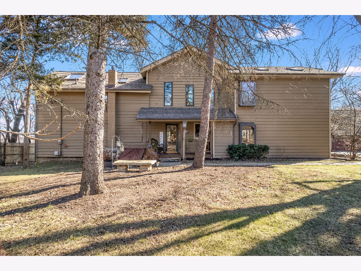
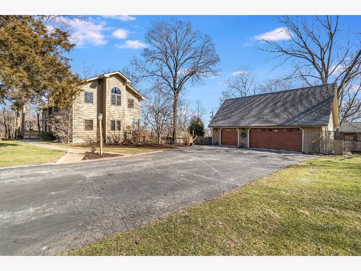
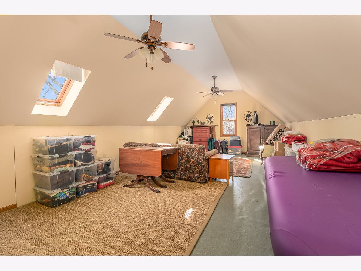
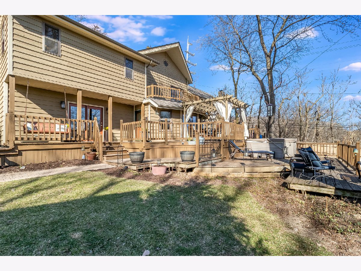
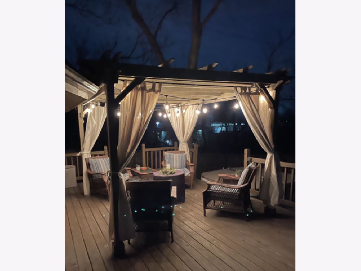
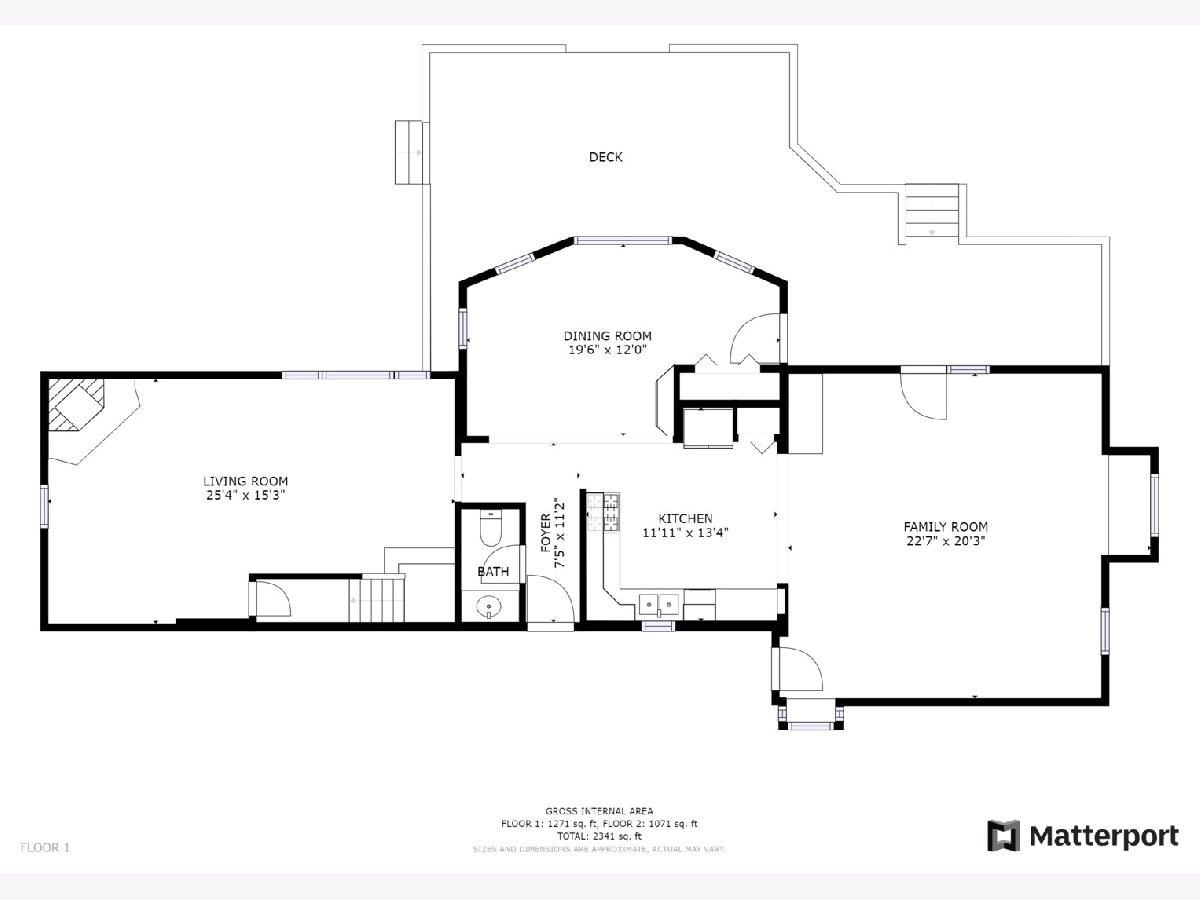
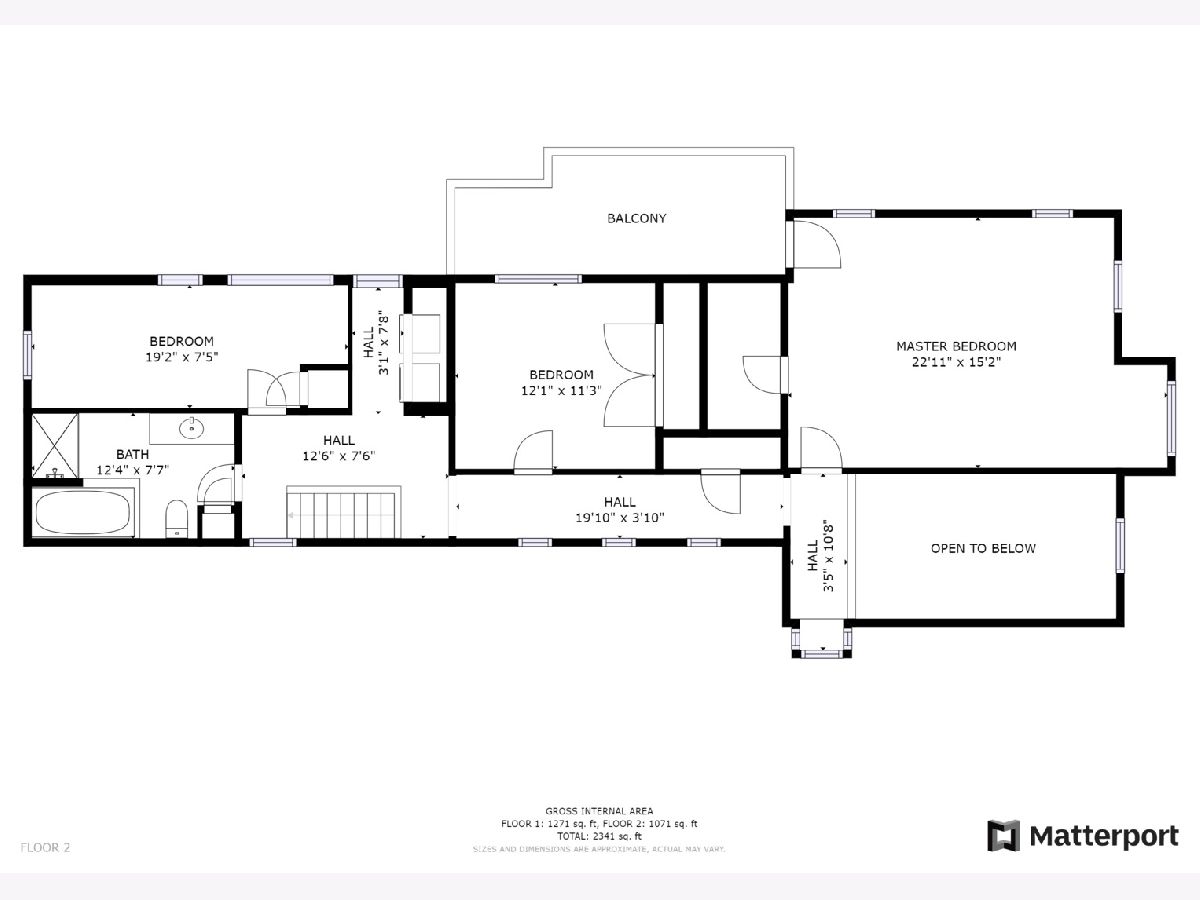
Room Specifics
Total Bedrooms: 3
Bedrooms Above Ground: 3
Bedrooms Below Ground: 0
Dimensions: —
Floor Type: Carpet
Dimensions: —
Floor Type: Wood Laminate
Full Bathrooms: 2
Bathroom Amenities: Whirlpool,Separate Shower
Bathroom in Basement: 0
Rooms: Bonus Room
Basement Description: Unfinished
Other Specifics
| 3 | |
| Concrete Perimeter,Stone | |
| Asphalt | |
| Balcony, Deck, Hot Tub, Roof Deck, Storms/Screens, Outdoor Grill, Fire Pit | |
| Fenced Yard,Mature Trees | |
| 165 X 255 | |
| — | |
| None | |
| Vaulted/Cathedral Ceilings, Skylight(s), Bar-Dry, Hardwood Floors, Wood Laminate Floors, Second Floor Laundry, Built-in Features, Walk-In Closet(s), Bookcases, Some Carpeting | |
| Range, Microwave, Dishwasher, Refrigerator, Washer, Dryer, Indoor Grill, Stainless Steel Appliance(s), Wine Refrigerator, Water Softener Owned | |
| Not in DB | |
| — | |
| — | |
| — | |
| — |
Tax History
| Year | Property Taxes |
|---|---|
| 2021 | $5,640 |
Contact Agent
Nearby Similar Homes
Nearby Sold Comparables
Contact Agent
Listing Provided By
RE/MAX 1st Service

