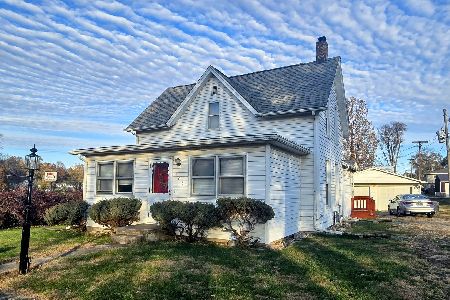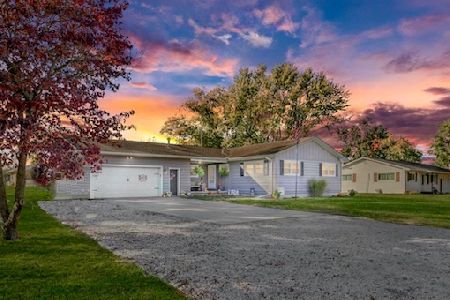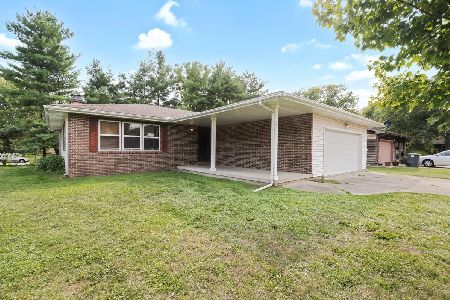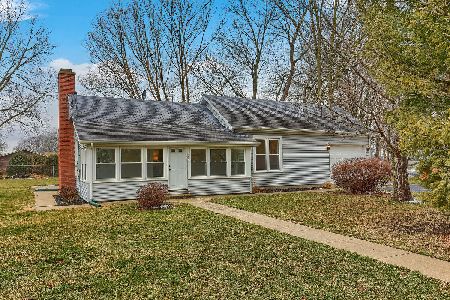1A James Court, Sidney, Illinois 61877
$186,000
|
Sold
|
|
| Status: | Closed |
| Sqft: | 1,963 |
| Cost/Sqft: | $97 |
| Beds: | 4 |
| Baths: | 2 |
| Year Built: | 1984 |
| Property Taxes: | $3,787 |
| Days On Market: | 2476 |
| Lot Size: | 0,31 |
Description
This soft contemporary is conveniently located on a quiet circle street just a block off Main Street on a massive 177-foot-deep lot with fenced backyard. Outside, the house offers an extra-large driveway for extra parking or RV parking, a recently installed front deck and landscaping, a flagstone back patio, and an oversize garden shed. Inside, the floor plan's centerpiece is the 2-story great room that is open to a 2nd floor loft study. There is a 1st floor office or bedroom with a nearby full bathroom. The remodeled kitchen featuers ceramic tile floor, oak cabinets, upscale black appliance package, and solid surface counters with seamless integrated sink. The kitchen & great room open into a large 3-season sunroom with cathedral ceiling & ceiling fan. The 2nd floor features a master bedroom with adjoining loft study or nursery. The 2nd full bath adjoins the master bedroom & opens to the hall. The other 2 bedrooms offer generous proportions. See 3D virtual tour & HD photo gallery!
Property Specifics
| Single Family | |
| — | |
| — | |
| 1984 | |
| None | |
| — | |
| No | |
| 0.31 |
| Champaign | |
| Stewart's | |
| 0 / Not Applicable | |
| None | |
| Public | |
| Septic-Private | |
| 10389481 | |
| 242809377016 |
Nearby Schools
| NAME: | DISTRICT: | DISTANCE: | |
|---|---|---|---|
|
Grade School
Unity East Elementary School |
7 | — | |
|
Middle School
Unity Junior High School |
7 | Not in DB | |
|
High School
Unity High School |
7 | Not in DB | |
Property History
| DATE: | EVENT: | PRICE: | SOURCE: |
|---|---|---|---|
| 1 Oct, 2019 | Sold | $186,000 | MRED MLS |
| 25 Jul, 2019 | Under contract | $189,900 | MRED MLS |
| — | Last price change | $199,900 | MRED MLS |
| 22 May, 2019 | Listed for sale | $199,900 | MRED MLS |
Room Specifics
Total Bedrooms: 4
Bedrooms Above Ground: 4
Bedrooms Below Ground: 0
Dimensions: —
Floor Type: Carpet
Dimensions: —
Floor Type: Carpet
Dimensions: —
Floor Type: Carpet
Full Bathrooms: 2
Bathroom Amenities: —
Bathroom in Basement: 0
Rooms: No additional rooms
Basement Description: Crawl
Other Specifics
| 2 | |
| — | |
| Concrete | |
| Patio, Porch, Screened Deck | |
| — | |
| 92.74 X 143.6 X 50.53 X 17 | |
| — | |
| — | |
| Vaulted/Cathedral Ceilings, Skylight(s), First Floor Bedroom, First Floor Laundry, First Floor Full Bath, Built-in Features | |
| Range, Microwave, Dishwasher, Refrigerator, Washer, Dryer, Disposal, Range Hood | |
| Not in DB | |
| — | |
| — | |
| — | |
| Gas Log |
Tax History
| Year | Property Taxes |
|---|---|
| 2019 | $3,787 |
Contact Agent
Nearby Similar Homes
Nearby Sold Comparables
Contact Agent
Listing Provided By
RE/MAX REALTY ASSOCIATES-CHA







