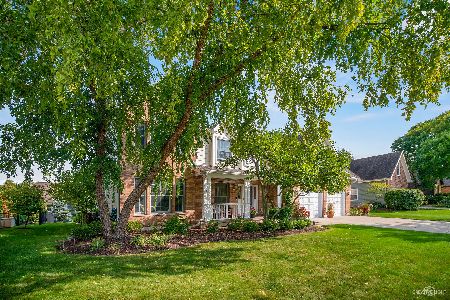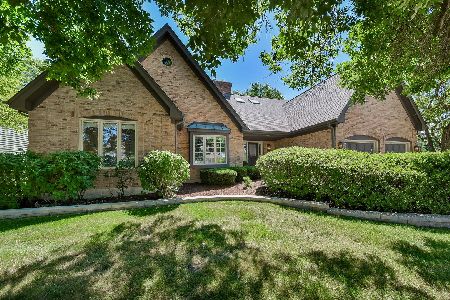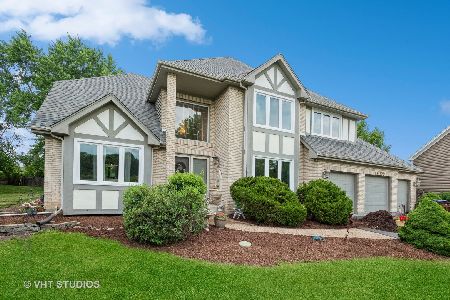1N021 Partridge Drive, Wheaton, Illinois 60188
$633,000
|
Sold
|
|
| Status: | Closed |
| Sqft: | 3,219 |
| Cost/Sqft: | $202 |
| Beds: | 5 |
| Baths: | 3 |
| Year Built: | 1989 |
| Property Taxes: | $11,575 |
| Days On Market: | 1232 |
| Lot Size: | 0,23 |
Description
The house with everything on your wish list! Located in the popular Wheaton Ridge Subdivision, this stately brick front home has the hard-to-find five bedrooms upstairs! So many updates throughout: all of the front and back windows replaced 2009 and 2011; furnace and air 2009; exterior doors replaced 2021; kitchen remodeled 2012 and new lights in 2022; first floor painted in 2022; hall bath remodeled 2010; master bath remodeled 2017; roof replaced 2005; exterior and deck stained 2021 & both sump pumps replaced 2022. Step inside to the two-story foyer entrance with door headers and a huge transom window floods the space with natural light. Enjoy working from home with a first floor office with built-in shelving and wet bar. You will have no problem hosting the holidays with room for everyone in the living room with built-in shelves and the dining room with bayed window and new light fixture. The highlight of this home is the gorgeous remodeled kitchen with rich, detailed, 42" birch cabinets, stainless steel appliances including a 5-burner stove and built-in microwave, huge island with breakfast bar, granite counters, tiled backsplash, under cabinet lighting and side bar/counter space. From the kitchen it opens to the family room with a volume vaulted ceiling, highlighted by the brick fireplace flanked by built-in shelving and a huge wall of bay windows. Moving upstairs to the massive primary bedroom, this bedroom has it all! Not only is its size impressive, there is a fireplace with sitting area, cathedral ceiling and large walk-in closet. The updated luxury bath has a tall height double bowl vanity with additional counter space and cabinet storage, granite counters, huge walk-in shower with glass door and surround, soaker tub, separate commode room, linen closet and vaulted ceiling with two skylights. Bedrooms 2-4 have double door closets and three of the bedrooms have either a built-in desk, shelving or drawers. The remodeled hall bath has a tall vanity with a granite counter, modern tile floor and shower walls surround plus a linen closet in the hallway. The finished basement gives even more space for family fun and entertaining! Endless possibilities as a game room, media room, office, playroom, teen lounge and has a nook with hardwood vinyl flooring could be used for ballet/dance practice or a gym workout space plus a huge storage room!
Property Specifics
| Single Family | |
| — | |
| — | |
| 1989 | |
| — | |
| — | |
| No | |
| 0.23 |
| Du Page | |
| Wheaton Ridge | |
| 100 / Annual | |
| — | |
| — | |
| — | |
| 11632095 | |
| 0506412012 |
Nearby Schools
| NAME: | DISTRICT: | DISTANCE: | |
|---|---|---|---|
|
Grade School
Pleasant Hill Elementary School |
200 | — | |
|
Middle School
Monroe Middle School |
200 | Not in DB | |
|
High School
Wheaton North High School |
200 | Not in DB | |
Property History
| DATE: | EVENT: | PRICE: | SOURCE: |
|---|---|---|---|
| 27 Oct, 2022 | Sold | $633,000 | MRED MLS |
| 27 Sep, 2022 | Under contract | $649,900 | MRED MLS |
| 17 Sep, 2022 | Listed for sale | $649,900 | MRED MLS |
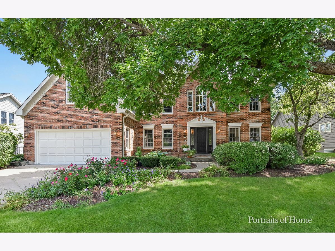
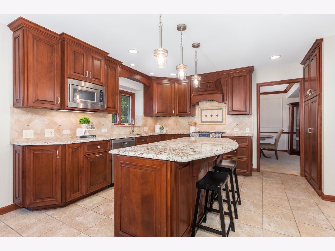
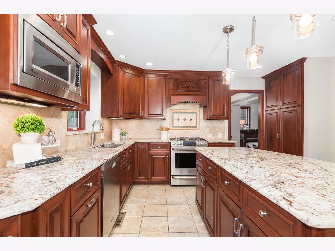
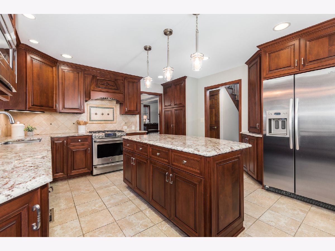
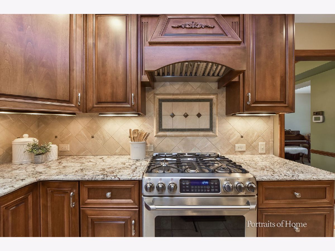
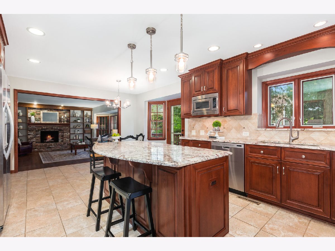
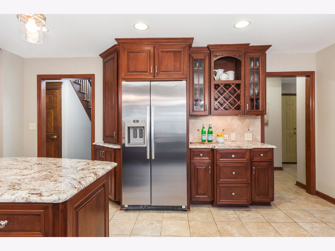
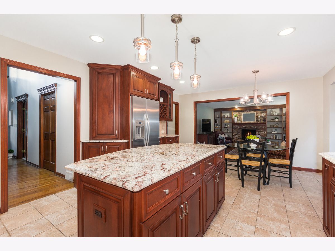
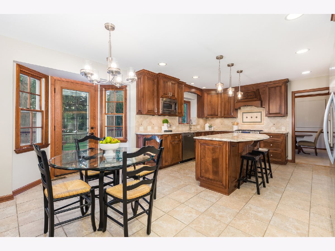
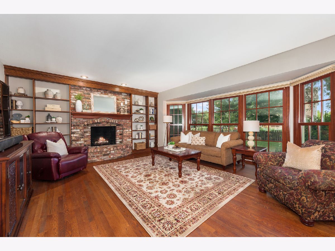
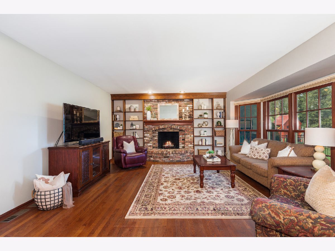
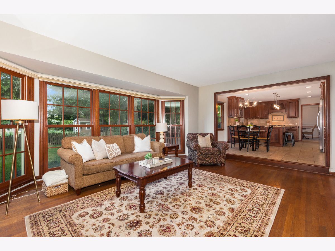
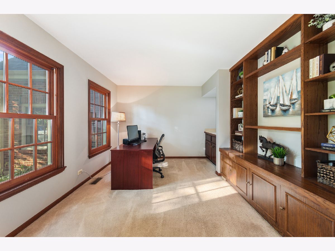
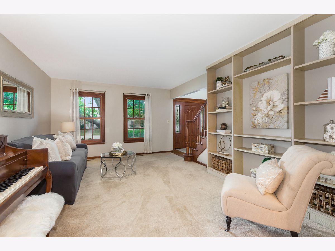
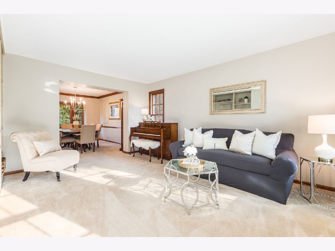
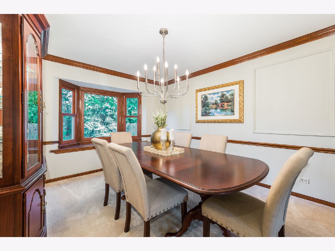
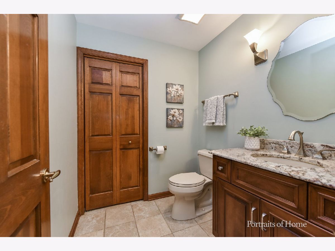
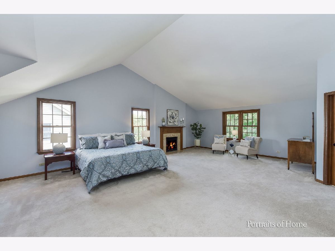
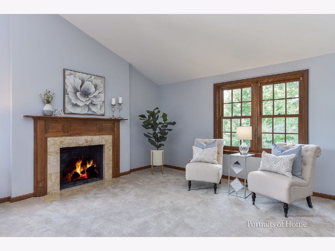
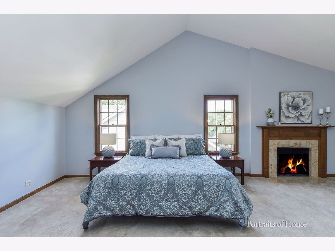
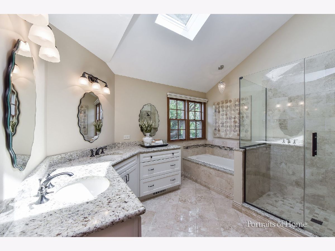
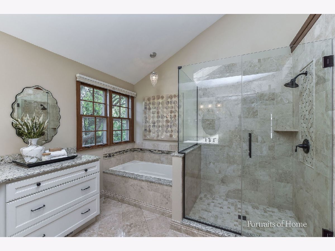
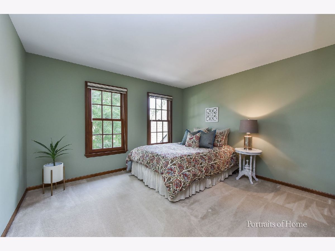
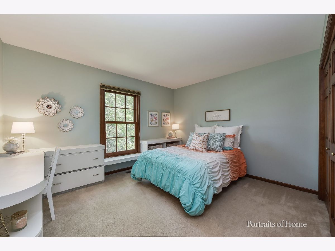
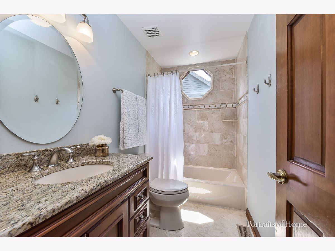
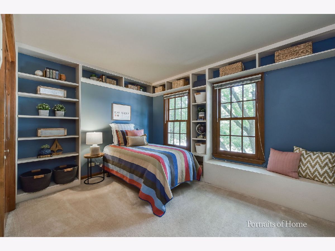
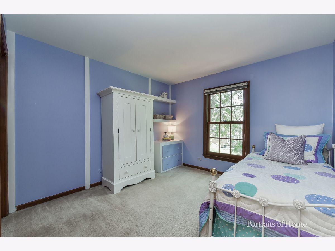
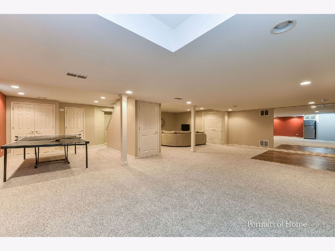
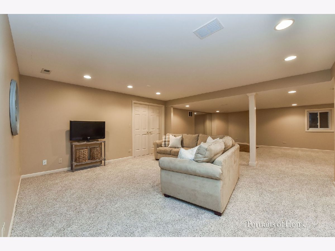
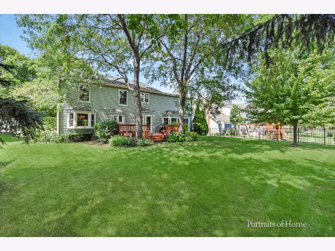
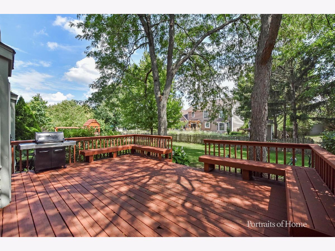
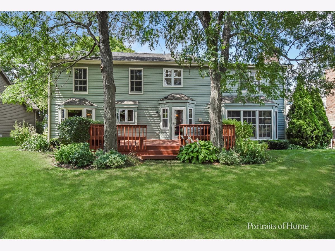
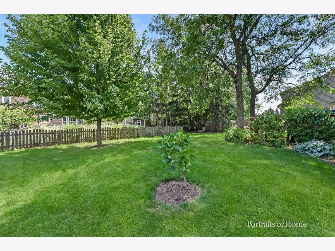
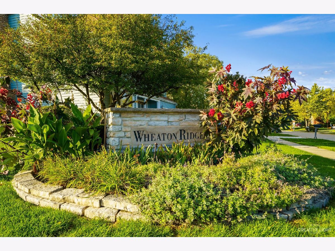
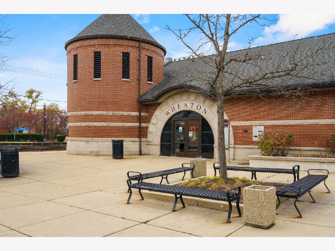
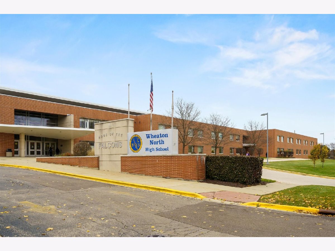
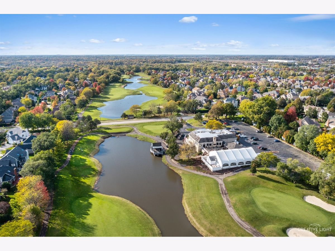
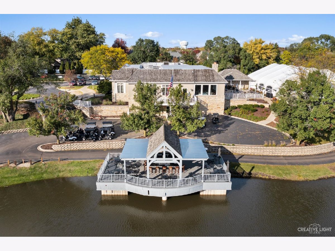
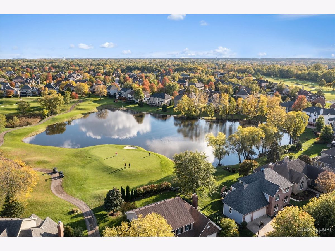
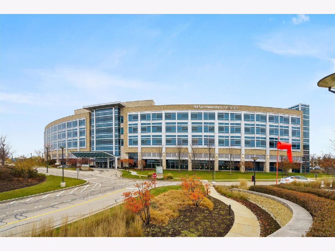
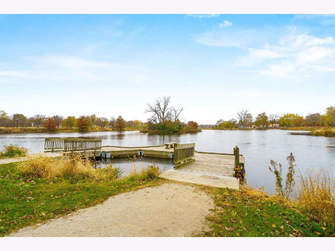
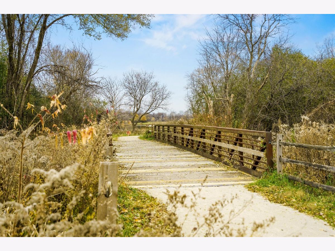

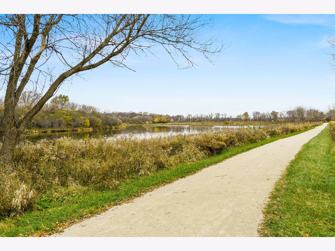
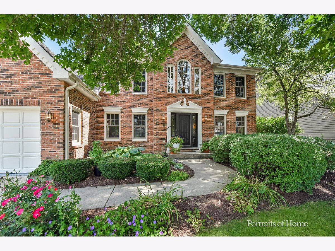
Room Specifics
Total Bedrooms: 5
Bedrooms Above Ground: 5
Bedrooms Below Ground: 0
Dimensions: —
Floor Type: —
Dimensions: —
Floor Type: —
Dimensions: —
Floor Type: —
Dimensions: —
Floor Type: —
Full Bathrooms: 3
Bathroom Amenities: Whirlpool,Separate Shower,Double Sink
Bathroom in Basement: 0
Rooms: —
Basement Description: Finished
Other Specifics
| 2 | |
| — | |
| Concrete | |
| — | |
| — | |
| 125X80 | |
| — | |
| — | |
| — | |
| — | |
| Not in DB | |
| — | |
| — | |
| — | |
| — |
Tax History
| Year | Property Taxes |
|---|---|
| 2022 | $11,575 |
Contact Agent
Nearby Sold Comparables
Contact Agent
Listing Provided By
Keller Williams Premiere Properties


