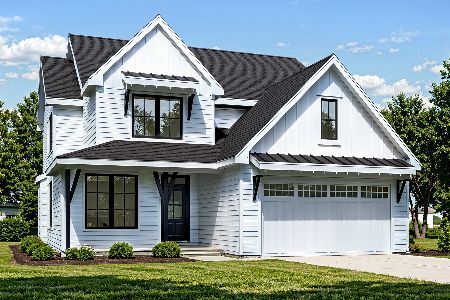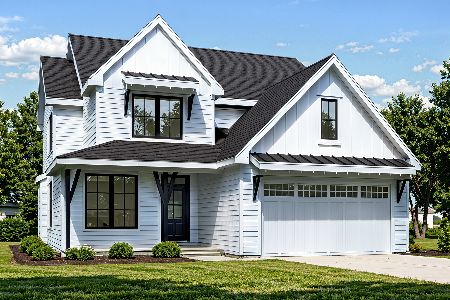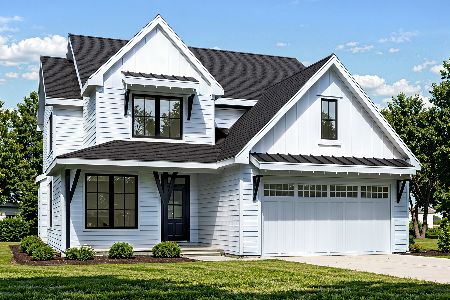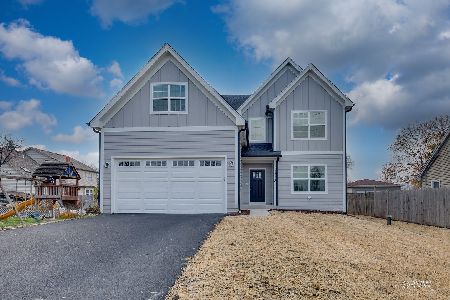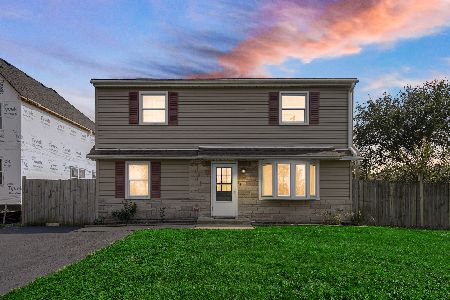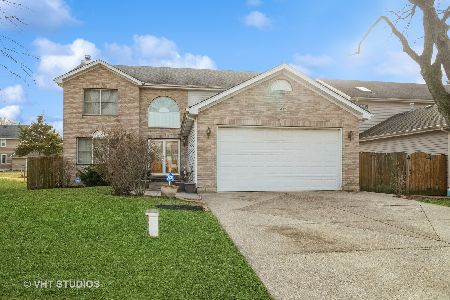1N059 Papworth Street, Wheaton, Illinois 60188
$420,000
|
Sold
|
|
| Status: | Closed |
| Sqft: | 2,606 |
| Cost/Sqft: | $166 |
| Beds: | 4 |
| Baths: | 4 |
| Year Built: | 2003 |
| Property Taxes: | $8,861 |
| Days On Market: | 2901 |
| Lot Size: | 0,18 |
Description
Looking for that special low maintenance home? Gracious living is found right here! Open floor plan, kitchen with granite counters, SS appliances, center island with breakfast bar, under cab lighting and stone backsplash. LR and DR with tray ceilings, Mud room off garage with built-in cubbies. HWFs throughout first floor! Huge master suite with vaulted ceilings, lge walk-in closet and deluxe master bath with whirlpool tub and separate shower. Huge fin bsmt with pwdr room, lau room and util room. Private fenced yard, professionally landscaped with deck and paver brick patio. In the summer enjoy the above ground salt water pool! Newer pool mechanicals. Garage heated and insulated. Special reverse osmosis system for great tasting water. Home has city sewer. Wheaton north high school is within walking distance. Minutes to downtown and Metra train!
Property Specifics
| Single Family | |
| — | |
| Traditional | |
| 2003 | |
| Full | |
| — | |
| No | |
| 0.18 |
| Du Page | |
| — | |
| 0 / Not Applicable | |
| None | |
| Private Well | |
| Public Sewer | |
| 09859464 | |
| 0505422006 |
Nearby Schools
| NAME: | DISTRICT: | DISTANCE: | |
|---|---|---|---|
|
Grade School
Washington Elementary School |
200 | — | |
|
Middle School
Franklin Middle School |
200 | Not in DB | |
|
High School
Wheaton North High School |
200 | Not in DB | |
Property History
| DATE: | EVENT: | PRICE: | SOURCE: |
|---|---|---|---|
| 30 Apr, 2018 | Sold | $420,000 | MRED MLS |
| 15 Mar, 2018 | Under contract | $432,900 | MRED MLS |
| — | Last price change | $439,900 | MRED MLS |
| 16 Feb, 2018 | Listed for sale | $439,900 | MRED MLS |
Room Specifics
Total Bedrooms: 4
Bedrooms Above Ground: 4
Bedrooms Below Ground: 0
Dimensions: —
Floor Type: Carpet
Dimensions: —
Floor Type: Carpet
Dimensions: —
Floor Type: Carpet
Full Bathrooms: 4
Bathroom Amenities: Whirlpool,Separate Shower,Double Sink
Bathroom in Basement: 1
Rooms: Eating Area,Foyer,Recreation Room
Basement Description: Partially Finished
Other Specifics
| 2 | |
| Concrete Perimeter | |
| Concrete | |
| Deck, Brick Paver Patio, Above Ground Pool, Storms/Screens | |
| Fenced Yard | |
| 57X136X55X137 | |
| — | |
| Full | |
| Vaulted/Cathedral Ceilings, Hardwood Floors | |
| Range, Microwave, Dishwasher, Refrigerator, Disposal, Stainless Steel Appliance(s) | |
| Not in DB | |
| Street Paved | |
| — | |
| — | |
| Wood Burning |
Tax History
| Year | Property Taxes |
|---|---|
| 2018 | $8,861 |
Contact Agent
Nearby Similar Homes
Nearby Sold Comparables
Contact Agent
Listing Provided By
RE/MAX Suburban

