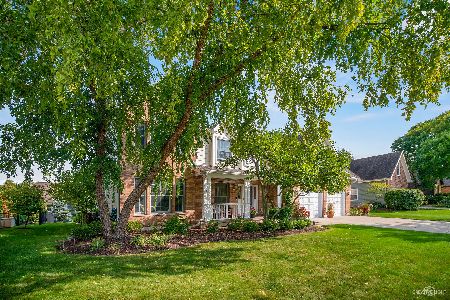1N061 Partridge Drive, Wheaton, Illinois 60188
$552,000
|
Sold
|
|
| Status: | Closed |
| Sqft: | 4,000 |
| Cost/Sqft: | $140 |
| Beds: | 4 |
| Baths: | 3 |
| Year Built: | 1989 |
| Property Taxes: | $11,289 |
| Days On Market: | 3588 |
| Lot Size: | 0,23 |
Description
This is one in a million. If you want your dream kitchen this wonderful home has a dynamic 2 story addition that makes this almost 4000 sq feet of home with a redesigned entire 2nd floor. Some of the many features are the solid cherry cabinetry, under counter fridge drawers, huge granite counter for entertaining, SubZero refrigerator, Wolf 6 burner cooktop and so very much more. The addition added a sitting room to the master and a gorgeous master bath. The 2nd bath was totally redone too. The lower level features a rec room, 5th bedroom and storage. There is a first floor den/office. A 3 car garage finished off the improvements. True pride in ownership and attention to details shine. This has to be a must see on your list. Dont miss out.
Property Specifics
| Single Family | |
| — | |
| Traditional | |
| 1989 | |
| Full | |
| — | |
| No | |
| 0.23 |
| Du Page | |
| Wheaton Ridge | |
| 100 / Annual | |
| None | |
| Lake Michigan | |
| Public Sewer | |
| 09185581 | |
| 0506412008 |
Nearby Schools
| NAME: | DISTRICT: | DISTANCE: | |
|---|---|---|---|
|
Grade School
Pleasant Hill Elementary School |
200 | — | |
|
Middle School
Monroe Middle School |
200 | Not in DB | |
|
High School
Wheaton North High School |
200 | Not in DB | |
Property History
| DATE: | EVENT: | PRICE: | SOURCE: |
|---|---|---|---|
| 26 Sep, 2016 | Sold | $552,000 | MRED MLS |
| 3 Aug, 2016 | Under contract | $560,000 | MRED MLS |
| — | Last price change | $570,000 | MRED MLS |
| 5 Apr, 2016 | Listed for sale | $609,900 | MRED MLS |
Room Specifics
Total Bedrooms: 5
Bedrooms Above Ground: 4
Bedrooms Below Ground: 1
Dimensions: —
Floor Type: Carpet
Dimensions: —
Floor Type: Carpet
Dimensions: —
Floor Type: Carpet
Dimensions: —
Floor Type: —
Full Bathrooms: 3
Bathroom Amenities: Whirlpool,Separate Shower,Steam Shower,Double Sink,Double Shower
Bathroom in Basement: 0
Rooms: Bedroom 5,Den,Media Room,Recreation Room,Sitting Room
Basement Description: Finished,Crawl
Other Specifics
| 3 | |
| Concrete Perimeter | |
| Concrete | |
| Patio, Brick Paver Patio, Storms/Screens | |
| Fenced Yard,Landscaped | |
| 80X125X83X121 | |
| Unfinished | |
| Full | |
| Vaulted/Cathedral Ceilings, Bar-Wet, Hardwood Floors, First Floor Laundry | |
| Double Oven, Microwave, Dishwasher, High End Refrigerator, Bar Fridge, Washer, Dryer, Disposal, Stainless Steel Appliance(s), Wine Refrigerator | |
| Not in DB | |
| Sidewalks, Street Lights, Street Paved | |
| — | |
| — | |
| Gas Log |
Tax History
| Year | Property Taxes |
|---|---|
| 2016 | $11,289 |
Contact Agent
Nearby Sold Comparables
Contact Agent
Listing Provided By
Berkshire Hathaway HomeServices KoenigRubloff








